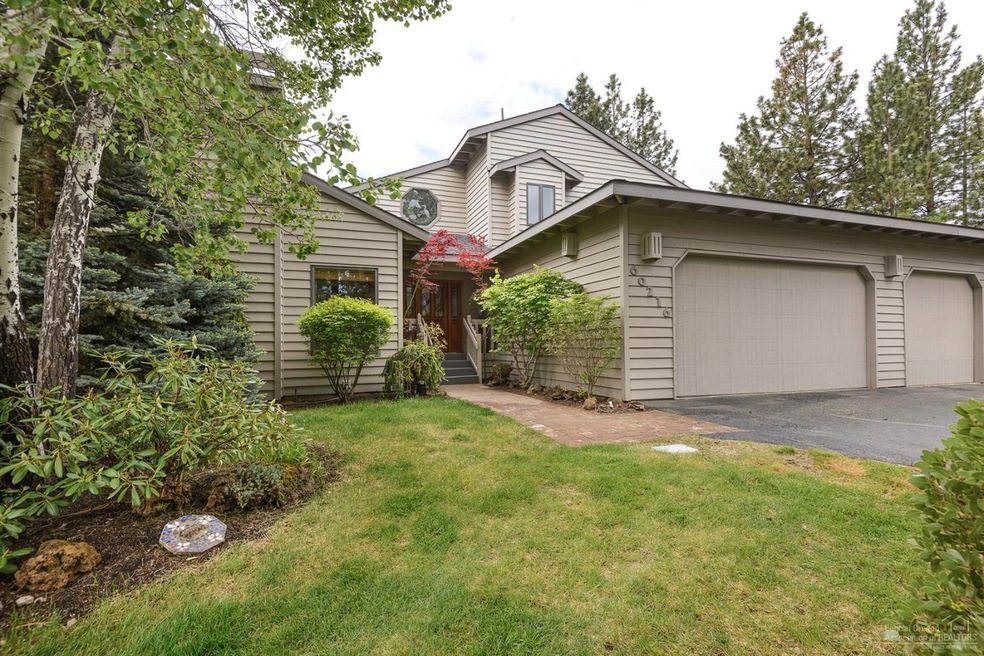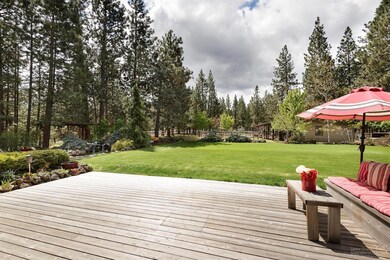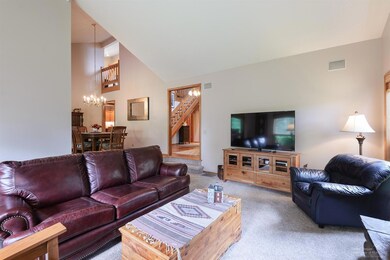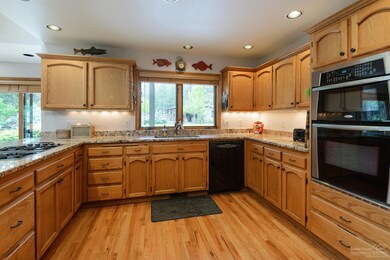
Highlights
- Barn
- Territorial View
- Main Floor Primary Bedroom
- Deck
- Traditional Architecture
- Loft
About This Home
As of June 2021Walk or ride to adjoining National Forest from this fabulous private Woodside home on almost 5 AC. Open kitchen with granite counters looking out to the water feature and gorgeous expansive backyard! This light and bright home features master on the main with office and den, dining room overlooking outdoor living space and bonus room loft area upstairs. Separate building for home office or guest quarters? Horses will enjoy two stall barn, tack room, pastures and arena. Deer proof garden area!
Last Agent to Sell the Property
Myra Girod
RE/MAX Key Properties License #981100022 Listed on: 06/07/2016

Co-Listed By
Pamela Bronson
RE/MAX Key Properties License #200911023
Last Buyer's Agent
John Watkins
Bennington Properties LLC License #200304057
Home Details
Home Type
- Single Family
Est. Annual Taxes
- $6,620
Year Built
- Built in 1986
Lot Details
- 4.71 Acre Lot
- Fenced
- Landscaped
HOA Fees
- $4 Monthly HOA Fees
Parking
- 3 Car Attached Garage
- Garage Door Opener
- Driveway
Home Design
- Traditional Architecture
- Stem Wall Foundation
- Frame Construction
- Composition Roof
Interior Spaces
- 2,893 Sq Ft Home
- 2-Story Property
- Central Vacuum
- Ceiling Fan
- Skylights
- Gas Fireplace
- Propane Fireplace
- Double Pane Windows
- Family Room with Fireplace
- Living Room with Fireplace
- Dining Room
- Home Office
- Loft
- Territorial Views
- Laundry Room
Kitchen
- Breakfast Bar
- Oven
- Range
- Microwave
- Dishwasher
- Solid Surface Countertops
- Disposal
Flooring
- Carpet
- Tile
Bedrooms and Bathrooms
- 4 Bedrooms
- Primary Bedroom on Main
- Linen Closet
- Walk-In Closet
- Double Vanity
- Bathtub with Shower
Outdoor Features
- Deck
- Patio
- Separate Outdoor Workshop
Schools
- Jewell Elementary School
- High Desert Middle School
- Bend Sr High School
Farming
- Barn
Utilities
- Forced Air Heating and Cooling System
- Heat Pump System
- Private Water Source
- Water Heater
- Septic Tank
- Leach Field
Community Details
- Woodside Ranch Subdivision
Listing and Financial Details
- Legal Lot and Block 34 / 6
- Assessor Parcel Number 112362
Ownership History
Purchase Details
Home Financials for this Owner
Home Financials are based on the most recent Mortgage that was taken out on this home.Purchase Details
Home Financials for this Owner
Home Financials are based on the most recent Mortgage that was taken out on this home.Purchase Details
Home Financials for this Owner
Home Financials are based on the most recent Mortgage that was taken out on this home.Purchase Details
Home Financials for this Owner
Home Financials are based on the most recent Mortgage that was taken out on this home.Similar Homes in Bend, OR
Home Values in the Area
Average Home Value in this Area
Purchase History
| Date | Type | Sale Price | Title Company |
|---|---|---|---|
| Warranty Deed | $1,350,000 | First American Title | |
| Interfamily Deed Transfer | -- | First American Title | |
| Warranty Deed | $785,000 | Amerititle | |
| Warranty Deed | $695,000 | First American Title |
Mortgage History
| Date | Status | Loan Amount | Loan Type |
|---|---|---|---|
| Previous Owner | $268,000 | New Conventional | |
| Previous Owner | $270,000 | New Conventional | |
| Previous Owner | $200,000 | New Conventional | |
| Previous Owner | $363,484 | New Conventional | |
| Previous Owner | $100,000 | Credit Line Revolving | |
| Previous Owner | $360,000 | Unknown |
Property History
| Date | Event | Price | Change | Sq Ft Price |
|---|---|---|---|---|
| 06/09/2021 06/09/21 | Sold | $1,350,000 | +5.9% | $467 / Sq Ft |
| 05/10/2021 05/10/21 | Pending | -- | -- | -- |
| 05/06/2021 05/06/21 | For Sale | $1,275,000 | +62.4% | $441 / Sq Ft |
| 08/14/2018 08/14/18 | Sold | $785,000 | -1.3% | $271 / Sq Ft |
| 07/08/2018 07/08/18 | Pending | -- | -- | -- |
| 07/02/2018 07/02/18 | For Sale | $795,000 | +14.4% | $275 / Sq Ft |
| 08/29/2016 08/29/16 | Sold | $695,000 | -2.1% | $240 / Sq Ft |
| 07/08/2016 07/08/16 | Pending | -- | -- | -- |
| 05/27/2016 05/27/16 | For Sale | $710,000 | -- | $245 / Sq Ft |
Tax History Compared to Growth
Tax History
| Year | Tax Paid | Tax Assessment Tax Assessment Total Assessment is a certain percentage of the fair market value that is determined by local assessors to be the total taxable value of land and additions on the property. | Land | Improvement |
|---|---|---|---|---|
| 2024 | $9,441 | $635,090 | -- | -- |
| 2023 | $8,888 | $616,600 | $0 | $0 |
| 2022 | $8,199 | $581,220 | $0 | $0 |
| 2021 | $8,251 | $564,300 | $0 | $0 |
| 2020 | $7,794 | $564,300 | $0 | $0 |
| 2019 | $7,576 | $547,870 | $0 | $0 |
| 2018 | $7,357 | $531,920 | $0 | $0 |
| 2017 | $7,164 | $516,430 | $0 | $0 |
| 2016 | $6,810 | $501,390 | $0 | $0 |
| 2015 | $6,621 | $486,790 | $0 | $0 |
| 2014 | $6,410 | $472,620 | $0 | $0 |
Agents Affiliated with this Home
-
N
Seller's Agent in 2021
Natalie Vandenborn
Cascade Hasson SIR
-
Brian Ladd
B
Buyer's Agent in 2021
Brian Ladd
Cascade Hasson SIR
(541) 408-3912
812 Total Sales
-
J
Seller's Agent in 2018
John Watkins
Bennington Properties LLC
-
M
Buyer's Agent in 2018
Mary Stratton Dahlke
RE/MAX
-
Erika Stratton-Sanzone

Buyer Co-Listing Agent in 2018
Erika Stratton-Sanzone
RE/MAX
(541) 280-8388
35 Total Sales
-
E
Buyer Co-Listing Agent in 2018
Erika Stratton Sanzone
eXp Realty, LLC
Map
Source: Oregon Datashare
MLS Number: 201605076
APN: 112362
- 60210 Ridgeview Dr E
- 20620 Pine Vista Dr
- 60003 Ridgeview Dr W
- 20875 Sholes Rd
- 20409 Pine Vista Dr
- 20344 Rainbow Lake Trail
- 60625 Kiger Gorge Way
- 20481 Mazama Place
- 60660 Tekampe Rd
- 60376 Silver Cloud Ct
- 20445 Keystone Ct
- 20445 Steamboat
- 20400 Keystone Ct
- 20455 Outback
- 60761 Country Club Dr
- 20375 Big Bear Ct
- 60811 Windsor Dr
- 20112 Starfire Ridge Ct
- 20436 Powder Mountain Ct
- 20405 White Pass Ct






