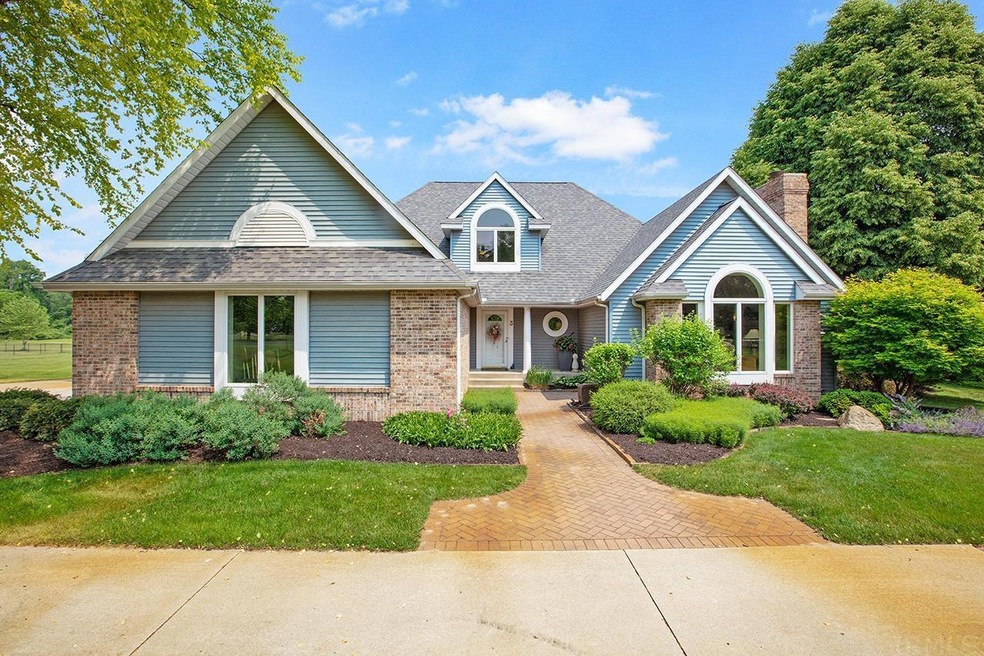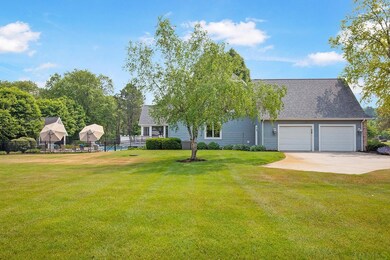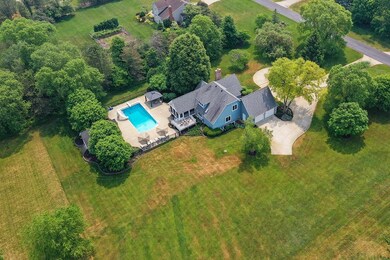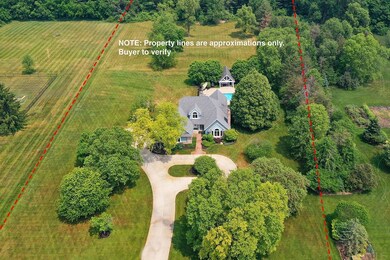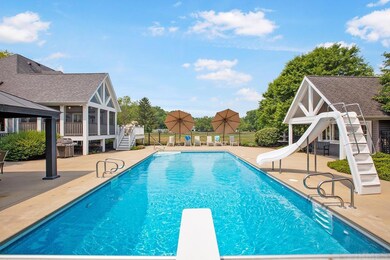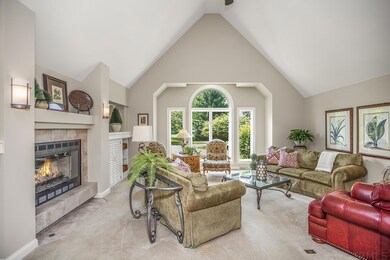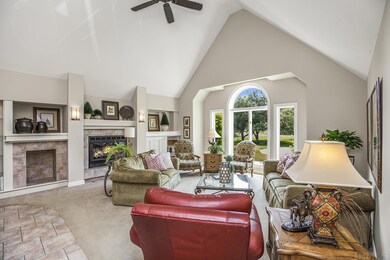
60232 State Road 15 Unit 3 Goshen, IN 46528
Estimated Value: $488,000 - $626,000
Highlights
- In Ground Pool
- Primary Bedroom Suite
- 2 Fireplaces
- Jefferson Elementary School Rated A-
- Partially Wooded Lot
- Stone Countertops
About This Home
As of July 2023Checking all the boxes, located on 3 acres with an inground pool, 5 bedrooms, 4 full and a 1/2 bath in the pool house. This one owner home has been impeccably cared for and updated. Finished basement includes a large rec room with kitchenette, daylight windows, full bathroom and 2 bedrooms with egress windows. Your back yard oasis is complete with IN-Ground Pool Installed 2003, New Automatic Pool Cover 2014, New Pool Liner 2017, In- Floor Auto Cleaning System and Auto Water Fill, Pool House with bathroom constructed in 2004. Professional landscaping and 11 irrigation zones. Updates within 10 years include, New Roof 2013, Kitchen, Sunroom, Great Room, Master Bedroom and Bath Remodel 2013 Screened- in Porch and Deck installed 2013. Heating and Air Conditioning 2007. New Fan Motor 2018 Water heater new in 2018. Home also features Whole House ventilation System (in attic)/ draws air in and exhausts out of house, Reverse Osmosis System for Kitchen and Lower Level Kitchenette (separate faucet and icemaker).
Home Details
Home Type
- Single Family
Est. Annual Taxes
- $4,471
Year Built
- Built in 1991
Lot Details
- 3.03 Acre Lot
- Lot Dimensions are 131x987
- Rural Setting
- Landscaped
- Irregular Lot
- Irrigation
- Partially Wooded Lot
- Property is zoned R-1 Single-Family Residential District
HOA Fees
- $80 Monthly HOA Fees
Parking
- 2 Car Attached Garage
- Garage Door Opener
- Driveway
- Off-Street Parking
Home Design
- Shingle Roof
- Stone Exterior Construction
- Vinyl Construction Material
Interior Spaces
- 1.5-Story Property
- Wet Bar
- Built-in Bookshelves
- Ceiling height of 9 feet or more
- Ceiling Fan
- 2 Fireplaces
- Gas Log Fireplace
- Entrance Foyer
- Screened Porch
- Laundry on main level
Kitchen
- Kitchenette
- Eat-In Kitchen
- Breakfast Bar
- Stone Countertops
- Built-In or Custom Kitchen Cabinets
- Disposal
Flooring
- Carpet
- Ceramic Tile
- Vinyl
Bedrooms and Bathrooms
- 5 Bedrooms
- Primary Bedroom Suite
- Walk-In Closet
Finished Basement
- Basement Fills Entire Space Under The House
- 1 Bathroom in Basement
- 2 Bedrooms in Basement
- Natural lighting in basement
Pool
- In Ground Pool
Schools
- Jefferson Elementary School
- Northridge Middle School
- Northridge High School
Utilities
- Forced Air Heating and Cooling System
- Heating System Uses Gas
- Private Company Owned Well
- Well
- Septic System
Listing and Financial Details
- Assessor Parcel Number 20-07-34-102-003.000-019
Community Details
Overview
- Woodstock Subdivision
Recreation
- Community Pool
Ownership History
Purchase Details
Home Financials for this Owner
Home Financials are based on the most recent Mortgage that was taken out on this home.Similar Home in Goshen, IN
Home Values in the Area
Average Home Value in this Area
Purchase History
| Date | Buyer | Sale Price | Title Company |
|---|---|---|---|
| Highley Eric | $599,000 | Fidelity National Title Compan |
Mortgage History
| Date | Status | Borrower | Loan Amount |
|---|---|---|---|
| Open | Highley Eric | $399,000 | |
| Previous Owner | Robbins Gregory A | $0 | |
| Previous Owner | Robbins Gregory A | $33,000 |
Property History
| Date | Event | Price | Change | Sq Ft Price |
|---|---|---|---|---|
| 07/11/2023 07/11/23 | Sold | $599,000 | 0.0% | $173 / Sq Ft |
| 06/14/2023 06/14/23 | Pending | -- | -- | -- |
| 06/12/2023 06/12/23 | For Sale | $599,000 | -- | $173 / Sq Ft |
Tax History Compared to Growth
Tax History
| Year | Tax Paid | Tax Assessment Tax Assessment Total Assessment is a certain percentage of the fair market value that is determined by local assessors to be the total taxable value of land and additions on the property. | Land | Improvement |
|---|---|---|---|---|
| 2024 | $5,154 | $551,300 | $41,000 | $510,300 |
| 2022 | $5,154 | $470,000 | $41,000 | $429,000 |
| 2021 | $4,687 | $427,200 | $41,000 | $386,200 |
| 2020 | $4,471 | $404,900 | $41,000 | $363,900 |
| 2019 | $4,168 | $384,500 | $41,000 | $343,500 |
| 2018 | $4,002 | $365,700 | $41,000 | $324,700 |
| 2017 | $3,766 | $338,500 | $41,000 | $297,500 |
| 2016 | $3,548 | $339,900 | $41,000 | $298,900 |
| 2014 | $2,750 | $265,500 | $41,000 | $224,500 |
| 2013 | $3,036 | $265,500 | $41,000 | $224,500 |
Agents Affiliated with this Home
-
Chantel Boone

Seller's Agent in 2023
Chantel Boone
RE/MAX
(574) 202-4408
231 Total Sales
-
Jami Stamm

Buyer's Agent in 2023
Jami Stamm
Coldwell Banker Real Estate Group
(574) 596-4868
119 Total Sales
Map
Source: Indiana Regional MLS
MLS Number: 202319238
APN: 20-07-34-102-003.000-019
- 60868 State Road 15
- 60650 County Road 21
- 60846 County Road 21
- 59919 Cr 21 Vacant Lot
- 59186 Lower Dr
- 0 Johnston St
- 501 Ryegrass Ct
- 18411 County Road 22
- 512 Ryegrass Ct
- VL N Main St
- 713 Middlebury St
- 1003 van Gilst Dr
- 18243 Scarborough Ln
- 58864 Huntly Ct
- 628 N 6th St
- 607 Mill St
- 58538 Sun Bow Dr
- 17195 County Road 28
- 323 Olive St
- 58544 St Marys Ln
- 60232 State Road 15 Unit 2
- 60232 State Road 15
- 60232 State Road 15
- 60232 State Road 15
- 60232 State Road 15
- 60232 State Road 15
- 60232 State Road 15
- 60232 State Road 15
- 60232 State Road 15
- 60232 State Road 15
- 60232 State Road 15
- 60232 State Road 15
- 60232 State Road 15
- 60232 State Road 15
- 60232 State Road 15 Unit 3
- 60232 Indiana 15
- 60390 State Road 15
- 18880 County Road 126
- 60037 State Road 15
- 60553 State Road 15
