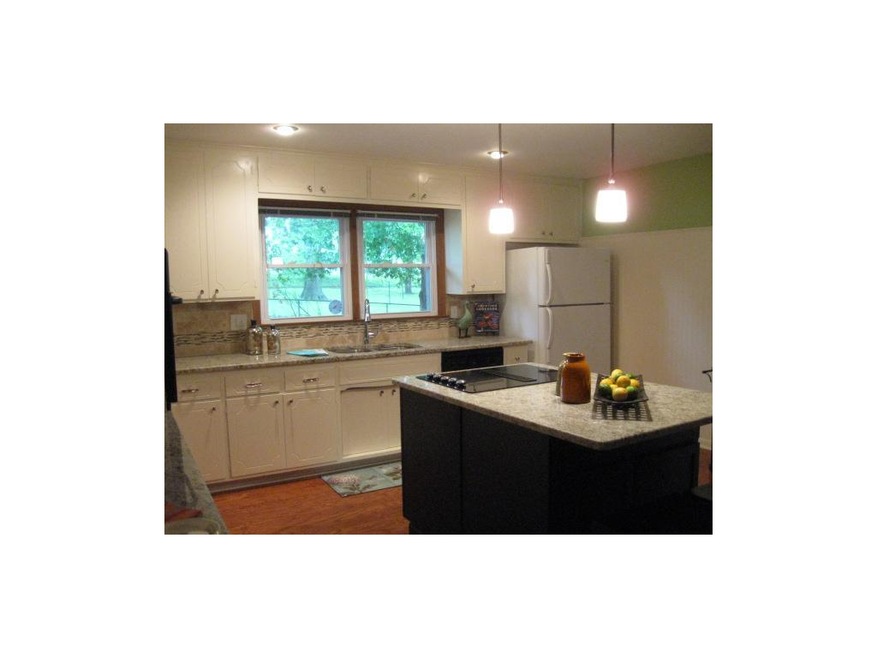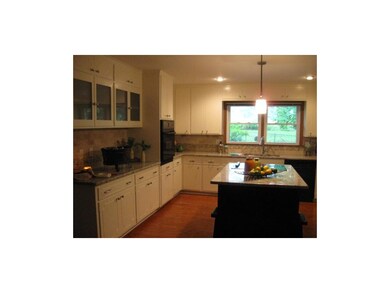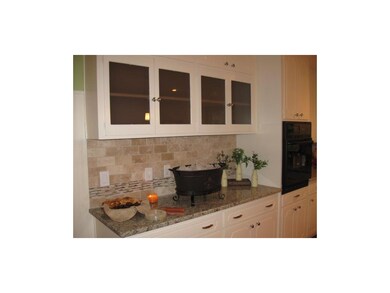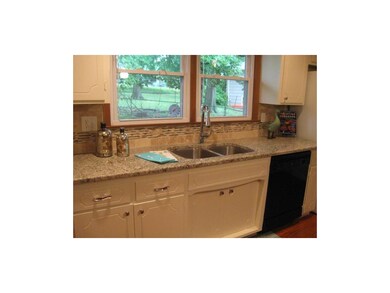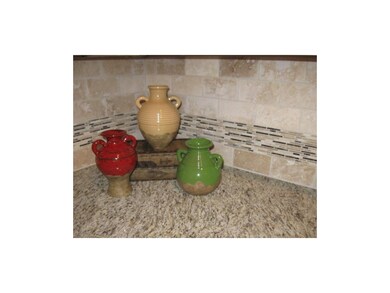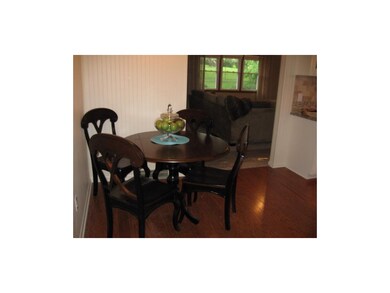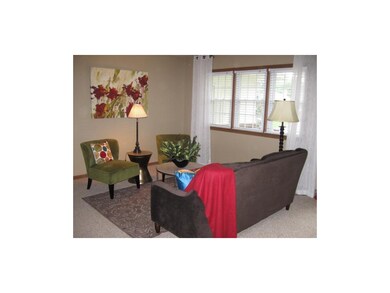
6024 Garnett St Shawnee, KS 66203
Highlights
- Vaulted Ceiling
- Wood Flooring
- Granite Countertops
- Ranch Style House
- Separate Formal Living Room
- Cul-De-Sac
About This Home
As of October 2016Fabulous refreshed and updated ranch on quiet cul-de-sac lot. Wonderfully redone kitchen w/wood flrs, granite, new island & cooktop. New carpet, fresh neutral décor, updated baths, new fixtures and so much more. Large lot, coveted neighborhood. Nothing to do but move in. Laundry on main level. Home warranty provided. Cute, clean & ready for you. Foundation work completed with 10 yr warranty. Great backyard offers patio & koi pond plus mature landscaping. Also available FOR RENT.
Last Agent to Sell the Property
RE/MAX Realty Suburban Inc License #BR00046847 Listed on: 10/10/2013
Home Details
Home Type
- Single Family
Est. Annual Taxes
- $1,960
Year Built
- Built in 1963
Lot Details
- 0.33 Acre Lot
- Side Green Space
- Cul-De-Sac
- Aluminum or Metal Fence
- Level Lot
- Many Trees
Parking
- 2 Car Attached Garage
- Front Facing Garage
- Garage Door Opener
Home Design
- Ranch Style House
- Traditional Architecture
- Brick Frame
- Composition Roof
Interior Spaces
- 1,724 Sq Ft Home
- Wet Bar: Wood Floor, Ceramic Tiles, Shower Only, Carpet, Shades/Blinds, Kitchen Island, Built-in Features, Ceiling Fan(s), Fireplace
- Built-In Features: Wood Floor, Ceramic Tiles, Shower Only, Carpet, Shades/Blinds, Kitchen Island, Built-in Features, Ceiling Fan(s), Fireplace
- Vaulted Ceiling
- Ceiling Fan: Wood Floor, Ceramic Tiles, Shower Only, Carpet, Shades/Blinds, Kitchen Island, Built-in Features, Ceiling Fan(s), Fireplace
- Skylights
- Gas Fireplace
- Shades
- Plantation Shutters
- Drapes & Rods
- Family Room with Fireplace
- Separate Formal Living Room
- Attic Fan
Kitchen
- Eat-In Country Kitchen
- Electric Oven or Range
- Recirculated Exhaust Fan
- Dishwasher
- Kitchen Island
- Granite Countertops
- Laminate Countertops
- Disposal
Flooring
- Wood
- Wall to Wall Carpet
- Linoleum
- Laminate
- Stone
- Ceramic Tile
- Luxury Vinyl Plank Tile
- Luxury Vinyl Tile
Bedrooms and Bathrooms
- 4 Bedrooms
- Cedar Closet: Wood Floor, Ceramic Tiles, Shower Only, Carpet, Shades/Blinds, Kitchen Island, Built-in Features, Ceiling Fan(s), Fireplace
- Walk-In Closet: Wood Floor, Ceramic Tiles, Shower Only, Carpet, Shades/Blinds, Kitchen Island, Built-in Features, Ceiling Fan(s), Fireplace
- Double Vanity
- Wood Floor
Laundry
- Laundry on lower level
- Washer
Basement
- Basement Fills Entire Space Under The House
- Walk-Up Access
- Sump Pump
Home Security
- Storm Doors
- Fire and Smoke Detector
Outdoor Features
- Enclosed patio or porch
Schools
- Bluejacket Flint Elementary School
- Sm North High School
Utilities
- Forced Air Heating and Cooling System
- Satellite Dish
Community Details
- Association fees include curbside recycling, trash pick up
- Earnshaw Estate Subdivision
Listing and Financial Details
- Assessor Parcel Number QP18400000 0022
Ownership History
Purchase Details
Purchase Details
Home Financials for this Owner
Home Financials are based on the most recent Mortgage that was taken out on this home.Purchase Details
Home Financials for this Owner
Home Financials are based on the most recent Mortgage that was taken out on this home.Purchase Details
Home Financials for this Owner
Home Financials are based on the most recent Mortgage that was taken out on this home.Purchase Details
Similar Homes in Shawnee, KS
Home Values in the Area
Average Home Value in this Area
Purchase History
| Date | Type | Sale Price | Title Company |
|---|---|---|---|
| Warranty Deed | -- | None Available | |
| Warranty Deed | -- | None Available | |
| Warranty Deed | -- | Chicago Title | |
| Trustee Deed | -- | Chicago Title | |
| Warranty Deed | -- | None Available |
Mortgage History
| Date | Status | Loan Amount | Loan Type |
|---|---|---|---|
| Open | $98,000 | New Conventional | |
| Previous Owner | $150,000 | New Conventional |
Property History
| Date | Event | Price | Change | Sq Ft Price |
|---|---|---|---|---|
| 10/14/2016 10/14/16 | Sold | -- | -- | -- |
| 09/09/2016 09/09/16 | Pending | -- | -- | -- |
| 09/07/2016 09/07/16 | For Sale | $187,000 | +1.1% | $108 / Sq Ft |
| 12/10/2013 12/10/13 | Sold | -- | -- | -- |
| 11/15/2013 11/15/13 | Pending | -- | -- | -- |
| 10/10/2013 10/10/13 | For Sale | $185,000 | +40.2% | $107 / Sq Ft |
| 06/24/2013 06/24/13 | Sold | -- | -- | -- |
| 06/07/2013 06/07/13 | Pending | -- | -- | -- |
| 06/05/2013 06/05/13 | For Sale | $132,000 | -- | $77 / Sq Ft |
Tax History Compared to Growth
Tax History
| Year | Tax Paid | Tax Assessment Tax Assessment Total Assessment is a certain percentage of the fair market value that is determined by local assessors to be the total taxable value of land and additions on the property. | Land | Improvement |
|---|---|---|---|---|
| 2024 | $3,569 | $33,868 | $7,260 | $26,608 |
| 2023 | $3,546 | $33,109 | $7,260 | $25,849 |
| 2022 | $3,280 | $30,510 | $6,623 | $23,887 |
| 2021 | $3,204 | $27,911 | $5,757 | $22,154 |
| 2020 | $2,900 | $24,921 | $5,226 | $19,695 |
| 2019 | $2,822 | $24,231 | $4,360 | $19,871 |
| 2018 | $2,633 | $22,505 | $3,988 | $18,517 |
| 2017 | $2,542 | $21,390 | $3,988 | $17,402 |
| 2016 | $2,604 | $21,643 | $3,988 | $17,655 |
| 2015 | $2,414 | $20,872 | $3,988 | $16,884 |
| 2013 | -- | $18,607 | $3,988 | $14,619 |
Agents Affiliated with this Home
-
Tammy Bernhardt

Seller's Agent in 2016
Tammy Bernhardt
Keller Williams Realty Partners Inc.
(913) 488-8299
9 in this area
158 Total Sales
-
Matt Jones

Seller Co-Listing Agent in 2016
Matt Jones
Keller Williams Realty Partners Inc.
(913) 558-2296
13 in this area
170 Total Sales
-
Lisa Bunnell

Buyer's Agent in 2016
Lisa Bunnell
ReeceNichols - Leawood
(913) 207-1203
30 in this area
243 Total Sales
-
Susan Clifford

Seller's Agent in 2013
Susan Clifford
RE/MAX Realty Suburban Inc
(816) 590-0295
3 in this area
41 Total Sales
-
Gigi Perry

Seller's Agent in 2013
Gigi Perry
RE/MAX Realty Suburban Inc
(913) 269-1192
9 in this area
90 Total Sales
-
A Fred Perry Jr

Seller Co-Listing Agent in 2013
A Fred Perry Jr
RE/MAX Realty Suburban Inc
(913) 269-1064
3 in this area
10 Total Sales
Map
Source: Heartland MLS
MLS Number: 1854367
APN: QP18400000-0022
- 6024 Quivira Rd
- 11307 W 60th St
- 11017 W 55th Terrace
- 5603 Cody St
- 11965 W 66th St
- 6517 Halsey St
- 6541 Halsey St
- 11917 W 66th St
- 11021 W 55th Terrace
- 5425 Quivira Rd
- 11002 W 55th Terrace
- 11325 W 54th St
- 6610 Halsey St
- 5918 W Richards Dr
- 6727 Quivira Rd
- 4908 Noland Rd
- 5421 Bluejacket St
- 10216 W 60th Terrace
- 6715 Caenen Ave
- 10924 W 67th St
