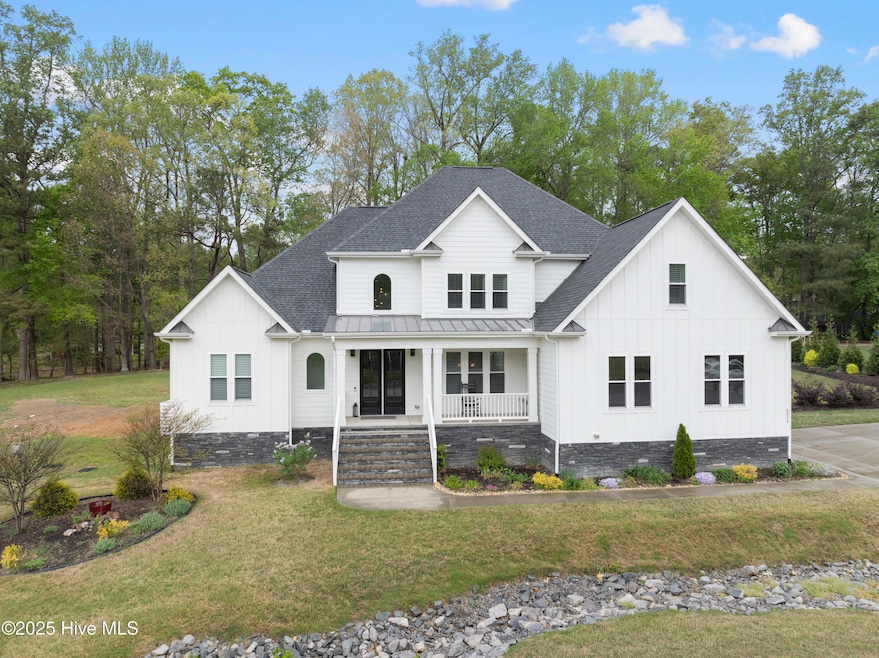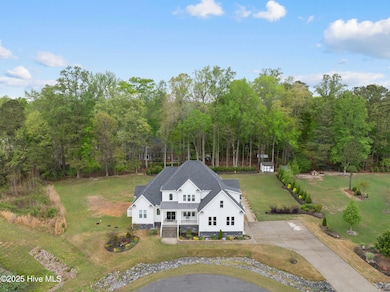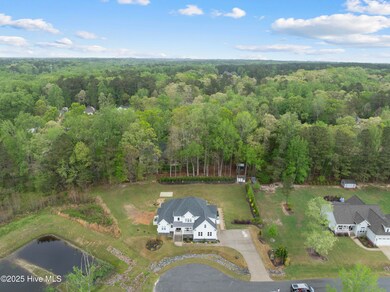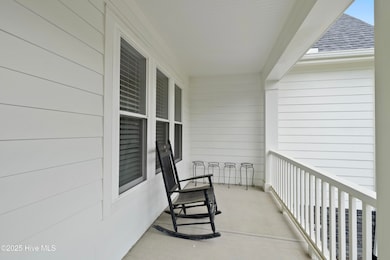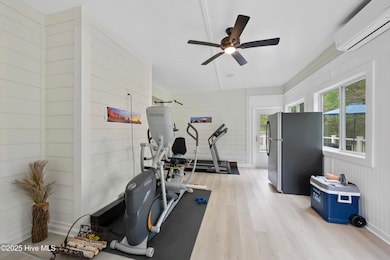
6024 Lunenburg Dr Raleigh, NC 27603
Estimated payment $5,240/month
Highlights
- Hot Property
- Wood Flooring
- Attic
- Deck
- Main Floor Primary Bedroom
- 1 Fireplace
About This Home
This custom-built four bedroom home offers unparalleled luxury and an exceptional lifestyle. It boasts stunning upgrades and sits on over an acre of land, providing picturesque views of a tranquil neighborhood pond. The residence masterfully combines sophisticated design with remarkable accessibility.Imagine welcoming each day from your charming front porch, embracing the tranquility of your surroundings. Inside, an expansive open floor plan unfolds, ideal for both grand entertaining and comfortable daily life. The elegant dining area, featuring a refined coiffured ceiling and a convenient dry bar, sets the stage for memorable gatherings. Culinary enthusiasts will delight in the gourmet kitchen, boasting a substantial center island and dual breakfast nooks for flexible dining.The main level presents a private sanctuary with a luxurious first-floor primary suite. Indulge in the spa-like primary bath, complete with a walk-in shower and designed with both opulence and accessibility in mind. A second main-level bedroom with a full bath offers ideal accommodations for guests or multi-generational living.Impeccable craftsmanship is evident in the custom moldings and features that enhance every space. The discreet side-entry garage provides seamless access to a well-appointed mudroom with built-ins and a conveniently located first-floor laundry room.The dramatic two-story ceiling in the family room creates an inviting atmosphere for connection and relaxation. Extend your living space into the bright and airy fully finished sunroom, equipped with its own climate control for year-round enjoyment.Ascend to the upper level to find a versatile loft area, perfect for a home office or media center, along with a flexible bonus room to suit your needs. Abundant storage is readily available with a walk-in storage area. A generously sized guest bedroom with a full bath ensures comfortable visits.
Home Details
Home Type
- Single Family
Est. Annual Taxes
- $4,319
Year Built
- Built in 2021
Lot Details
- 1.21 Acre Lot
- Property is zoned R-30
HOA Fees
- $34 Monthly HOA Fees
Home Design
- Wood Frame Construction
- Shingle Roof
- Stick Built Home
Interior Spaces
- 3,549 Sq Ft Home
- 2-Story Property
- Ceiling Fan
- 1 Fireplace
- Formal Dining Room
- Bonus Room
- Sun or Florida Room
- Crawl Space
- Laundry Room
- Attic
Kitchen
- <<selfCleaningOvenToken>>
- Range<<rangeHoodToken>>
- Ice Maker
- Dishwasher
- Kitchen Island
Flooring
- Wood
- Carpet
- Tile
Bedrooms and Bathrooms
- 4 Bedrooms
- Primary Bedroom on Main
- 3 Full Bathrooms
- Walk-in Shower
Parking
- 2 Car Attached Garage
- Side Facing Garage
- Garage Door Opener
- Driveway
Accessible Home Design
- Accessible Doors
- Accessible Approach with Ramp
- Accessible Entrance
Outdoor Features
- Deck
- Covered patio or porch
- Outdoor Storage
Schools
- Wake County Elementary And Middle School
- Wake High School
Utilities
- Heat Pump System
- Tankless Water Heater
Listing and Financial Details
- Tax Lot 20
- Assessor Parcel Number 069702576952000 0472229
Community Details
Overview
- Mornington Estates HOA
- Maintained Community
Security
- Resident Manager or Management On Site
Map
Home Values in the Area
Average Home Value in this Area
Tax History
| Year | Tax Paid | Tax Assessment Tax Assessment Total Assessment is a certain percentage of the fair market value that is determined by local assessors to be the total taxable value of land and additions on the property. | Land | Improvement |
|---|---|---|---|---|
| 2024 | $4,039 | $692,205 | $110,000 | $582,205 |
| 2023 | $2,980 | $424,602 | $44,000 | $380,602 |
| 2022 | $2,761 | $424,602 | $44,000 | $380,602 |
| 2021 | $692 | $459,240 | $44,000 | $415,240 |
| 2020 | $304 | $44,000 | $44,000 | $0 |
Property History
| Date | Event | Price | Change | Sq Ft Price |
|---|---|---|---|---|
| 07/19/2025 07/19/25 | For Sale | $825,000 | -5.7% | $233 / Sq Ft |
| 06/27/2025 06/27/25 | For Sale | $875,000 | +65.4% | $247 / Sq Ft |
| 12/15/2023 12/15/23 | Off Market | $529,142 | -- | -- |
| 05/25/2021 05/25/21 | Sold | $529,142 | +3.3% | $165 / Sq Ft |
| 07/07/2020 07/07/20 | Pending | -- | -- | -- |
| 07/07/2020 07/07/20 | For Sale | $512,410 | -- | $160 / Sq Ft |
Purchase History
| Date | Type | Sale Price | Title Company |
|---|---|---|---|
| Warranty Deed | $529,500 | None Available |
Mortgage History
| Date | Status | Loan Amount | Loan Type |
|---|---|---|---|
| Open | $128,000 | Credit Line Revolving |
Similar Homes in Raleigh, NC
Source: Hive MLS
MLS Number: 100516094
APN: 0697.02-57-6952-000
- 5940 Dahlberg Dr
- 936 Elbridge Dr
- 5833 Dahlberg Dr
- 10917 Stage Dr
- 1217 Azalea Garden Cir
- 1233 Azalea Garden Cir
- 1053 Azalea Garden Cir
- 1041 Azalea Garden Cir
- 1033 Azalea Garden Cir
- 1029 Azalea Garden Cir
- 1025 Azalea Garden Cir
- 1021 Azalea Garden Cir
- 1017 Azalea Garden Cir
- 5428 Passenger Place
- 5712 Turner Store Ln
- 1304 Double Oak Ln
- 5512 Glenhurst Dr N
- 3104 Eric St
- 6512 Blalock Forest Dr
- 928 Broadhaven Dr
- 2912 Buckboard Ln
- 5612 Cardinal Landing Dr
- 3233 Banks Rd
- 1112 New Castle Ct
- 8505 Rockcliff Rd
- 4900 Chandler Ridge Cir
- 3922 Well Fleet Dr Unit 51
- 4810 Okeechobee Ct
- 8012 Hergety Dr
- 3804 Allen St W
- 1016 Brack Place
- 740 Trebor Dr
- 1129 Forest Glen Dr
- 500 Shady Summit Way
- 1500 Isner Ln
- 5612 Preveza Place
- 1004 Open Field Dr
- 5800 Agrinio Way
- 4829 Basildon Ct
- 4900 Dayflower Ln
