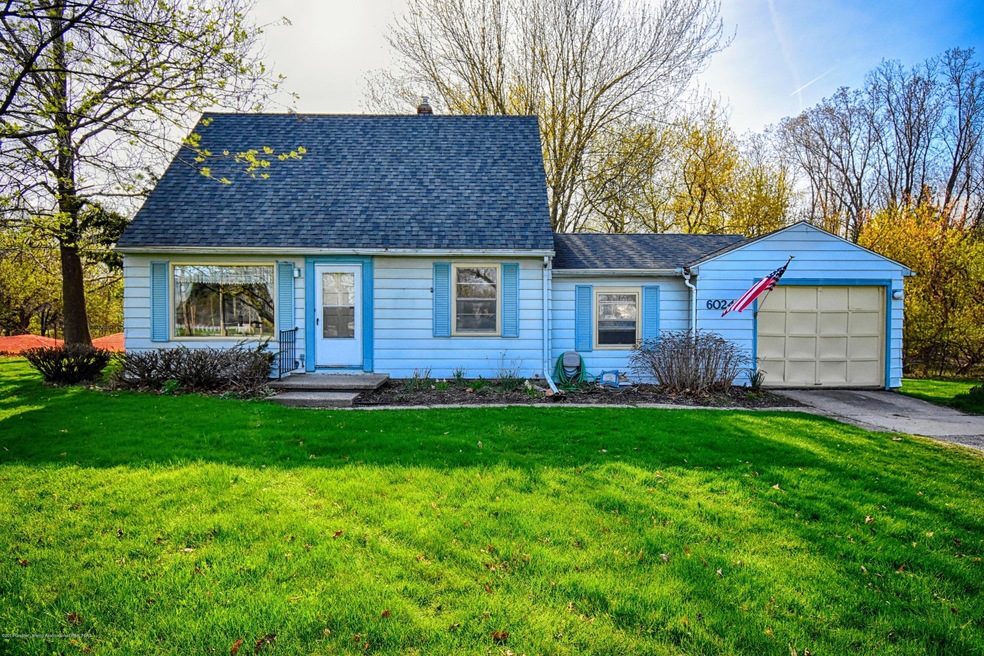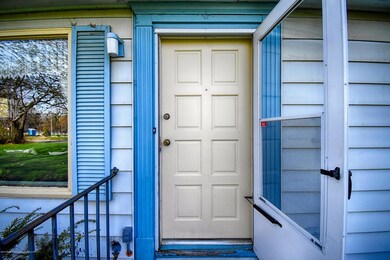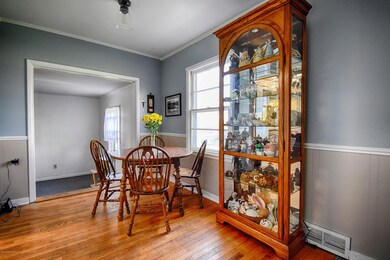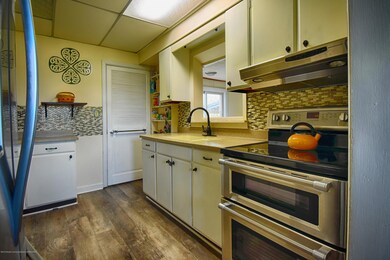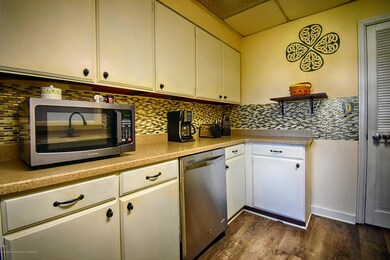
6024 Newton Rd East Lansing, MI 48823
Estimated Value: $185,000 - $262,000
Highlights
- 0.85 Acre Lot
- Cape Cod Architecture
- Main Floor Primary Bedroom
- Haslett High School Rated A-
- Deck
- Solid Surface Countertops
About This Home
As of July 2019This Cape Cod boasts an expansive lot. Hardwood floors greet you as enter into the living room, flooded with natural light from a prodigious picture window. Flow through the dining space into the kitchen with newer solid surface counters & stainless steel appliances. Beyond the dining room, the home connects to the garage with a flexible room which includes a laundry area and built in storage cabinets. The bathroom boasts an elegant tile surround and updated vanity. This floor is rounded out with a bedroom, while the second floor contains two additional bedrooms. Relax outside on the deck overlooking the neighbors pond. The yard includes a fully fenced area, mature trees and plenty of room to landscape and garden. Seller is in process of installing city sewer system!
Last Agent to Sell the Property
Heather Driscoll
EXIT Realty Home Partners License #6502398691 Listed on: 08/16/2019

Home Details
Home Type
- Single Family
Est. Annual Taxes
- $2,161
Year Built
- Built in 1952
Lot Details
- 0.85 Acre Lot
- Lot Dimensions are 210 x 177
- East Facing Home
Parking
- 1 Car Attached Garage
- Garage Door Opener
- Gravel Driveway
Home Design
- Cape Cod Architecture
- Shingle Roof
- Aluminum Siding
Interior Spaces
- 1,188 Sq Ft Home
- 1.5-Story Property
- Living Room
- Dining Room
- Basement Fills Entire Space Under The House
- Fire and Smoke Detector
Kitchen
- Electric Oven
- Range
- Dishwasher
- Solid Surface Countertops
- Disposal
Bedrooms and Bathrooms
- 3 Bedrooms
- Primary Bedroom on Main
- 1 Full Bathroom
Laundry
- Laundry on main level
- Dryer
- Washer
Outdoor Features
- Deck
- Covered patio or porch
- Shed
Utilities
- Forced Air Heating and Cooling System
- Heating System Uses Propane
- Water Heater
- Septic Tank
- High Speed Internet
- Cable TV Available
Ownership History
Purchase Details
Home Financials for this Owner
Home Financials are based on the most recent Mortgage that was taken out on this home.Purchase Details
Purchase Details
Similar Homes in East Lansing, MI
Home Values in the Area
Average Home Value in this Area
Purchase History
| Date | Buyer | Sale Price | Title Company |
|---|---|---|---|
| Lytongpao Chou | $106,500 | None Available | |
| Mcguire Angela M | $75,000 | -- | |
| Mcguire Erin Michele | $75,900 | -- |
Mortgage History
| Date | Status | Borrower | Loan Amount |
|---|---|---|---|
| Previous Owner | Mcguire Angela M | $15,000 | |
| Previous Owner | Mcguire Angela M | $81,900 |
Property History
| Date | Event | Price | Change | Sq Ft Price |
|---|---|---|---|---|
| 07/26/2019 07/26/19 | Sold | $106,500 | 0.0% | $90 / Sq Ft |
| 06/20/2019 06/20/19 | Off Market | $106,500 | -- | -- |
| 05/24/2019 05/24/19 | Price Changed | $134,900 | +8.0% | $114 / Sq Ft |
| 05/10/2019 05/10/19 | Price Changed | $124,900 | -7.4% | $105 / Sq Ft |
| 04/29/2019 04/29/19 | For Sale | $134,900 | -- | $114 / Sq Ft |
Tax History Compared to Growth
Tax History
| Year | Tax Paid | Tax Assessment Tax Assessment Total Assessment is a certain percentage of the fair market value that is determined by local assessors to be the total taxable value of land and additions on the property. | Land | Improvement |
|---|---|---|---|---|
| 2024 | $3,219 | $77,900 | $27,100 | $50,800 |
| 2023 | $3,219 | $70,600 | $24,600 | $46,000 |
| 2022 | $3,066 | $61,700 | $18,600 | $43,100 |
| 2021 | $3,007 | $57,500 | $17,900 | $39,600 |
| 2020 | $2,964 | $54,400 | $17,900 | $36,500 |
| 2019 | $2,369 | $48,100 | $12,500 | $35,600 |
| 2018 | $2,161 | $46,800 | $12,900 | $33,900 |
| 2017 | $2,168 | $45,900 | $12,900 | $33,000 |
| 2016 | $930 | $44,400 | $12,900 | $31,500 |
| 2015 | $930 | $42,100 | $25,012 | $17,088 |
| 2014 | $930 | $39,200 | $24,150 | $15,050 |
Agents Affiliated with this Home
-

Seller's Agent in 2019
Heather Driscoll
EXIT Realty Home Partners
(517) 974-1723
35 in this area
186 Total Sales
-
Jonathan Lum

Seller Co-Listing Agent in 2019
Jonathan Lum
EXIT Realty Home Partners
(517) 798-6264
33 in this area
248 Total Sales
-
Troy Seyfert

Buyer's Agent in 2019
Troy Seyfert
RE/MAX Michigan
(540) 535-5747
18 in this area
173 Total Sales
Map
Source: Greater Lansing Association of Realtors®
MLS Number: 235901
APN: 02-02-04-376-005
- 6016 Sleepy Hollow Ln
- 6069 Sacramento Way
- 5966 E Sleepy Hollow Ln
- 6111 Fresno Ln
- 2127 Isaac Ln
- 6119 Fresno Ln
- 6120 Fresno Ln
- 2045 Lac Du Mont Unit 45
- 2229 Cider Mill Dr Unit 124
- 2110 La Mer Ln
- 5791 Westminster Way
- 6097 Southridge Rd
- 2215 Haslett Rd
- 2046 Blue Lac Dr Unit 73
- 2042 Blue Lac Dr Unit 75
- 0 Park Lake Rd
- 5913 Bayonne Ave
- 2512 Royce Ct
- 6403 Woodcliffe Ln
- 6261 Windrush Ln
- 6024 Newton Rd
- 6031 Newton Rd
- 2201 Sacramento Way
- 2271 E Lake Lansing Rd
- 2292 E Lake Lansing Rd
- 2275 E Lake Lansing Rd
- 2245 E Lake Lansing Rd
- 2310 E Lake Lansing Rd
- 2227 E Lake Lansing Rd
- 2293 E Lake Lansing Rd
- 2200 Sacramento Way
- 6046 Sleepy Hollow Ln
- 6040 Sleepy Hollow Ln
- 2309 E Lake Lansing Rd
- 2188 Sacramento Way
- 6034 Sleepy Hollow Ln
- 2289 E Lake Lansing Rd
- 2186 E Lake Lansing Rd
- 5985 W Sleepy Hollow Ln
- 6034 Sleepy Hollow Ln
