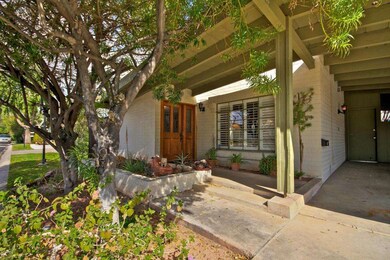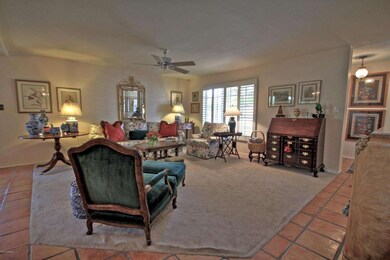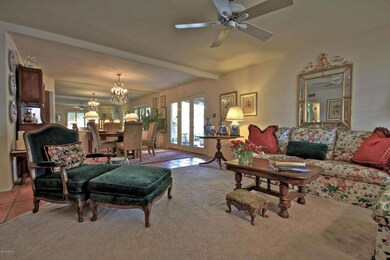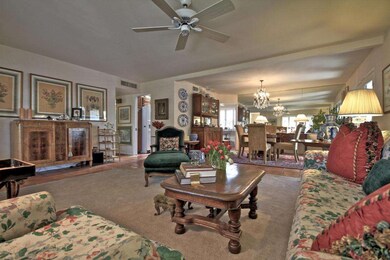
6025 N 10th Place Phoenix, AZ 85014
Camelback East Village NeighborhoodHighlights
- Granite Countertops
- Heated Community Pool
- Skylights
- Phoenix Coding Academy Rated A
- Covered Patio or Porch
- Double Pane Windows
About This Home
As of September 2025This is the patio home you have been looking for! Sporting three large bedrooms and two bathrooms, this single level patio home has no interior steps and tons of character. The kitchen was completely remodeled in 2009 with granite countertops and custom cabinetry. The plumbing supply lines for both bathrooms and kitchen were completely replaced in 2009, the heating/cooling was replaced in 2013 and the electrical panel was replaced in 2007! The backyard/courtyard is accessed through french doors off the dining/living room area and oozes charm and privacy. The Kingswood subdivision is beautifully maintained and sports a community pool, dog park and playground! All of this in Madison Schools and down the street from multiple restaurants, shopping, etc.! All measurements approximate.
Home Details
Home Type
- Single Family
Est. Annual Taxes
- $1,978
Year Built
- Built in 1966
Lot Details
- 4,086 Sq Ft Lot
- Private Streets
- Block Wall Fence
- Front Yard Sprinklers
- Sprinklers on Timer
- Grass Covered Lot
Parking
- 2 Carport Spaces
Home Design
- Patio Home
- Built-Up Roof
- Block Exterior
Interior Spaces
- 1,737 Sq Ft Home
- 1-Story Property
- Ceiling Fan
- Skylights
- Double Pane Windows
- Vinyl Clad Windows
Kitchen
- Built-In Microwave
- Dishwasher
- Granite Countertops
Flooring
- Carpet
- Tile
Bedrooms and Bathrooms
- 3 Bedrooms
- Walk-In Closet
- Remodeled Bathroom
- 2 Bathrooms
Laundry
- Laundry in unit
- Dryer
- Washer
Accessible Home Design
- No Interior Steps
Outdoor Features
- Covered Patio or Porch
- Outdoor Storage
Schools
- Madison Rose Lane Elementary School
- Madison Meadows Middle School
- North High School
Utilities
- Refrigerated Cooling System
- Heating System Uses Natural Gas
- High Speed Internet
- Cable TV Available
Listing and Financial Details
- Tax Lot 18
- Assessor Parcel Number 161-14-076
Community Details
Overview
- Property has a Home Owners Association
- Snow Properties Inc Association, Phone Number (480) 635-1133
- Kingswood Subdivision
Recreation
- Community Playground
- Heated Community Pool
Ownership History
Purchase Details
Home Financials for this Owner
Home Financials are based on the most recent Mortgage that was taken out on this home.Purchase Details
Home Financials for this Owner
Home Financials are based on the most recent Mortgage that was taken out on this home.Purchase Details
Purchase Details
Home Financials for this Owner
Home Financials are based on the most recent Mortgage that was taken out on this home.Purchase Details
Home Financials for this Owner
Home Financials are based on the most recent Mortgage that was taken out on this home.Similar Homes in Phoenix, AZ
Home Values in the Area
Average Home Value in this Area
Purchase History
| Date | Type | Sale Price | Title Company |
|---|---|---|---|
| Interfamily Deed Transfer | $245,000 | Old Republic Title Agency | |
| Cash Sale Deed | $310,000 | Arizona Title Agency Inc | |
| Cash Sale Deed | $155,000 | Equity Title Agency Inc | |
| Joint Tenancy Deed | $109,500 | Ati Title Agency | |
| Warranty Deed | $96,000 | Old Republic Title Agency |
Mortgage History
| Date | Status | Loan Amount | Loan Type |
|---|---|---|---|
| Open | $105,000 | Credit Line Revolving | |
| Closed | $54,900 | Credit Line Revolving | |
| Open | $186,000 | New Conventional | |
| Closed | $196,000 | New Conventional | |
| Closed | $100,000 | Credit Line Revolving | |
| Previous Owner | $101,650 | New Conventional | |
| Previous Owner | $53,000 | New Conventional |
Property History
| Date | Event | Price | Change | Sq Ft Price |
|---|---|---|---|---|
| 09/02/2025 09/02/25 | Sold | $477,000 | -2.5% | $275 / Sq Ft |
| 06/19/2025 06/19/25 | For Sale | $489,000 | +99.6% | $282 / Sq Ft |
| 11/12/2015 11/12/15 | Sold | $245,000 | -2.0% | $141 / Sq Ft |
| 09/30/2015 09/30/15 | Pending | -- | -- | -- |
| 09/25/2015 09/25/15 | For Sale | $250,000 | 0.0% | $144 / Sq Ft |
| 09/16/2015 09/16/15 | Pending | -- | -- | -- |
| 06/20/2015 06/20/15 | Price Changed | $250,000 | -2.3% | $144 / Sq Ft |
| 03/02/2015 03/02/15 | For Sale | $256,000 | 0.0% | $147 / Sq Ft |
| 03/02/2015 03/02/15 | Price Changed | $256,000 | +4.5% | $147 / Sq Ft |
| 11/10/2014 11/10/14 | Off Market | $245,000 | -- | -- |
| 10/04/2014 10/04/14 | Price Changed | $254,000 | -1.9% | $146 / Sq Ft |
| 08/22/2014 08/22/14 | For Sale | $259,000 | +5.7% | $149 / Sq Ft |
| 07/05/2014 07/05/14 | Off Market | $245,000 | -- | -- |
| 05/27/2014 05/27/14 | For Sale | $259,000 | -- | $149 / Sq Ft |
Tax History Compared to Growth
Tax History
| Year | Tax Paid | Tax Assessment Tax Assessment Total Assessment is a certain percentage of the fair market value that is determined by local assessors to be the total taxable value of land and additions on the property. | Land | Improvement |
|---|---|---|---|---|
| 2025 | $3,068 | $24,703 | -- | -- |
| 2024 | $2,986 | $23,527 | -- | -- |
| 2023 | $2,986 | $38,650 | $7,730 | $30,920 |
| 2022 | $2,897 | $33,960 | $6,790 | $27,170 |
| 2021 | $2,583 | $30,230 | $6,040 | $24,190 |
| 2020 | $2,541 | $26,180 | $5,230 | $20,950 |
| 2019 | $2,483 | $24,220 | $4,840 | $19,380 |
| 2018 | $2,418 | $19,950 | $3,990 | $15,960 |
| 2017 | $2,296 | $18,310 | $3,660 | $14,650 |
| 2016 | $2,212 | $24,070 | $4,810 | $19,260 |
| 2015 | $2,059 | $21,500 | $4,300 | $17,200 |
Agents Affiliated with this Home
-
Elizabeth Lovesy

Seller's Agent in 2025
Elizabeth Lovesy
Century 21 Arizona Foothills
(480) 619-7573
6 in this area
78 Total Sales
-
Theresa Sarmiento

Buyer's Agent in 2025
Theresa Sarmiento
DF
(480) 451-6000
1 in this area
19 Total Sales
-
Stephen Caniglia

Seller's Agent in 2015
Stephen Caniglia
Compass
(602) 301-2402
71 in this area
278 Total Sales
-
Shelley Caniglia

Seller Co-Listing Agent in 2015
Shelley Caniglia
Compass
(602) 714-7000
10 in this area
27 Total Sales
-
Patrick Martin

Buyer's Agent in 2015
Patrick Martin
HomeSmart
(602) 432-2150
8 in this area
52 Total Sales
Map
Source: Arizona Regional Multiple Listing Service (ARMLS)
MLS Number: 5121435
APN: 161-14-076
- 6001 N 10th Way
- 1003 E Bethany Home Rd
- 1023 E Bethany Home Rd
- 6121 N 11th St
- 1101 E Bethany Home Rd Unit 15
- 1101 E Bethany Home Rd Unit 1
- 1029 E Palo Verde Dr
- 5809 N 10th Place
- 5739 N 11th St
- 5726 N 10th St Unit 5
- 5825 N 12th St Unit 4
- 6116 N 12th Place Unit 4
- 1201 E Rose Ln Unit 2
- 1107 E Marlette Ave
- 6223 N 12th St Unit 1
- 719 E Marlette Ave
- 6323 N 11th St
- 1320 E Bethany Home Rd Unit 21
- 749 E Montebello Ave Unit 231
- 749 E Montebello Ave Unit 130






