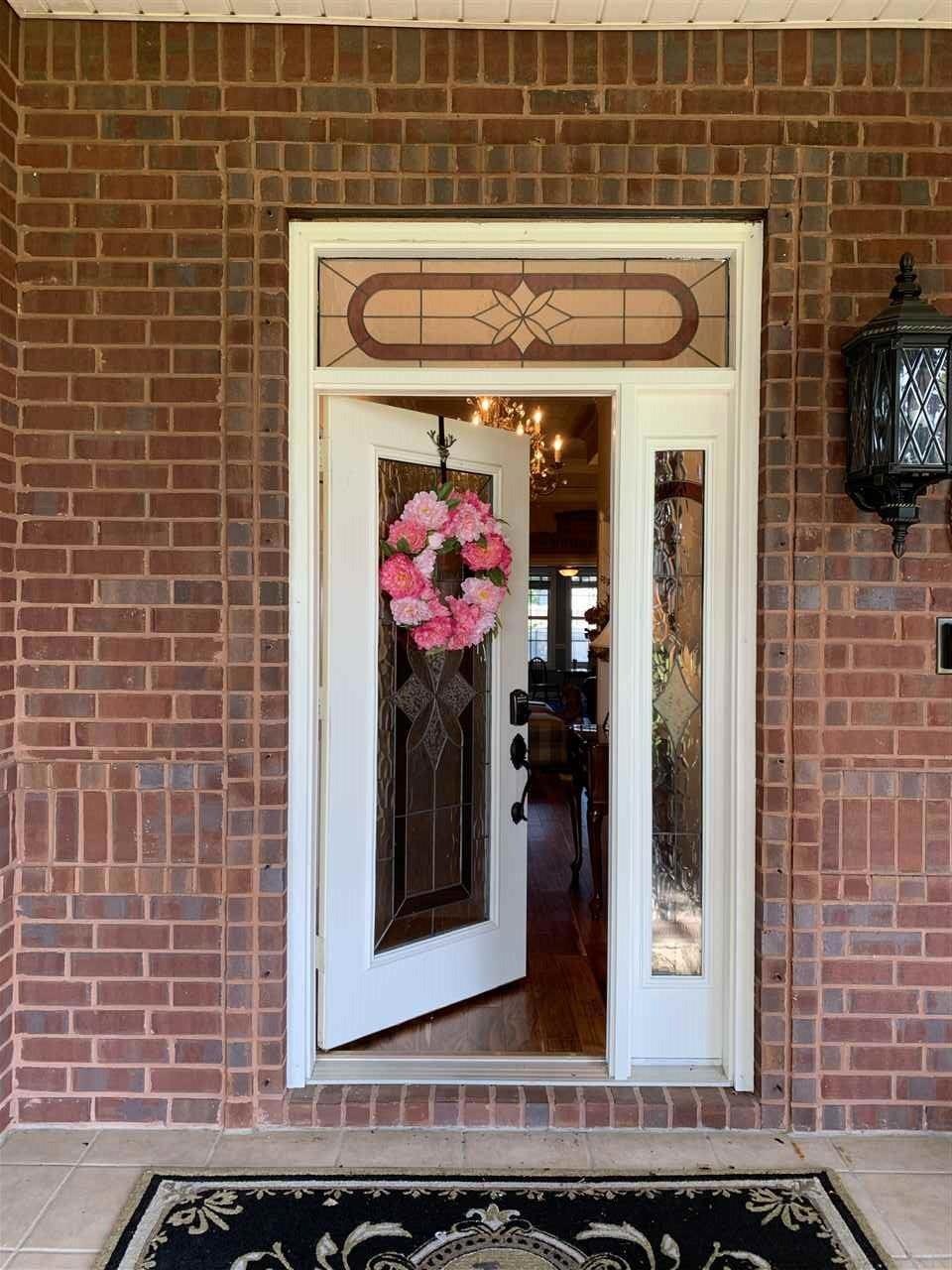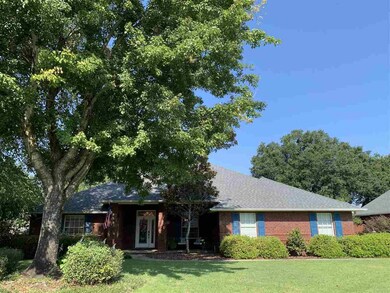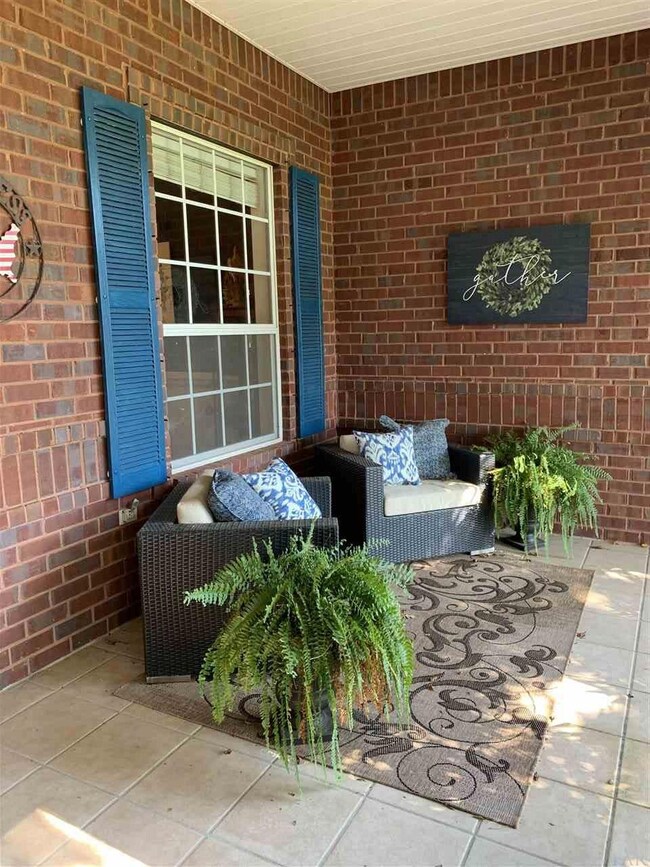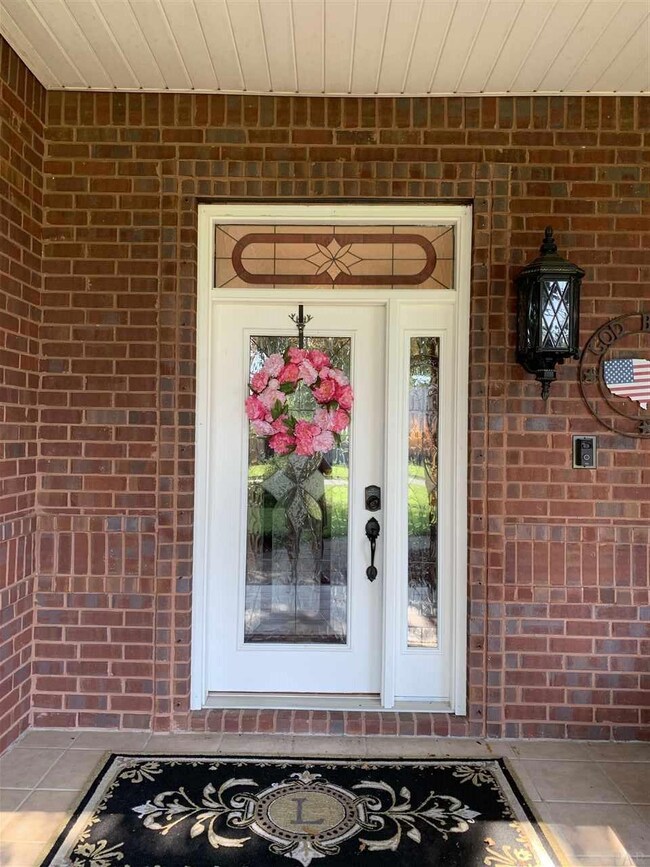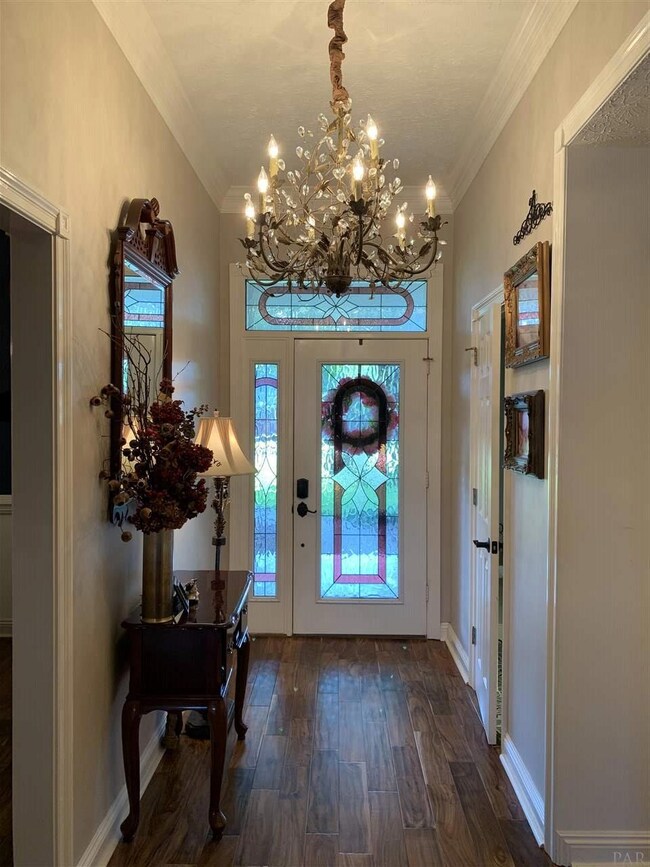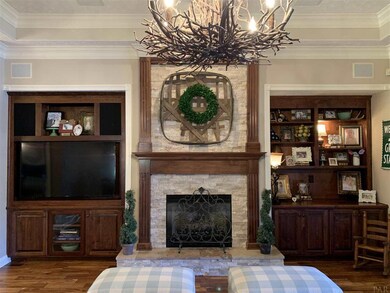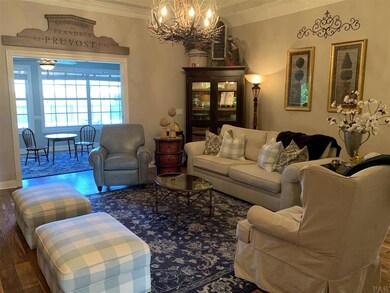
6025 W Cambridge Way Milton, FL 32571
Estimated Value: $468,000 - $565,000
Highlights
- In Ground Pool
- Updated Kitchen
- Sun or Florida Room
- S.S. Dixon Intermediate School Rated A-
- Traditional Architecture
- High Ceiling
About This Home
As of September 2019Welcome Home. This house is stunning! As you enter through the beautiful stained glass front door, you are met with a formal dining room and an extra large living space that has amazing ceiling detail. The kitchen is a chef's dream, the bedrooms are spacious, the living area is both elegant and cozy at the same time and the backyard is your personal secret garden. The living areas and kitchen have beautiful engineered wood floors that were installed last year and the hall bath and half bath have designer tile floors that were also installed last year. Extra shelving as been added to the laundry room and the garage for additional storage and flooring has been added to the attic space. The master bath and hall bath have under vanity lighting and both have double sinks. The kitchen is AMAZING with the massive island, gorgeous granite countertops, corner desk and cozy eating area, you may never want to leave unless it is to take a dip in your sparkling pool or relax on the gorgeous deck. There are too many amenities to list, so come take a look for yourself. You won't find anther house that compares, so come take a look today.
Last Buyer's Agent
Karen Cosgrove
Coldwell Banker Realty

Home Details
Home Type
- Single Family
Est. Annual Taxes
- $3,160
Year Built
- Built in 1996
Lot Details
- 0.33 Acre Lot
- Privacy Fence
- Back Yard Fenced
- Interior Lot
HOA Fees
- $23 Monthly HOA Fees
Home Design
- Traditional Architecture
- Slab Foundation
- Frame Construction
- Shingle Roof
- Ridge Vents on the Roof
Interior Spaces
- 2,633 Sq Ft Home
- 1-Story Property
- Built-In Desk
- Bookcases
- Chair Railings
- Crown Molding
- High Ceiling
- Ceiling Fan
- Skylights
- Fireplace
- Double Pane Windows
- Formal Dining Room
- Sun or Florida Room
- Storage
- Washer and Dryer Hookup
- Inside Utility
Kitchen
- Updated Kitchen
- Breakfast Area or Nook
- Eat-In Kitchen
- Double Self-Cleaning Oven
- Built-In Microwave
- Dishwasher
- Kitchen Island
- Granite Countertops
- Disposal
Flooring
- Carpet
- Tile
Bedrooms and Bathrooms
- 4 Bedrooms
- Walk-In Closet
- Remodeled Bathroom
- Granite Bathroom Countertops
- Tile Bathroom Countertop
- Dual Vanity Sinks in Primary Bathroom
- Private Water Closet
- Soaking Tub
- Separate Shower
Parking
- 2 Car Garage
- 2 Carport Spaces
- Garage Door Opener
Eco-Friendly Details
- Energy-Efficient Insulation
Pool
- In Ground Pool
- Fence Around Pool
- Vinyl Pool
Outdoor Features
- Covered Deck
- Rain Gutters
- Porch
Schools
- Dixon Elementary School
- SIMS Middle School
- Pace High School
Utilities
- Central Heating and Cooling System
- Baseboard Heating
- Electric Water Heater
Community Details
- Hammersmith Subdivision
Listing and Financial Details
- Assessor Parcel Number 272N29165100A000040
Ownership History
Purchase Details
Purchase Details
Home Financials for this Owner
Home Financials are based on the most recent Mortgage that was taken out on this home.Purchase Details
Home Financials for this Owner
Home Financials are based on the most recent Mortgage that was taken out on this home.Purchase Details
Home Financials for this Owner
Home Financials are based on the most recent Mortgage that was taken out on this home.Purchase Details
Home Financials for this Owner
Home Financials are based on the most recent Mortgage that was taken out on this home.Purchase Details
Home Financials for this Owner
Home Financials are based on the most recent Mortgage that was taken out on this home.Similar Homes in Milton, FL
Home Values in the Area
Average Home Value in this Area
Purchase History
| Date | Buyer | Sale Price | Title Company |
|---|---|---|---|
| Miller Michael J | -- | Attorney | |
| Miller Michael J | $347,500 | Clear Ttl Of Northwest Fl Ll | |
| Lade Christopher James | $310,000 | Sunbelt Title Agency | |
| Whitfield William Warren | $218,500 | -- | |
| Gray Thomas L | $199,900 | -- | |
| C & S Dev Inc | $104,400 | -- |
Mortgage History
| Date | Status | Borrower | Loan Amount |
|---|---|---|---|
| Open | Miller Michael J | $330,125 | |
| Previous Owner | Lade Christopher James | $317,131 | |
| Previous Owner | Whitfield William Warren | $149,600 | |
| Previous Owner | Whitfield William W | $166,000 | |
| Previous Owner | Whitfield William Warren | $148,500 | |
| Previous Owner | Gray Thomas L | $189,905 | |
| Previous Owner | C & S Dev Inc | $80,000 |
Property History
| Date | Event | Price | Change | Sq Ft Price |
|---|---|---|---|---|
| 09/16/2019 09/16/19 | Sold | $347,500 | -2.1% | $132 / Sq Ft |
| 07/27/2019 07/27/19 | For Sale | $355,000 | +14.5% | $135 / Sq Ft |
| 06/01/2018 06/01/18 | Sold | $310,000 | +3.4% | $118 / Sq Ft |
| 03/01/2018 03/01/18 | Pending | -- | -- | -- |
| 02/23/2018 02/23/18 | For Sale | $299,900 | -- | $114 / Sq Ft |
Tax History Compared to Growth
Tax History
| Year | Tax Paid | Tax Assessment Tax Assessment Total Assessment is a certain percentage of the fair market value that is determined by local assessors to be the total taxable value of land and additions on the property. | Land | Improvement |
|---|---|---|---|---|
| 2024 | $3,160 | $289,362 | -- | -- |
| 2023 | $3,160 | $280,934 | $0 | $0 |
| 2022 | $3,082 | $272,751 | $0 | $0 |
| 2021 | $3,049 | $264,807 | $0 | $0 |
| 2020 | $3,035 | $261,151 | $0 | $0 |
| 2019 | $2,381 | $212,688 | $0 | $0 |
| 2018 | $2,095 | $193,424 | $0 | $0 |
| 2017 | $2,022 | $189,446 | $0 | $0 |
| 2016 | $2,014 | $185,549 | $0 | $0 |
| 2015 | $2,055 | $184,259 | $0 | $0 |
| 2014 | $2,074 | $182,797 | $0 | $0 |
Agents Affiliated with this Home
-
Sandra Wyrosdick

Seller's Agent in 2019
Sandra Wyrosdick
RE/MAX
(850) 516-2148
67 in this area
170 Total Sales
-

Buyer's Agent in 2019
Karen Cosgrove
Coldwell Banker Realty
(850) 982-0469
3 in this area
37 Total Sales
-
Cheryl Henszey

Seller's Agent in 2018
Cheryl Henszey
Coldwell Banker Realty
(850) 281-3239
12 in this area
62 Total Sales
Map
Source: Pensacola Association of REALTORS®
MLS Number: 558147
APN: 27-2N-29-1651-00A00-0040
- 4100 Berry Cir
- 6041 W Cambridge Way
- 4088 Berry Cir
- 4121 Castle Gate Dr
- 4125 Tamworth Ct
- 4135 Dundee Crossing Dr
- 6148 Jameson Cir
- 6148 Jameson Cr
- 4172 N Cambridge Way
- 5900 blk Cromwell Dr
- 3963 Tuscany Way
- 3966 Willow Glen Dr
- 3927 Venice Ln
- 5960 Palermo Dr
- 5800 Glenby Ct
- 6018 Autumn Pines Cir
- 5857 Pescara Dr
- 5772 Pescara Dr
- 6152 Leon Ln
- 3849 Luther Fowler Rd
- 6025 W Cambridge Way
- 6017 W Cambridge Way
- 6033 W Cambridge Way
- 4106 Berry Cir
- 4100 Berry Cir
- 4094 Berry Cir
- 4107 Lancaster Gate Dr
- 6009 W Cambridge Way
- 4112 Berry Cir
- 4120 Castle Gate Dr
- 4108 Lancaster Gate Dr
- 6001 W Cambridge Way
- 6049 W Cambridge Way
- 4123 Berry Cir
- 4126 Castle Gate Dr
- 4075 Berry Cir
- 4082 Berry Cir
- 4116 Lancaster Gate Dr
- 4123 Lancaster Gate Dr
- 4076 Berry Cir
