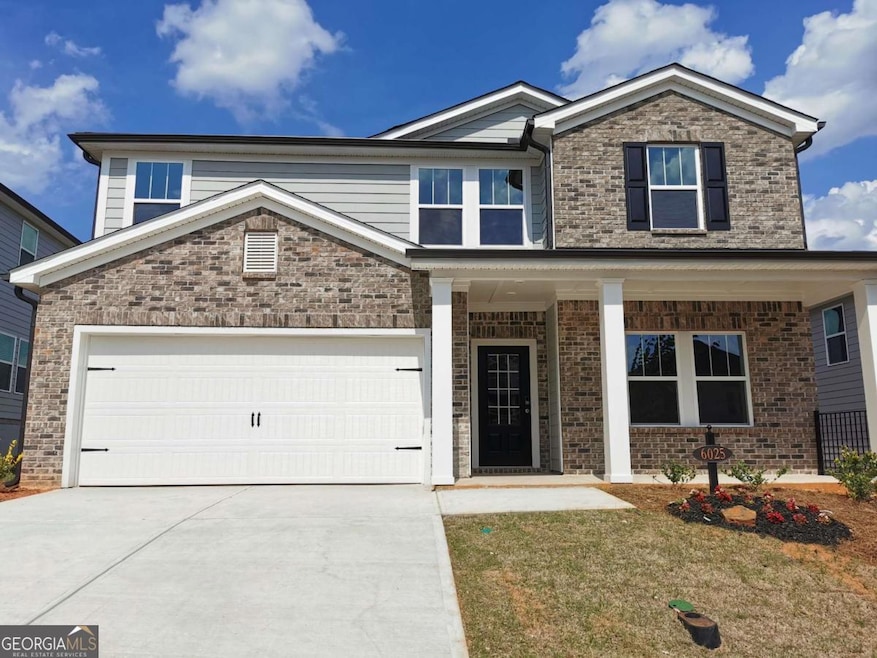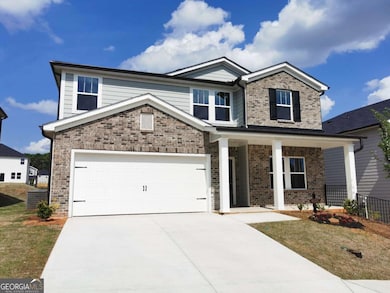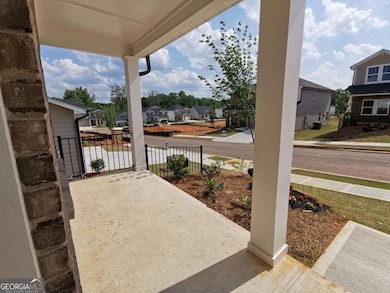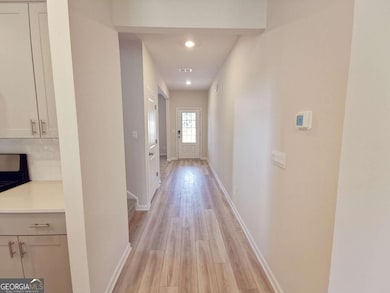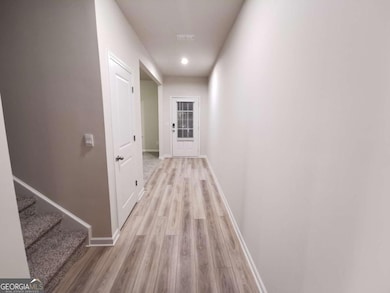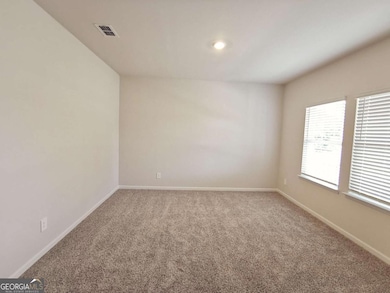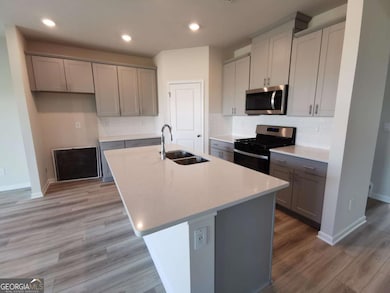6025 White Sycamore Place Braselton, GA 30517
Highlights
- Clubhouse
- Traditional Architecture
- High Ceiling
- Cherokee Bluff High School Rated A-
- Loft
- Community Pool
About This Home
Energy-efficient home! Great Location! Close to I-85,I-985 ,Near shopping, Restaurants, Chateau Elan, Lake Lanier. Front Cover porch, Entrance Foyer, Open concept living room. EVP floor on the main. Spacious kitchen features center island, Breakfast bar, Cabinet white, Quartz counter top, stainless steel appliances, pantry, Vented out hood, View to family room . One bedroom and full bath suite on the main, Loft upstairs can be very cozy sitting area. Master bedroom with Double vanity ,Separate shower and soaking tub, walk-in closet. Rear covered patio perfect for entertaining and relaxing. Community amenity include Swimming pool . Washer and Dryer Included! Credit score 650+, Income 3 x Rent. Deposit due immediately upon app acceptance.
Home Details
Home Type
- Single Family
Est. Annual Taxes
- $757
Year Built
- Built in 2023
Lot Details
- 9,148 Sq Ft Lot
- Level Lot
Home Design
- Traditional Architecture
- Slab Foundation
- Composition Roof
- Concrete Siding
- Brick Front
Interior Spaces
- 2,791 Sq Ft Home
- 2-Story Property
- High Ceiling
- Ceiling Fan
- Factory Built Fireplace
- Fireplace With Gas Starter
- Double Pane Windows
- Entrance Foyer
- Family Room with Fireplace
- Combination Dining and Living Room
- Loft
- Pull Down Stairs to Attic
Kitchen
- Breakfast Bar
- Walk-In Pantry
- Microwave
- Dishwasher
- Kitchen Island
- Disposal
Flooring
- Carpet
- Tile
Bedrooms and Bathrooms
- Split Bedroom Floorplan
- Walk-In Closet
- Double Vanity
- Soaking Tub
Laundry
- Laundry Room
- Laundry on upper level
- Dryer
- Washer
Home Security
- Open Access
- Carbon Monoxide Detectors
- Fire and Smoke Detector
Parking
- 2 Car Garage
- Garage Door Opener
Outdoor Features
- Patio
Schools
- Chestnut Mountain Elementary School
- Cherokee Bluff Middle School
- Cherokee Bluff High School
Utilities
- Forced Air Zoned Heating and Cooling System
- Underground Utilities
Listing and Financial Details
- Security Deposit $2,500
Community Details
Overview
- Property has a Home Owners Association
- Association fees include swimming
- Union Grove Subdivision
Amenities
- Clubhouse
Recreation
- Community Playground
- Community Pool
Pet Policy
- Call for details about the types of pets allowed
Map
Source: Georgia MLS
MLS Number: 10640637
APN: 15-00039-00-826
- 6039 Hickory Creek Ct
- 5876 Hackberry Ln
- 6076 Hickory Creek Ct
- 6016 Hickory Creek Ct
- 6184 Longleaf Dr
- 6208 Longleaf Dr
- 6212 Longleaf Dr
- 6218 Longleaf Dr
- 6241 Greenstone Cir
- 6288 Ivy Stone Way
- 6247 Longleaf Dr
- 6220 Ivy Stone Way
- 6223 Ivy Stone Way
- 6407 Lantern Ridge
- 6208 Harris Ct
- 5745 Union Church Rd
- 5947 Green Ash Ct
- 5841 Hackberry Ln
- 5808 Hackberry Ln
- 6105 Longleaf Dr
- 5940 Park Bend Ave
- 6218 Azalea Way
- 6275 Brookside Ln
- 6475 White Walnut Way
- 6834 White Walnut Way
- 6433 Grand Hickory Dr
- 6423 Grand Hickory Dr
- 6483 Grand Hickory Dr
- 6993 Grand Hickory Dr
- 2770 Shumard Oak Dr
- 6563 Grand Hickory Dr
- 6427 Mossy Oak Landing
- 6672 Grand Hickory Dr
- 1732 Sahale Falls Dr
- 2447 Rock Maple Dr NE
- 6576 White Spruce Ave
