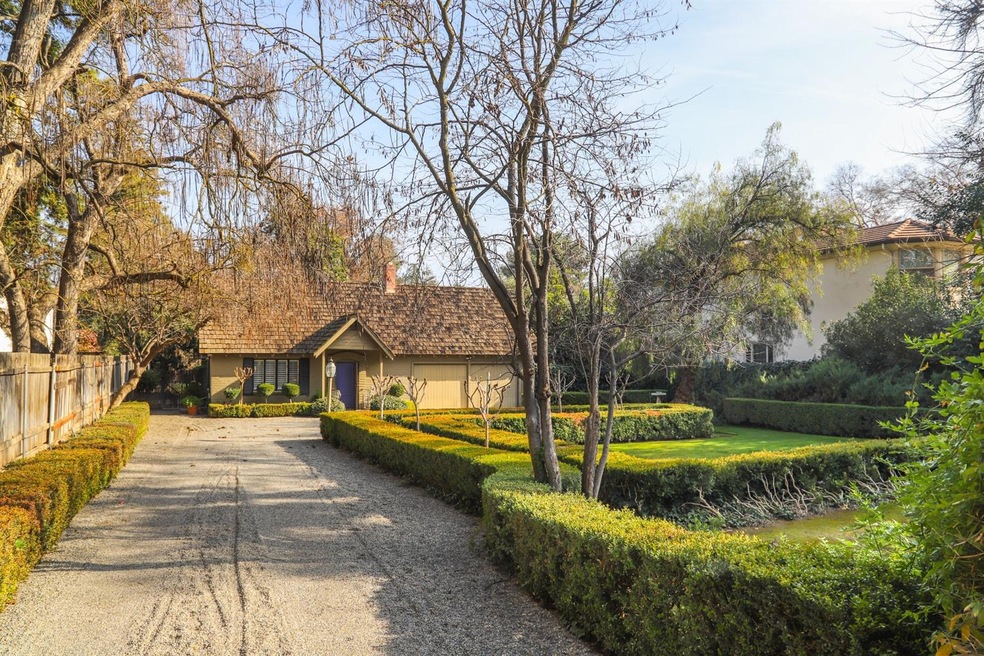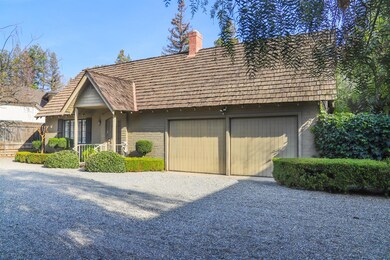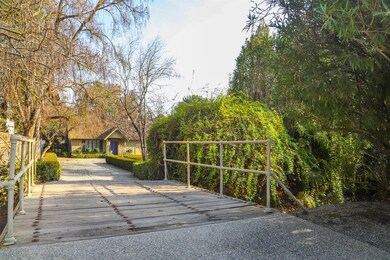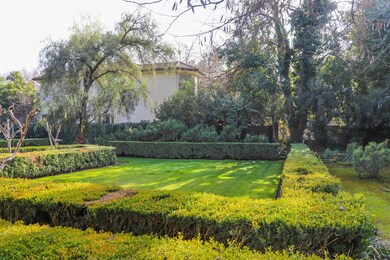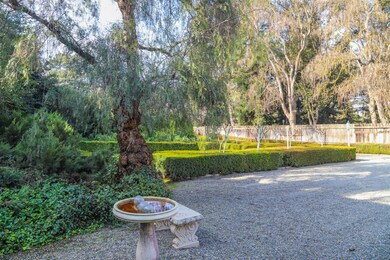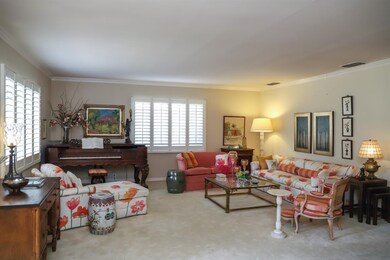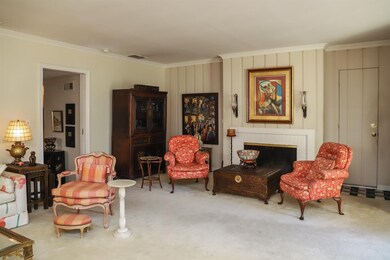
6026 N Van Ness Blvd Fresno, CA 93711
Van Ness Extension NeighborhoodEstimated Value: $611,000 - $644,000
Highlights
- In Ground Pool
- Mature Landscaping
- Home Office
- Fruit Trees
- Cottage
- Covered patio or porch
About This Home
As of March 2021Fantastic opportunity to acquire a Home on Van Ness Blvd for under $500k. Charming two story Neo Tudor Classic. Home & property is stately, appointed w/ Charm, Character & Personality. Yard is delightful w/lavish plantings, boxwood hedges, specimen trees & a fully landscaped .44 acre lot. A freeform pebble-tech pool is nestled in the backyard. There's a freestanding 10x14 building that could be transformed into a delightful Pool House. The Homes Interior has lots of Carmel type features. Lovely wood panel walls, crown & wainscot moldings. Living Rm w/a fireplace & shuttered windows. Formal DR perfect for entertaining. Plus a Cozy Rm suited for a home office or Zoom'' Rm. Breakfast Nook off Kitchen w/a French Door leading to a quaint Patio. Family Rm with a full wall of bookcase & shelving. Second floor is solely dedicated to the Master Bed/Bath Suite. The Master Bedroom has uniquely crafted ceiling & window features. Laundry Room w/additional storage cabinets. This special property was appraised for $475,000 in March of 2020 & has since increased in value. Perfect property for a Homeowner to restore to its original grandeur or for an Investor to flip. Property is in need of some TLC.
Last Agent to Sell the Property
Premier Plus Real Estate Compa License #00796713 Listed on: 01/20/2021
Home Details
Home Type
- Single Family
Est. Annual Taxes
- $7,277
Year Built
- Built in 1940
Lot Details
- 0.44 Acre Lot
- Lot Dimensions are 80x240
- Fenced Yard
- Mature Landscaping
- Front and Back Yard Sprinklers
- Fruit Trees
- Property is zoned R1
Parking
- Automatic Garage Door Opener
Home Design
- Cottage
- Wood Roof
- Wood Siding
Interior Spaces
- 2,113 Sq Ft Home
- 2-Story Property
- Fireplace Features Masonry
- Family Room
- Formal Dining Room
- Home Office
Kitchen
- Eat-In Kitchen
- Breakfast Bar
- Oven or Range
- Microwave
- Dishwasher
- Disposal
Flooring
- Carpet
- Tile
Bedrooms and Bathrooms
- 2 Bedrooms
- 2 Bathrooms
- Bathtub with Shower
- Separate Shower
Laundry
- Laundry in Utility Room
- Electric Dryer Hookup
Pool
- In Ground Pool
- Gunite Pool
Additional Features
- Covered patio or porch
- Central Heating and Cooling System
Ownership History
Purchase Details
Purchase Details
Home Financials for this Owner
Home Financials are based on the most recent Mortgage that was taken out on this home.Purchase Details
Home Financials for this Owner
Home Financials are based on the most recent Mortgage that was taken out on this home.Purchase Details
Home Financials for this Owner
Home Financials are based on the most recent Mortgage that was taken out on this home.Similar Homes in Fresno, CA
Home Values in the Area
Average Home Value in this Area
Purchase History
| Date | Buyer | Sale Price | Title Company |
|---|---|---|---|
| Devon Casida Trust | -- | None Listed On Document | |
| Kiker Devon | $550,000 | Chicago Title | |
| Kiker Devon | -- | Chicago Title | |
| Helmuth Jodi | $485,000 | Chicago Title Company |
Mortgage History
| Date | Status | Borrower | Loan Amount |
|---|---|---|---|
| Previous Owner | Kiker Devon | $522,500 |
Property History
| Date | Event | Price | Change | Sq Ft Price |
|---|---|---|---|---|
| 03/08/2021 03/08/21 | Sold | $485,000 | 0.0% | $230 / Sq Ft |
| 02/05/2021 02/05/21 | Pending | -- | -- | -- |
| 01/20/2021 01/20/21 | For Sale | $485,000 | -- | $230 / Sq Ft |
Tax History Compared to Growth
Tax History
| Year | Tax Paid | Tax Assessment Tax Assessment Total Assessment is a certain percentage of the fair market value that is determined by local assessors to be the total taxable value of land and additions on the property. | Land | Improvement |
|---|---|---|---|---|
| 2023 | $7,277 | $572,220 | $260,100 | $312,120 |
| 2022 | $7,178 | $561,000 | $255,000 | $306,000 |
| 2021 | $1,397 | $108,430 | $33,910 | $74,520 |
| 2020 | $1,302 | $107,319 | $33,563 | $73,756 |
| 2019 | $1,251 | $105,215 | $32,905 | $72,310 |
| 2018 | $1,191 | $103,153 | $32,260 | $70,893 |
| 2017 | $1,169 | $101,131 | $31,628 | $69,503 |
| 2016 | $1,129 | $99,149 | $31,008 | $68,141 |
| 2015 | $1,111 | $97,661 | $30,543 | $67,118 |
| 2014 | $1,086 | $95,749 | $29,945 | $65,804 |
Agents Affiliated with this Home
-
Cindy Smades Klein

Seller's Agent in 2021
Cindy Smades Klein
Premier Plus Real Estate Compa
(559) 349-6817
17 in this area
50 Total Sales
-
Anthony Gamber

Seller Co-Listing Agent in 2021
Anthony Gamber
Realty Concepts, Ltd. - Fresno
(559) 307-4646
7 in this area
61 Total Sales
-
Nico Gentile

Buyer's Agent in 2021
Nico Gentile
Gentile Real Estate
(559) 860-9105
16 in this area
286 Total Sales
Map
Source: Fresno MLS
MLS Number: 553564
APN: 406-091-14
- 6069 N Van Ness Blvd
- 6054 N Woodson Ave
- 6054 N Kavanagh Ave
- 2315 W Celeste Ave
- 6043 N Forkner Ave
- 5661 N Sequoia Ave
- 2460 W Browning Ave
- 2110 W Rue st Michel
- 2112 W Juliet Way
- 5520 N Woodson Ave
- 5731 N Briarwood Ave
- 2542 W Ellery Ave
- 850 N Sequoia Dr
- 5749 N Monte Ave Unit 2
- 1785 W Calimyrna Ave Unit A
- 2693 W Browning Ave
- 5740 N West Ave Unit 107
- 5385 N Van Ness Blvd
- 1709 W Calimyrna Ave Unit B
- 2589 W Barstow Ave
- 6026 N Van Ness Blvd
- 6012 N Van Ness Blvd
- 6044 N Van Ness Blvd
- 6000 Vanness
- 2342 W Bullard Ave
- 6060 N Van Ness Blvd
- 6045 N Sequoia Ave
- 5774 N Van Ness Blvd
- 6011 N Van Ness Blvd
- 2310 W Bullard Ave
- 6037 N Van Ness Blvd
- 6067 N Sequoia Ave
- 5775 N Van Ness Blvd
- 5738 N Van Ness Blvd
- 6018 N Woodson Ave
- 6075 N Sequoia Ave
- 6036 N Woodson Ave
- 5786 N Woodson Ave
- 6116 N Van Ness Blvd
- 2287 W Bullard Ave
