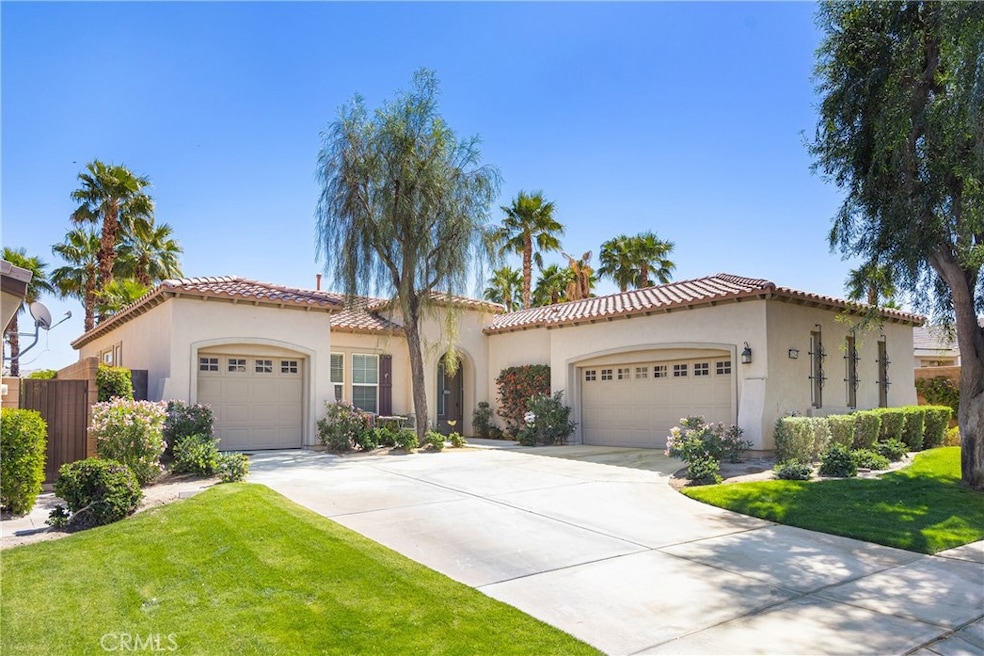
60284 Honeysuckle St La Quinta, CA 92253
Estimated payment $5,142/month
Highlights
- Golf Course Community
- Senior Community
- Main Floor Bedroom
- Spa
- Living Room with Fireplace
- Granite Countertops
About This Home
Experience resort-style living in the prestigious guard-gated 55+ Trilogy at La Quinta with nearly 2400 square feet of living space. This impeccably maintained 2-bedroom, 2.5-bath home has just been RECENTLY updated with new lighting, fresh paint throughout, making it truly turn-key and ready for immediate enjoyment, perfect as a full-time residence or seasonal escape.
Inside, the open-concept design is bathed in natural light, showcasing spacious living areas and a thoughtfully designed kitchen with double islands and double ovens, ideal for both entertaining and everyday living. Both bedrooms feature private en-suite baths, while a separate powder room adds convenience for guests.
Residents enjoy a wealth of upscale amenities, from championship golf and **pickle-ball courts to resort pools, a state-of-the-art fitness center, on-site dining, and a lively calendar of social events. All of this is set within a beautifully landscaped, master-planned community framed by stunning mountain vistas.
Don’t miss your chance to embrace the vibrant lifestyle and natural beauty that make Trilogy at La Quinta one of the desert’s most sought-after 55+ communities.
Listing Agent
Compass Brokerage Phone: 949-201-3437 License #01454272 Listed on: 07/09/2025

Home Details
Home Type
- Single Family
Est. Annual Taxes
- $9,478
Year Built
- Built in 2004
Lot Details
- 9,583 Sq Ft Lot
- Density is up to 1 Unit/Acre
HOA Fees
- $595 Monthly HOA Fees
Parking
- 3 Car Attached Garage
- Parking Available
- Driveway
Home Design
- Turnkey
- Planned Development
- Tile Roof
- Pre-Cast Concrete Construction
Interior Spaces
- 2,358 Sq Ft Home
- 1-Story Property
- Blinds
- Formal Entry
- Living Room with Fireplace
- Tile Flooring
- Laundry Room
Kitchen
- Eat-In Kitchen
- Double Oven
- Granite Countertops
Bedrooms and Bathrooms
- 2 Main Level Bedrooms
- Bathroom on Main Level
- Tile Bathroom Countertop
- Soaking Tub
- Walk-in Shower
Outdoor Features
- Spa
- Exterior Lighting
- Rain Gutters
Schools
- Cahuilla Desert Academy Middle School
- Coachella Valley High School
Utilities
- Central Heating and Cooling System
- Natural Gas Connected
Listing and Financial Details
- Tax Lot 134
- Tax Tract Number 300
- Assessor Parcel Number 764400077
- $745 per year additional tax assessments
Community Details
Overview
- Senior Community
- Trilogy La?Quinta Homeowners Association, Phone Number (760) 777-6059
- Firstservice Residential HOA
- Trilogy Subdivision
Recreation
- Golf Course Community
- Tennis Courts
- Pickleball Courts
- Community Pool
- Community Spa
Map
Home Values in the Area
Average Home Value in this Area
Tax History
| Year | Tax Paid | Tax Assessment Tax Assessment Total Assessment is a certain percentage of the fair market value that is determined by local assessors to be the total taxable value of land and additions on the property. | Land | Improvement |
|---|---|---|---|---|
| 2025 | $9,478 | $711,288 | $177,646 | $533,642 |
| 2023 | $9,478 | $683,670 | $170,749 | $512,921 |
| 2022 | $9,121 | $670,265 | $167,401 | $502,864 |
| 2021 | $8,930 | $657,123 | $164,119 | $493,004 |
| 2020 | $8,072 | $591,303 | $147,826 | $443,477 |
| 2019 | $7,858 | $574,080 | $143,520 | $430,560 |
| 2018 | $7,558 | $552,000 | $138,000 | $414,000 |
| 2017 | $7,258 | $517,000 | $129,000 | $388,000 |
| 2016 | $6,603 | $477,000 | $119,000 | $358,000 |
| 2015 | $6,945 | $517,000 | $129,000 | $388,000 |
| 2014 | $6,888 | $505,000 | $126,000 | $379,000 |
Property History
| Date | Event | Price | Change | Sq Ft Price |
|---|---|---|---|---|
| 07/10/2025 07/10/25 | For Sale | $695,000 | 0.0% | $295 / Sq Ft |
| 07/10/2025 07/10/25 | Off Market | $695,000 | -- | -- |
| 07/09/2025 07/09/25 | Off Market | $695,000 | -- | -- |
| 07/09/2025 07/09/25 | For Sale | $695,000 | -- | $295 / Sq Ft |
Purchase History
| Date | Type | Sale Price | Title Company |
|---|---|---|---|
| Interfamily Deed Transfer | -- | None Available | |
| Grant Deed | $521,000 | First American Title Company |
Mortgage History
| Date | Status | Loan Amount | Loan Type |
|---|---|---|---|
| Open | $256,500 | New Conventional | |
| Closed | $225,000 | New Conventional | |
| Previous Owner | $220,500 | Fannie Mae Freddie Mac |
Similar Homes in La Quinta, CA
Source: California Regional Multiple Listing Service (CRMLS)
MLS Number: OC25154482
APN: 764-400-077
- 60297 Angora Ct
- 60505 Staghorn Dr
- 81206 Barrel Cactus Rd
- 60310 Desert Rose Dr
- 81182 Barrel Cactus Rd
- 81158 Barrel Cactus Rd
- 60375 Living Stone Dr
- 81196 Victoria Ln
- 81220 Victoria Ln
- 81172 Victoria Ln
- 60755 Living Stone Dr
- 61021 Desert Rose Dr
- 81638 Prism Dr
- 81737 Sun Cactus Ln
- 60790 Fire Barrel Dr
- 81804 Prism Dr
- 81799 Prism Dr
- 81621 Ronda
- 81478 Golden Poppy
- 59025 Marbella
- 60224 Honeysuckle St
- 81278 Golden Barrel Way
- 60179 Honeysuckle St
- 60222 Angora Ct
- 60310 Desert Rose Dr
- 81237 Red Rock Rd
- 81225 Red Rock Rd
- 60375 Living Stone Dr
- 60530 Living Stone Dr
- 60189 Poinsettia Place
- 61016 Desert Rose Dr
- 60880 Azul Ct
- 81629 Ulrich Dr
- 81407 Golden Poppy
- 61336 Sapphire Ln
- 81450 Moonstone Ct
- 60907 Fire Barrel Dr
- 60290 Sweetshade Ln
- 61037 Fire Barrel Dr
- 81780 Daniel Dr






