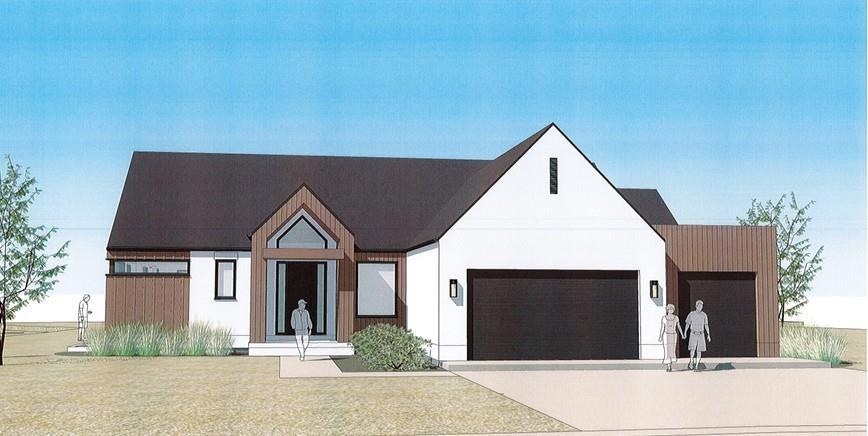
6029 Arapahoe St Shawnee, KS 66226
Estimated payment $5,949/month
Highlights
- Craftsman Architecture
- Recreation Room
- Main Floor Primary Bedroom
- Belmont Elementary School Rated A
- Wood Flooring
- Community Pool
About This Home
Custom reverse 1.5 story build by Madi Mali Homes. Sold before processing.
Listing Agent
Keller Williams Realty Partner Brokerage Phone: 913-709-1415 License #SP00224995 Listed on: 05/21/2025

Co-Listing Agent
Keller Williams Realty Partner Brokerage Phone: 913-709-1415 License #SP00237658
Home Details
Home Type
- Single Family
Est. Annual Taxes
- $9,000
Year Built
- Built in 2025 | Under Construction
Lot Details
- 0.34 Acre Lot
HOA Fees
- $54 Monthly HOA Fees
Parking
- 3 Car Attached Garage
- Front Facing Garage
Home Design
- Craftsman Architecture
- Contemporary Architecture
- Lap Siding
Interior Spaces
- Combination Kitchen and Dining Room
- Recreation Room
- Finished Basement
- Bedroom in Basement
- Laundry on main level
Kitchen
- Dishwasher
- Kitchen Island
Flooring
- Wood
- Carpet
Bedrooms and Bathrooms
- 4 Bedrooms
- Primary Bedroom on Main
- 4 Full Bathrooms
Schools
- De Soto High School
Utilities
- Central Air
- Heating System Uses Natural Gas
Listing and Financial Details
- Assessor Parcel Number QP12220000-0228
- $562 special tax assessment
Community Details
Overview
- Association fees include curbside recycling, trash
- First Services Residential Association
- Canyon Lakes Subdivision
Recreation
- Community Pool
Map
Home Values in the Area
Average Home Value in this Area
Property History
| Date | Event | Price | Change | Sq Ft Price |
|---|---|---|---|---|
| 05/22/2025 05/22/25 | Pending | -- | -- | -- |
| 05/21/2025 05/21/25 | For Sale | $920,000 | -- | $263 / Sq Ft |
Similar Homes in Shawnee, KS
Source: Heartland MLS
MLS Number: 2551157
- 6033 Arapahoe St
- 6018 Arapahoe St
- 23826 Clear Creek Pkwy
- 6481 Barth Rd
- 23910 W 65th St
- 23825 W 59th St
- 23817 W 59th St
- 6626 Mccormick Dr
- 24305 W 58th Cir
- 6529 Barth Rd
- 6630 Mccormick Dr
- 24315 W 58th Place
- 24108 W 67th Terrace
- 23911 Clearcreek Pkwy
- 6113 Barth Rd
- 5839 Mccormick Dr
- 6115 Lewis Dr
- 24207 W 58th Place
- 6119 Lewis Dr
- 6120 Barth Rd
