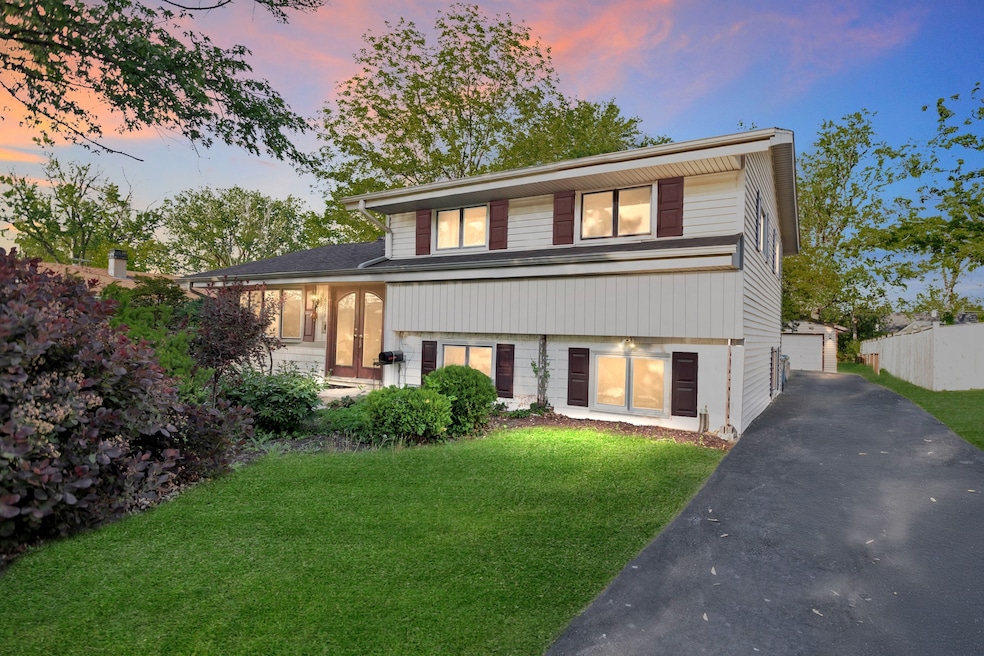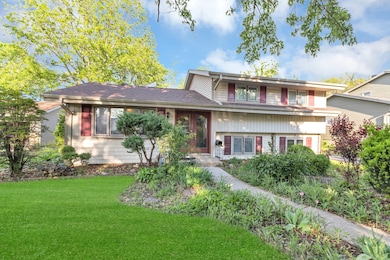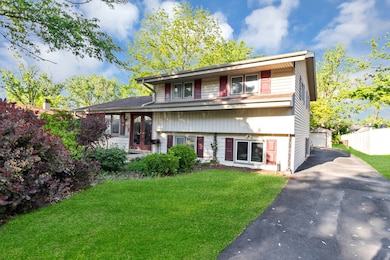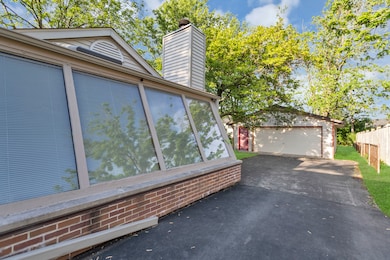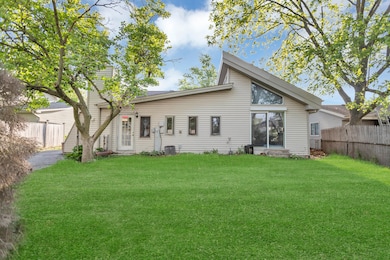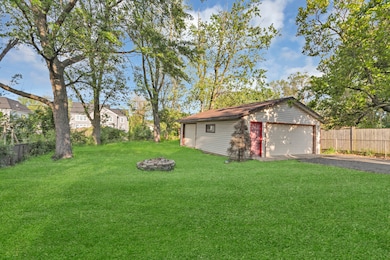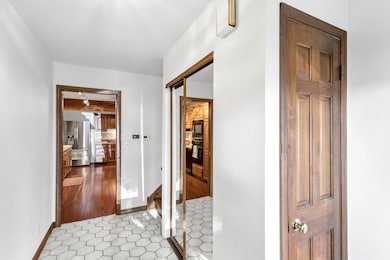
6029 Osage Ave Downers Grove, IL 60516
South Downers Grove NeighborhoodEstimated payment $3,667/month
Highlights
- Hot Property
- Second Kitchen
- Wood Flooring
- Fairmount Elementary School Rated A-
- Family Room with Fireplace
- Main Floor Bedroom
About This Home
Endless Possibilities in the Heart of Downers Grove! Looking for space, flexibility, and a location that can't be beat? This 4-bedroom, 2.5-bath split-level charmer in the desirable Indian Boundary area is bursting with potential and personality! Tucked away on a quiet dead-end street, this home offers room for everyone-and then some. The main part of the home features 3 spacious bedrooms and 1.5 bathrooms upstairs, while the main level serves up a welcoming kitchen with solid wood cabinetry and a cozy eat-in area. You'll love the large living room, the warm and inviting family room with a fireplace and vaulted ceiling, and the vaulted-ceiling dining room just waiting for your next dinner party or holiday celebration. Need more space? Head down to the lower-level multi-purpose room-ideal for a playroom, workshop, home gym, or epic storage zone! But wait-there's more! A private addition offers a 4th bedroom, full bath, its own kitchenette, and a sun-filled sitting room with a second fireplace and separate entrance. It's perfect for in-laws, guests, a home office, or even rental potential. The possibilities are truly endless! Location? You're steps from restaurants, shopping, the Fairview Ave. train station, Downers Grove pool & racquet club, Barth Pond, and parks galore. O'Neil Middle School is just 3 blocks away, the YMCA is 5 blocks, and South High is a quick 2-mile trip. This home has so much to offer-and so much space to make it your own. Come see it, feel the good vibes, and imagine the life you could live here!
Open House Schedule
-
Saturday, May 31, 202511:00 am to 1:00 pm5/31/2025 11:00:00 AM +00:005/31/2025 1:00:00 PM +00:00Add to Calendar
Home Details
Home Type
- Single Family
Est. Annual Taxes
- $8,735
Year Built
- Built in 1960
Lot Details
- 0.27 Acre Lot
- Lot Dimensions are 64x185
- Paved or Partially Paved Lot
Parking
- 3 Car Garage
- Driveway
- Parking Included in Price
Interior Spaces
- 2,316 Sq Ft Home
- Paneling
- Beamed Ceilings
- Ceiling Fan
- Skylights
- Wood Burning Fireplace
- Family Room with Fireplace
- 2 Fireplaces
- Living Room
- Formal Dining Room
- Home Office
- Workshop
- Storage Room
- Sump Pump
- Carbon Monoxide Detectors
Kitchen
- Second Kitchen
- Breakfast Bar
- Range
- Microwave
- Dishwasher
- Disposal
Flooring
- Wood
- Sustainable
Bedrooms and Bathrooms
- 4 Bedrooms
- 4 Potential Bedrooms
- Main Floor Bedroom
- Bathroom on Main Level
- Bidet
- Dual Sinks
Laundry
- Laundry Room
- Dryer
- Washer
Schools
- Fairmount Elementary School
- O Neill Middle School
- South High School
Utilities
- Forced Air Heating and Cooling System
- Baseboard Heating
- Heating System Uses Natural Gas
- Lake Michigan Water
Listing and Financial Details
- Homeowner Tax Exemptions
Map
Home Values in the Area
Average Home Value in this Area
Tax History
| Year | Tax Paid | Tax Assessment Tax Assessment Total Assessment is a certain percentage of the fair market value that is determined by local assessors to be the total taxable value of land and additions on the property. | Land | Improvement |
|---|---|---|---|---|
| 2023 | $8,299 | $149,710 | $49,100 | $100,610 |
| 2022 | $7,828 | $141,100 | $46,280 | $94,820 |
| 2021 | $6,677 | $137,420 | $45,760 | $91,660 |
| 2020 | $7,189 | $134,690 | $44,850 | $89,840 |
| 2019 | $6,677 | $129,230 | $43,030 | $86,200 |
| 2018 | $6,167 | $118,900 | $42,120 | $76,780 |
| 2017 | $5,958 | $114,410 | $40,530 | $73,880 |
| 2016 | $5,823 | $109,190 | $38,680 | $70,510 |
| 2015 | $5,737 | $102,730 | $36,390 | $66,340 |
| 2014 | $5,729 | $99,880 | $35,380 | $64,500 |
| 2013 | $5,611 | $99,410 | $35,210 | $64,200 |
Property History
| Date | Event | Price | Change | Sq Ft Price |
|---|---|---|---|---|
| 05/29/2025 05/29/25 | For Sale | $525,000 | 0.0% | $227 / Sq Ft |
| 05/28/2025 05/28/25 | Price Changed | $525,000 | +20.1% | $227 / Sq Ft |
| 07/28/2023 07/28/23 | Sold | $437,001 | -1.8% | $189 / Sq Ft |
| 06/18/2023 06/18/23 | Pending | -- | -- | -- |
| 06/07/2023 06/07/23 | Price Changed | $445,000 | -1.1% | $192 / Sq Ft |
| 05/19/2023 05/19/23 | For Sale | $450,000 | -- | $194 / Sq Ft |
Purchase History
| Date | Type | Sale Price | Title Company |
|---|---|---|---|
| Warranty Deed | $437,500 | None Listed On Document |
Mortgage History
| Date | Status | Loan Amount | Loan Type |
|---|---|---|---|
| Open | $393,301 | New Conventional | |
| Previous Owner | $144,290 | New Conventional | |
| Previous Owner | $152,934 | Unknown |
Similar Homes in the area
Source: Midwest Real Estate Data (MRED)
MLS Number: 12354247
APN: 09-17-405-008
- 6030 Fairview Ave
- 352 Rd
- 419 63rd St
- 648 62nd Ct
- 127 60th St
- 5928 Lyman Ave
- 620 W 58th St
- 5632 Fairview Ave
- 6S438 Williams St
- 932 60th Place
- 5513 Fairview Ave
- 1219 Williamsport Dr Unit 283
- 5742 Webster St
- 1236 Williamsport Dr Unit 3
- 1260 Williamsport Dr Unit 3
- 5728 Main St
- 819 Oxford St
- 5425 Fairmount Ave
- 221 8th St
- 948 Weatherbee Place
