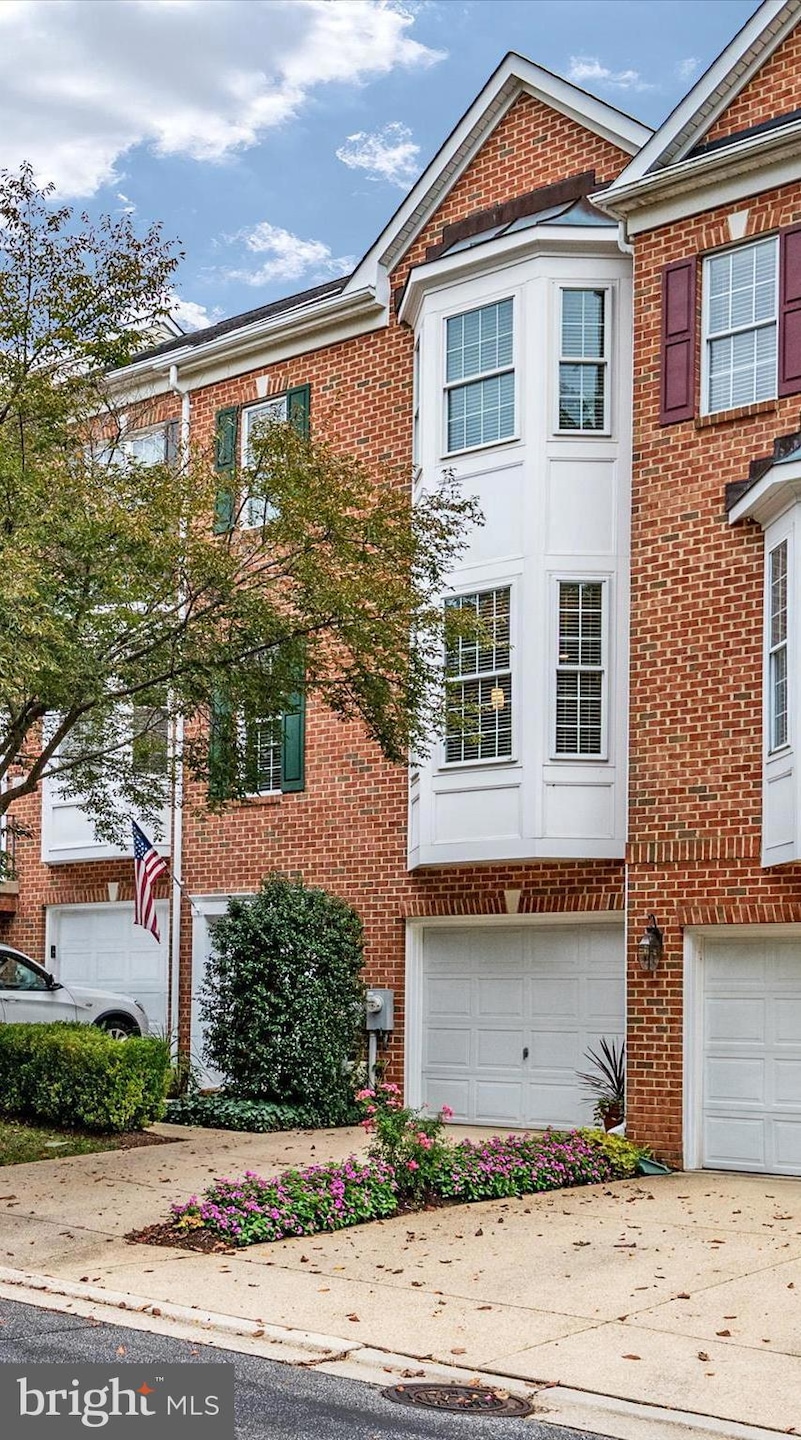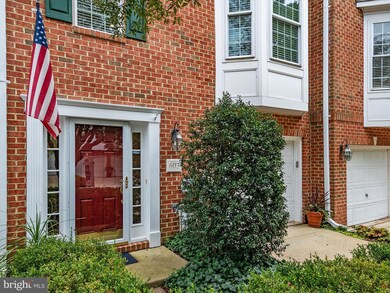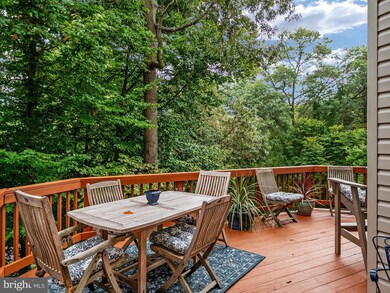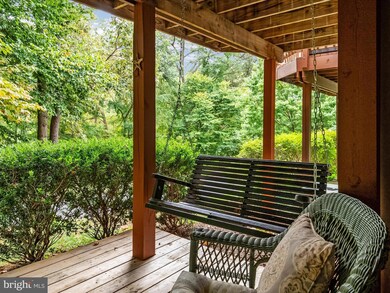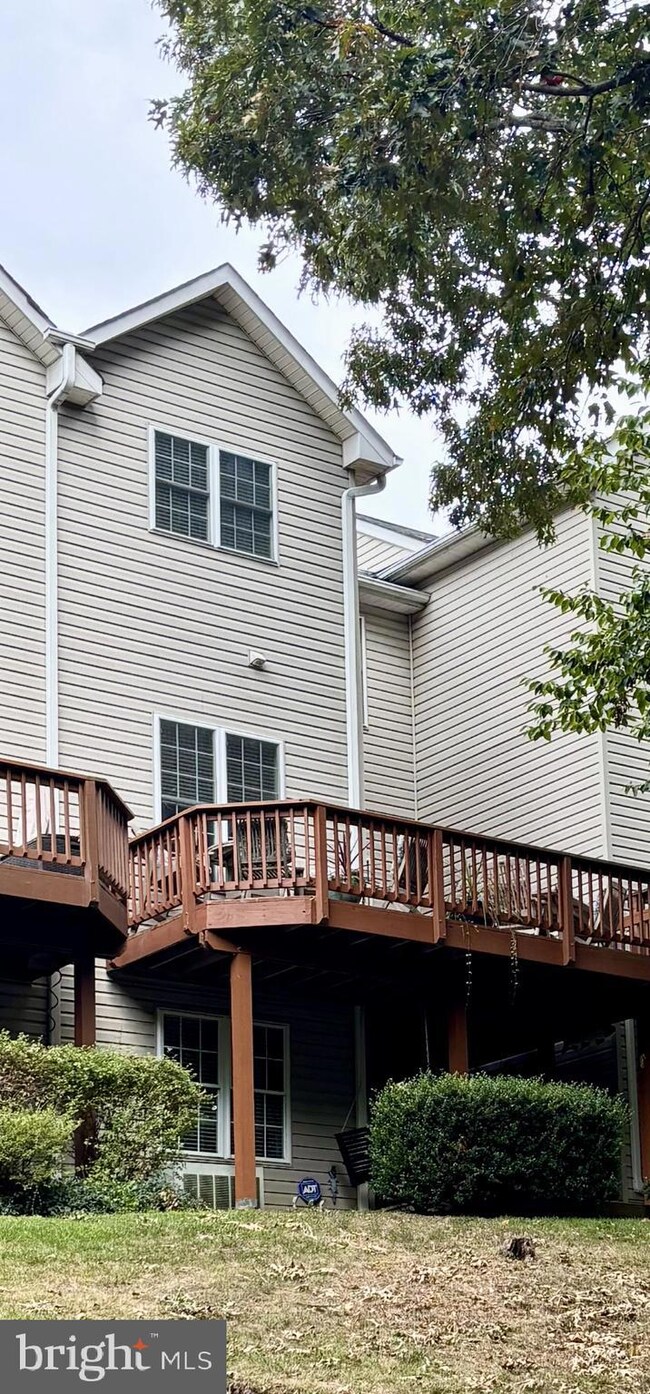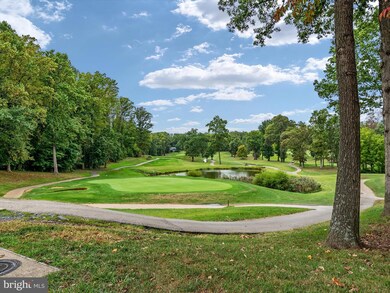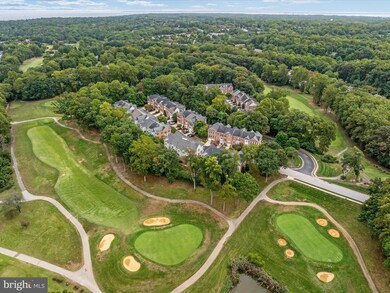
603 Andrew Hill Rd Arnold, MD 21012
Highlights
- Golf Course View
- Open Floorplan
- Deck
- Magothy River Middle School Rated A-
- Colonial Architecture
- Cathedral Ceiling
About This Home
As of October 2024This three level townhome with views of golf course, offers a flexible floor plan and bonus 11x10 bump out room on rear on all three levels, Main level with hardwood floors has open kitchen with white cabinetry, granite countertops, tiled backsplash, stainless steel appliances and pantry, Living room with gas fireplace adjoins bonus room that can be office/playroom/breakfast room or another sitting room, Expansive front room can be dining room or another gathering room, TWO Lovely rear decks including upper deck that is accessed from bonus room offering space to dine, or simply relax, Primary bedroom boasting recently installed luxury vinyl flooring & cathedral ceiling with TWO walk in closets and luxury bath ensuite with soaking tub & shower stall, Two additional well-sized bedrooms also with luxury vinyl flooring & vaulted ceilings on upper level, remodeled hall bath with tiled tub/shower and upgraded vanity, Laundry conveniently located on upper bedroom/upper level! , Lower level with 4th Bedroom, rec room with second fireplace and full bath, One car garage, Walk out to lower level deck. Conveniently located to desired services & amenities
Townhouse Details
Home Type
- Townhome
Est. Annual Taxes
- $5,026
Year Built
- Built in 1998
Lot Details
- 1,430 Sq Ft Lot
- Backs To Open Common Area
- Cul-De-Sac
- Backs to Trees or Woods
HOA Fees
Parking
- 1 Car Direct Access Garage
- Front Facing Garage
- Garage Door Opener
Home Design
- Colonial Architecture
- Bump-Outs
- Brick Exterior Construction
- Slab Foundation
- Shingle Roof
Interior Spaces
- 2,520 Sq Ft Home
- Property has 3 Levels
- Open Floorplan
- Cathedral Ceiling
- 2 Fireplaces
- Heatilator
- Double Pane Windows
- Window Treatments
- Bay Window
- Window Screens
- Entrance Foyer
- Family Room
- Living Room
- Breakfast Room
- Dining Room
- Den
- Golf Course Views
Kitchen
- Gas Oven or Range
- Dishwasher
- Disposal
Flooring
- Wood
- Carpet
- Ceramic Tile
- Luxury Vinyl Plank Tile
Bedrooms and Bathrooms
- En-Suite Primary Bedroom
- En-Suite Bathroom
Laundry
- Laundry Room
- Laundry on upper level
- Dryer
- Washer
Outdoor Features
- Deck
- Gazebo
Schools
- Broadneck Elementary School
- Magothy River Middle School
- Broadneck High School
Utilities
- Forced Air Heating and Cooling System
- Vented Exhaust Fan
- Natural Gas Water Heater
Listing and Financial Details
- Assessor Parcel Number 020378390099103
- $300 Front Foot Fee per year
Community Details
Overview
- Association fees include common area maintenance
- Victory Management Condos
- St Andrews Condominiums At Bay Hills Subdivision, Augusta Floorplan
- St Andrews At Bay Hills Community
Amenities
- Common Area
Pet Policy
- Pets Allowed
Ownership History
Purchase Details
Home Financials for this Owner
Home Financials are based on the most recent Mortgage that was taken out on this home.Purchase Details
Purchase Details
Home Financials for this Owner
Home Financials are based on the most recent Mortgage that was taken out on this home.Purchase Details
Purchase Details
Similar Homes in Arnold, MD
Home Values in the Area
Average Home Value in this Area
Purchase History
| Date | Type | Sale Price | Title Company |
|---|---|---|---|
| Deed | $590,000 | Rgs Title | |
| Deed | -- | -- | |
| Deed | $405,000 | Progressive Title Corp | |
| Deed | $294,500 | -- | |
| Deed | $227,241 | -- |
Mortgage History
| Date | Status | Loan Amount | Loan Type |
|---|---|---|---|
| Open | $501,500 | New Conventional | |
| Previous Owner | $175,000 | Credit Line Revolving | |
| Previous Owner | $356,603 | FHA | |
| Previous Owner | $30,000 | Credit Line Revolving | |
| Previous Owner | $397,664 | FHA | |
| Previous Owner | $247,600 | Stand Alone Second | |
| Closed | -- | No Value Available |
Property History
| Date | Event | Price | Change | Sq Ft Price |
|---|---|---|---|---|
| 10/30/2024 10/30/24 | Sold | $590,000 | 0.0% | $234 / Sq Ft |
| 09/29/2024 09/29/24 | Pending | -- | -- | -- |
| 09/26/2024 09/26/24 | For Sale | $590,000 | +45.7% | $234 / Sq Ft |
| 05/06/2015 05/06/15 | Sold | $405,000 | +1.5% | $161 / Sq Ft |
| 12/18/2014 12/18/14 | Pending | -- | -- | -- |
| 10/22/2014 10/22/14 | Price Changed | $399,000 | -1.7% | $159 / Sq Ft |
| 09/17/2014 09/17/14 | Price Changed | $406,000 | -1.5% | $162 / Sq Ft |
| 09/12/2014 09/12/14 | For Sale | $412,000 | -- | $164 / Sq Ft |
Tax History Compared to Growth
Tax History
| Year | Tax Paid | Tax Assessment Tax Assessment Total Assessment is a certain percentage of the fair market value that is determined by local assessors to be the total taxable value of land and additions on the property. | Land | Improvement |
|---|---|---|---|---|
| 2024 | $4,665 | $424,300 | $170,000 | $254,300 |
| 2023 | $4,590 | $420,300 | $0 | $0 |
| 2022 | $4,350 | $416,300 | $0 | $0 |
| 2021 | $8,636 | $412,300 | $170,000 | $242,300 |
| 2020 | $8,476 | $404,467 | $0 | $0 |
| 2019 | $8,141 | $396,633 | $0 | $0 |
| 2018 | $3,942 | $388,800 | $150,000 | $238,800 |
| 2017 | $3,862 | $381,000 | $0 | $0 |
| 2016 | -- | $373,200 | $0 | $0 |
| 2015 | -- | $365,400 | $0 | $0 |
| 2014 | -- | $365,400 | $0 | $0 |
Agents Affiliated with this Home
-
Kathleen May

Seller's Agent in 2024
Kathleen May
Synergy Realty
(410) 917-7776
10 in this area
145 Total Sales
-
Pamela Appelbaum
P
Buyer's Agent in 2024
Pamela Appelbaum
Long & Foster
(301) 548-9700
1 in this area
3 Total Sales
-
Marie Bell

Buyer Co-Listing Agent in 2024
Marie Bell
Long & Foster
(240) 350-5124
1 in this area
29 Total Sales
-
J
Seller's Agent in 2015
Jennifer West
Coldwell Banker (NRT-Southeast-MidAtlantic)
-
Kathryn Langsner

Buyer's Agent in 2015
Kathryn Langsner
Coldwell Banker (NRT-Southeast-MidAtlantic)
(410) 458-6335
6 in this area
141 Total Sales
Map
Source: Bright MLS
MLS Number: MDAA2094668
APN: 03-783-90099103
- 506 Bay Green Dr
- 486 Colonial Ridge Ln
- 537 Bay Green Dr
- 476 Colonial Ridge Ln
- 474 Colonial Ridge Ln
- 555 Bay Green Dr
- 1282 Masters Dr Unit 190
- 407 Golf Course Dr
- 1272 Masters Dr
- 1413 Peregrine Path
- 632 Newbridge Ct Unit 5-632
- 405 Colonial Ridge Ln Unit 29
- 638 Jupiter Hills Ct Unit 5-5H
- 1258 Quaker Ridge Dr Unit 83
- 378 Carronade Way
- 623 Bay Green Dr
- 1221 Whetstone Dr
- 1256 Crowell Ct
- 626 Belle Dora Ct Unit L-12B
- 756 Pine Valley Dr
