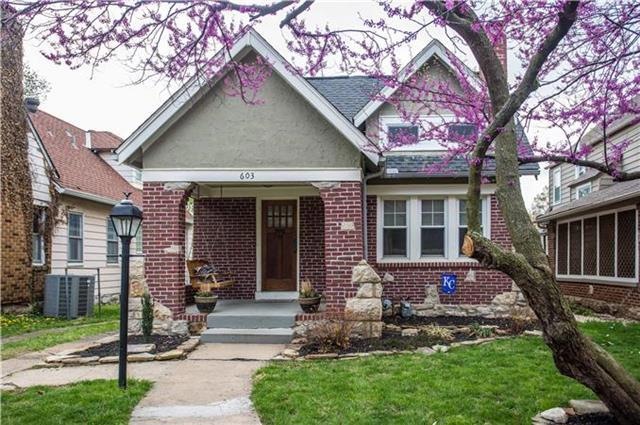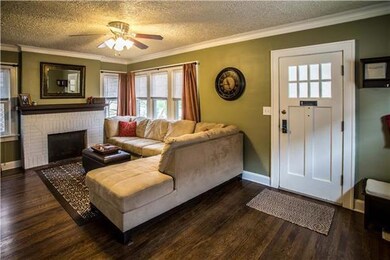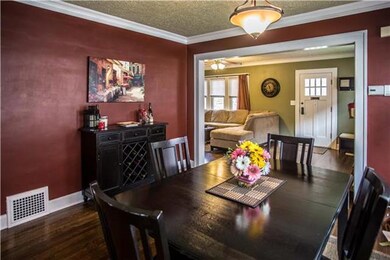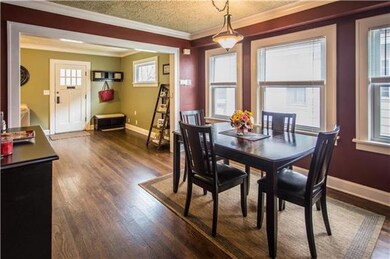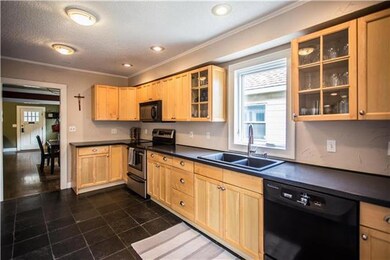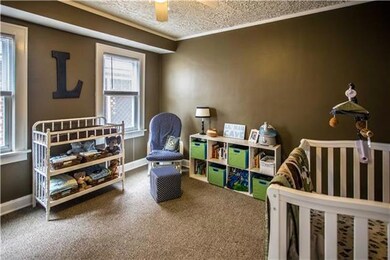
603 E 62nd St Kansas City, MO 64110
Western 49-63 NeighborhoodHighlights
- Vaulted Ceiling
- Main Floor Bedroom
- Formal Dining Room
- Wood Flooring
- Granite Countertops
- 1 Car Detached Garage
About This Home
As of November 2022Live in Kansas City's trendy new 'hood Brookside East! You will love the location AND the house: updated bungalow with inviting front porch, fenced yard, patio & PRIVATE drive. Inside: spacious kitchen, dining rm plus lrg master suite on 2nd fl w/brand new full bath & loft area. Some updated electrical & plumbing, many new windows- see complete list of improvements in home. One block N: restaurants, juice café, bakery, fitness studio, unique shops & services in Brookside East! Feel 'at home' the moment you walk in! Contact listing agent for copy of recent inspection report. Did not flip due to inspections. all measurements approx
Last Agent to Sell the Property
Weichert, Realtors Welch & Com License #2003031937 Listed on: 04/08/2016

Home Details
Home Type
- Single Family
Est. Annual Taxes
- $2,521
Year Built
- Built in 1928
Lot Details
- Privacy Fence
- Wood Fence
- Many Trees
Parking
- 1 Car Detached Garage
- Inside Entrance
- Front Facing Garage
- Off-Street Parking
Home Design
- Bungalow
- Composition Roof
- Stucco
Interior Spaces
- 1,279 Sq Ft Home
- Wet Bar: Carpet, Shades/Blinds, Ceiling Fan(s), Ceramic Tiles, Pantry, Hardwood
- Built-In Features: Carpet, Shades/Blinds, Ceiling Fan(s), Ceramic Tiles, Pantry, Hardwood
- Vaulted Ceiling
- Ceiling Fan: Carpet, Shades/Blinds, Ceiling Fan(s), Ceramic Tiles, Pantry, Hardwood
- Skylights
- Shades
- Plantation Shutters
- Drapes & Rods
- Living Room with Fireplace
- Formal Dining Room
- Washer
Kitchen
- Electric Oven or Range
- Dishwasher
- Granite Countertops
- Laminate Countertops
- Disposal
Flooring
- Wood
- Wall to Wall Carpet
- Linoleum
- Laminate
- Stone
- Ceramic Tile
- Luxury Vinyl Plank Tile
- Luxury Vinyl Tile
Bedrooms and Bathrooms
- 3 Bedrooms
- Main Floor Bedroom
- Cedar Closet: Carpet, Shades/Blinds, Ceiling Fan(s), Ceramic Tiles, Pantry, Hardwood
- Walk-In Closet: Carpet, Shades/Blinds, Ceiling Fan(s), Ceramic Tiles, Pantry, Hardwood
- 2 Full Bathrooms
- Double Vanity
- <<tubWithShowerToken>>
Basement
- Basement Fills Entire Space Under The House
- Stone or Rock in Basement
- Laundry in Basement
Home Security
- Home Security System
- Fire and Smoke Detector
Additional Features
- Enclosed patio or porch
- City Lot
- Forced Air Heating and Cooling System
Community Details
- Astor Place Subdivision
Listing and Financial Details
- Exclusions: fireplace,chimney
- Assessor Parcel Number 47-210-30-14-00-0-00-000
Ownership History
Purchase Details
Home Financials for this Owner
Home Financials are based on the most recent Mortgage that was taken out on this home.Purchase Details
Home Financials for this Owner
Home Financials are based on the most recent Mortgage that was taken out on this home.Purchase Details
Home Financials for this Owner
Home Financials are based on the most recent Mortgage that was taken out on this home.Purchase Details
Purchase Details
Home Financials for this Owner
Home Financials are based on the most recent Mortgage that was taken out on this home.Purchase Details
Home Financials for this Owner
Home Financials are based on the most recent Mortgage that was taken out on this home.Purchase Details
Home Financials for this Owner
Home Financials are based on the most recent Mortgage that was taken out on this home.Similar Homes in Kansas City, MO
Home Values in the Area
Average Home Value in this Area
Purchase History
| Date | Type | Sale Price | Title Company |
|---|---|---|---|
| Warranty Deed | -- | Platinum Title | |
| Warranty Deed | -- | First American Title | |
| Warranty Deed | -- | First American Title | |
| Interfamily Deed Transfer | -- | Security Land Title Company | |
| Corporate Deed | -- | Security Land Title Company | |
| Deed | -- | -- | |
| Warranty Deed | -- | Security Land Title Company |
Mortgage History
| Date | Status | Loan Amount | Loan Type |
|---|---|---|---|
| Open | $225,600 | New Conventional | |
| Closed | $225,600 | No Value Available | |
| Previous Owner | $159,000 | New Conventional | |
| Previous Owner | $188,000 | New Conventional | |
| Previous Owner | $144,106 | FHA | |
| Previous Owner | $138,000 | Unknown | |
| Previous Owner | $28,200 | Unknown | |
| Previous Owner | $115,600 | Purchase Money Mortgage | |
| Previous Owner | $103,630 | FHA | |
| Previous Owner | $76,600 | Purchase Money Mortgage | |
| Closed | $21,650 | No Value Available |
Property History
| Date | Event | Price | Change | Sq Ft Price |
|---|---|---|---|---|
| 05/01/2025 05/01/25 | Pending | -- | -- | -- |
| 04/24/2025 04/24/25 | For Sale | $325,000 | +12.1% | $254 / Sq Ft |
| 11/18/2022 11/18/22 | Sold | -- | -- | -- |
| 10/29/2022 10/29/22 | Pending | -- | -- | -- |
| 10/07/2022 10/07/22 | For Sale | $289,900 | +28.9% | $227 / Sq Ft |
| 06/28/2016 06/28/16 | Sold | -- | -- | -- |
| 05/26/2016 05/26/16 | Pending | -- | -- | -- |
| 04/08/2016 04/08/16 | For Sale | $224,900 | +32.3% | $176 / Sq Ft |
| 04/26/2012 04/26/12 | Sold | -- | -- | -- |
| 03/24/2012 03/24/12 | Pending | -- | -- | -- |
| 01/12/2012 01/12/12 | For Sale | $169,950 | -- | $133 / Sq Ft |
Tax History Compared to Growth
Tax History
| Year | Tax Paid | Tax Assessment Tax Assessment Total Assessment is a certain percentage of the fair market value that is determined by local assessors to be the total taxable value of land and additions on the property. | Land | Improvement |
|---|---|---|---|---|
| 2024 | $3,768 | $47,743 | $4,993 | $42,750 |
| 2023 | $3,733 | $47,743 | $5,240 | $42,503 |
| 2022 | $3,032 | $36,860 | $5,596 | $31,264 |
| 2021 | $3,022 | $36,860 | $5,596 | $31,264 |
| 2020 | $2,780 | $33,488 | $5,596 | $27,892 |
| 2019 | $2,722 | $33,488 | $5,596 | $27,892 |
| 2018 | $2,577 | $32,377 | $3,472 | $28,905 |
| 2017 | $2,527 | $32,377 | $3,472 | $28,905 |
| 2016 | $2,527 | $31,566 | $4,305 | $27,261 |
| 2014 | $2,461 | $30,647 | $4,180 | $26,467 |
Agents Affiliated with this Home
-
Brent Patterson
B
Seller's Agent in 2025
Brent Patterson
Platinum Realty LLC
(417) 592-8042
23 Total Sales
-
Lauren Patterson
L
Seller Co-Listing Agent in 2025
Lauren Patterson
Platinum Realty LLC
(816) 616-5607
18 Total Sales
-
Dan O'Dell

Seller's Agent in 2022
Dan O'Dell
Real Broker, LLC
(913) 599-6363
2 in this area
551 Total Sales
-
Rebecca Green
R
Buyer's Agent in 2022
Rebecca Green
Real Broker, LLC
(816) 964-9044
1 in this area
65 Total Sales
-
Mary Hutchison

Seller's Agent in 2016
Mary Hutchison
Weichert, Realtors Welch & Com
(816) 510-1262
5 in this area
73 Total Sales
-
Mike O Dell

Buyer's Agent in 2016
Mike O Dell
Real Broker, LLC
(913) 599-6363
1 in this area
334 Total Sales
Map
Source: Heartland MLS
MLS Number: 1984969
APN: 47-210-30-14-00-0-00-000
- 6151 Cherry St
- 432 E 63rd Terrace
- 637 E 63rd Terrace
- 420 E 63rd Terrace
- 730 E 63rd Terrace
- 627 E Meyer Blvd
- 6316 Oak St
- 6215 McGee St
- 722 E Meyer Blvd
- 738 E Meyer Blvd
- 6206 Harrison St
- 6000 Cherry St
- 6117 Harrison St
- 6000 Charlotte St
- 6016 Harrison St
- 6517 Holmes Rd
- 6140 Walnut St
- 5935 McGee St
- 409 E 65th Terrace
- 6522 Oak St
