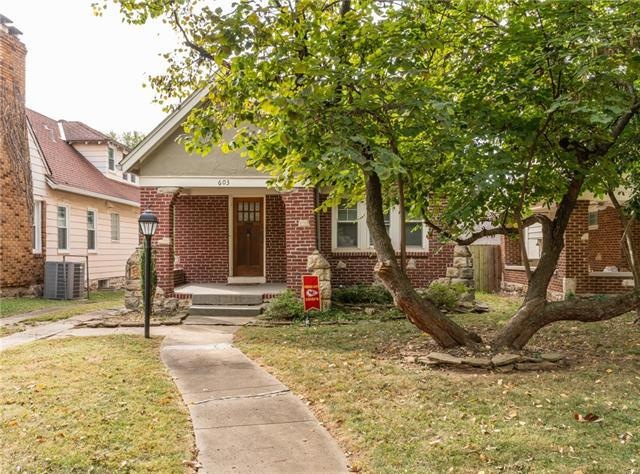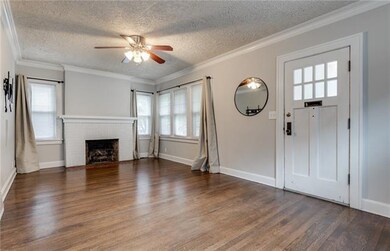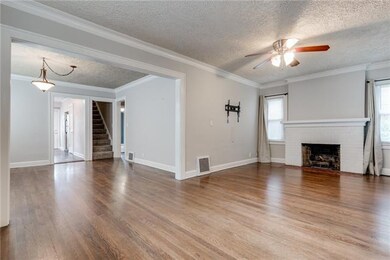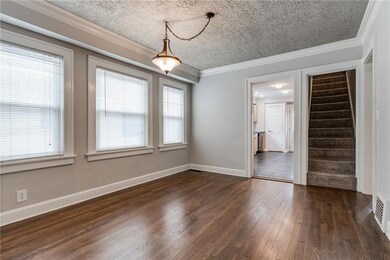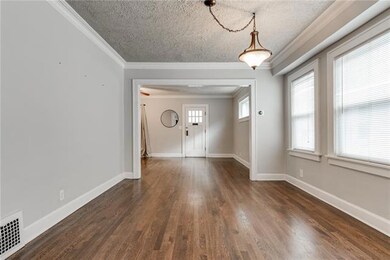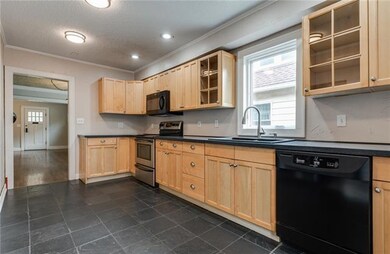
603 E 62nd St Kansas City, MO 64110
Western 49-63 NeighborhoodHighlights
- Vaulted Ceiling
- Wood Flooring
- <<bathWithWhirlpoolToken>>
- Traditional Architecture
- Main Floor Bedroom
- Granite Countertops
About This Home
As of November 2022Location! Location! Located just down the road from Brookside shopping and dining, this is ideal location to explore all this area has to offer! Hardwood floors are featured throughout the main living area with tiled floors in the kitchen and fully carpeted bedrooms and second level. Large living room has a fireplace, several windows allowing for lots of natural lighting and a great sized formal dining room. Tiled kitchen has ample cabinet and counter space, pantry, stainless steel refrigerator and walk out access to the backyard and detached garage. Two bedrooms are located on the ground level with full bath in between with shower/tub combo and custom raised glass sink.Primary bedroom upstairs has a unique loft like feel with two closets, overhead ceiling fan, french doors, full bath and an additional sitting room! Backyard area is perfect for entertaining guests with stone patio shaded by trees and lined with wood privacy fence. Microwave is brand new! HVAC and water heater are only 4 years old!
Last Agent to Sell the Property
Real Broker, LLC License #SP00046036 Listed on: 10/07/2022

Home Details
Home Type
- Single Family
Est. Annual Taxes
- $3,022
Year Built
- Built in 1928
Lot Details
- 4,792 Sq Ft Lot
- Partially Fenced Property
- Privacy Fence
- Wood Fence
- Many Trees
Parking
- 1 Car Detached Garage
- Inside Entrance
- Front Facing Garage
Home Design
- Traditional Architecture
- Bungalow
- Composition Roof
- Stucco
Interior Spaces
- 1,278 Sq Ft Home
- Wet Bar: Ceramic Tiles, Granite Counters, Shower Over Tub, Carpet, Shades/Blinds, Ceiling Fan(s), Fireplace, Hardwood, Pantry, Walk-In Closet(s)
- Built-In Features: Ceramic Tiles, Granite Counters, Shower Over Tub, Carpet, Shades/Blinds, Ceiling Fan(s), Fireplace, Hardwood, Pantry, Walk-In Closet(s)
- Vaulted Ceiling
- Ceiling Fan: Ceramic Tiles, Granite Counters, Shower Over Tub, Carpet, Shades/Blinds, Ceiling Fan(s), Fireplace, Hardwood, Pantry, Walk-In Closet(s)
- Skylights
- Shades
- Plantation Shutters
- Drapes & Rods
- Living Room with Fireplace
- Sitting Room
- Formal Dining Room
- Washer
Kitchen
- Electric Oven or Range
- Dishwasher
- Stainless Steel Appliances
- Granite Countertops
- Laminate Countertops
- Disposal
Flooring
- Wood
- Wall to Wall Carpet
- Linoleum
- Laminate
- Stone
- Ceramic Tile
- Luxury Vinyl Plank Tile
- Luxury Vinyl Tile
Bedrooms and Bathrooms
- 3 Bedrooms
- Main Floor Bedroom
- Cedar Closet: Ceramic Tiles, Granite Counters, Shower Over Tub, Carpet, Shades/Blinds, Ceiling Fan(s), Fireplace, Hardwood, Pantry, Walk-In Closet(s)
- Walk-In Closet: Ceramic Tiles, Granite Counters, Shower Over Tub, Carpet, Shades/Blinds, Ceiling Fan(s), Fireplace, Hardwood, Pantry, Walk-In Closet(s)
- 2 Full Bathrooms
- Double Vanity
- <<bathWithWhirlpoolToken>>
- <<tubWithShowerToken>>
Basement
- Basement Fills Entire Space Under The House
- Stone or Rock in Basement
- Laundry in Basement
Home Security
- Smart Thermostat
- Fire and Smoke Detector
Additional Features
- Enclosed patio or porch
- City Lot
- Forced Air Heating and Cooling System
Community Details
- No Home Owners Association
- Astor Place Subdivision
Listing and Financial Details
- Exclusions: see disclosure
- Assessor Parcel Number 47-210-30-14-00-0-00-000
Ownership History
Purchase Details
Home Financials for this Owner
Home Financials are based on the most recent Mortgage that was taken out on this home.Purchase Details
Home Financials for this Owner
Home Financials are based on the most recent Mortgage that was taken out on this home.Purchase Details
Home Financials for this Owner
Home Financials are based on the most recent Mortgage that was taken out on this home.Purchase Details
Purchase Details
Home Financials for this Owner
Home Financials are based on the most recent Mortgage that was taken out on this home.Purchase Details
Home Financials for this Owner
Home Financials are based on the most recent Mortgage that was taken out on this home.Purchase Details
Home Financials for this Owner
Home Financials are based on the most recent Mortgage that was taken out on this home.Similar Homes in Kansas City, MO
Home Values in the Area
Average Home Value in this Area
Purchase History
| Date | Type | Sale Price | Title Company |
|---|---|---|---|
| Warranty Deed | -- | Platinum Title | |
| Warranty Deed | -- | First American Title | |
| Warranty Deed | -- | First American Title | |
| Interfamily Deed Transfer | -- | Security Land Title Company | |
| Corporate Deed | -- | Security Land Title Company | |
| Deed | -- | -- | |
| Warranty Deed | -- | Security Land Title Company |
Mortgage History
| Date | Status | Loan Amount | Loan Type |
|---|---|---|---|
| Open | $225,600 | New Conventional | |
| Closed | $225,600 | No Value Available | |
| Previous Owner | $159,000 | New Conventional | |
| Previous Owner | $188,000 | New Conventional | |
| Previous Owner | $144,106 | FHA | |
| Previous Owner | $138,000 | Unknown | |
| Previous Owner | $28,200 | Unknown | |
| Previous Owner | $115,600 | Purchase Money Mortgage | |
| Previous Owner | $103,630 | FHA | |
| Previous Owner | $76,600 | Purchase Money Mortgage | |
| Closed | $21,650 | No Value Available |
Property History
| Date | Event | Price | Change | Sq Ft Price |
|---|---|---|---|---|
| 05/01/2025 05/01/25 | Pending | -- | -- | -- |
| 04/24/2025 04/24/25 | For Sale | $325,000 | +12.1% | $254 / Sq Ft |
| 11/18/2022 11/18/22 | Sold | -- | -- | -- |
| 10/29/2022 10/29/22 | Pending | -- | -- | -- |
| 10/07/2022 10/07/22 | For Sale | $289,900 | +28.9% | $227 / Sq Ft |
| 06/28/2016 06/28/16 | Sold | -- | -- | -- |
| 05/26/2016 05/26/16 | Pending | -- | -- | -- |
| 04/08/2016 04/08/16 | For Sale | $224,900 | +32.3% | $176 / Sq Ft |
| 04/26/2012 04/26/12 | Sold | -- | -- | -- |
| 03/24/2012 03/24/12 | Pending | -- | -- | -- |
| 01/12/2012 01/12/12 | For Sale | $169,950 | -- | $133 / Sq Ft |
Tax History Compared to Growth
Tax History
| Year | Tax Paid | Tax Assessment Tax Assessment Total Assessment is a certain percentage of the fair market value that is determined by local assessors to be the total taxable value of land and additions on the property. | Land | Improvement |
|---|---|---|---|---|
| 2024 | $3,768 | $47,743 | $4,993 | $42,750 |
| 2023 | $3,733 | $47,743 | $5,240 | $42,503 |
| 2022 | $3,032 | $36,860 | $5,596 | $31,264 |
| 2021 | $3,022 | $36,860 | $5,596 | $31,264 |
| 2020 | $2,780 | $33,488 | $5,596 | $27,892 |
| 2019 | $2,722 | $33,488 | $5,596 | $27,892 |
| 2018 | $2,577 | $32,377 | $3,472 | $28,905 |
| 2017 | $2,527 | $32,377 | $3,472 | $28,905 |
| 2016 | $2,527 | $31,566 | $4,305 | $27,261 |
| 2014 | $2,461 | $30,647 | $4,180 | $26,467 |
Agents Affiliated with this Home
-
Brent Patterson
B
Seller's Agent in 2025
Brent Patterson
Platinum Realty LLC
(417) 592-8042
23 Total Sales
-
Lauren Patterson
L
Seller Co-Listing Agent in 2025
Lauren Patterson
Platinum Realty LLC
(816) 616-5607
18 Total Sales
-
Dan O'Dell

Seller's Agent in 2022
Dan O'Dell
Real Broker, LLC
(913) 599-6363
2 in this area
551 Total Sales
-
Rebecca Green
R
Buyer's Agent in 2022
Rebecca Green
Real Broker, LLC
(816) 964-9044
1 in this area
65 Total Sales
-
Mary Hutchison

Seller's Agent in 2016
Mary Hutchison
Weichert, Realtors Welch & Com
(816) 510-1262
5 in this area
73 Total Sales
-
Mike O Dell

Buyer's Agent in 2016
Mike O Dell
Real Broker, LLC
(913) 599-6363
1 in this area
336 Total Sales
Map
Source: Heartland MLS
MLS Number: 2405363
APN: 47-210-30-14-00-0-00-000
- 6151 Cherry St
- 432 E 63rd Terrace
- 637 E 63rd Terrace
- 420 E 63rd Terrace
- 6316 Oak St
- 6215 McGee St
- 627 E Meyer Blvd
- 730 E 63rd Terrace
- 722 E Meyer Blvd
- 738 E Meyer Blvd
- 6206 Harrison St
- 6000 Cherry St
- 6117 Harrison St
- 6000 Charlotte St
- 6140 Walnut St
- 5935 McGee St
- 6517 Holmes Rd
- 6016 Harrison St
- 409 E 65th Terrace
- 6327 Main St
