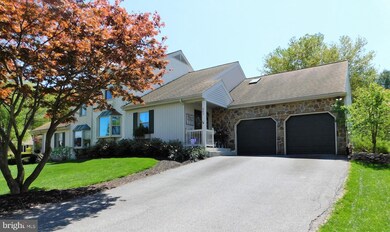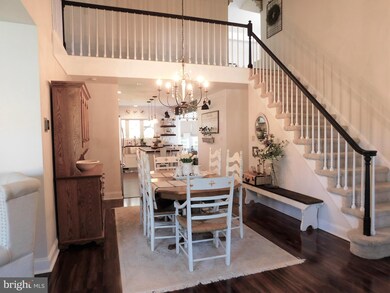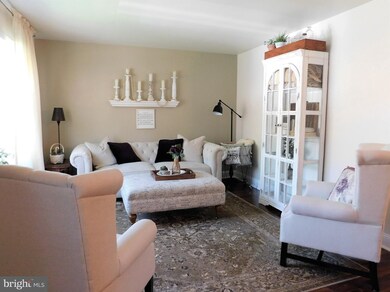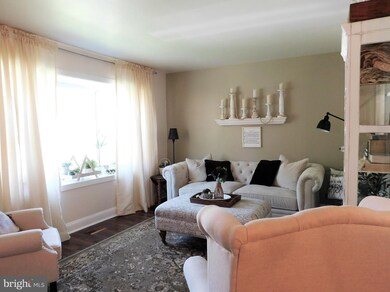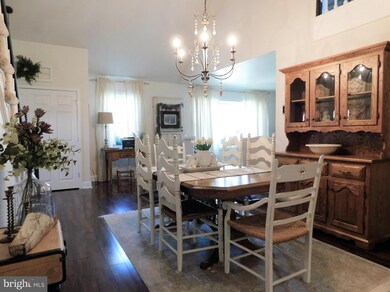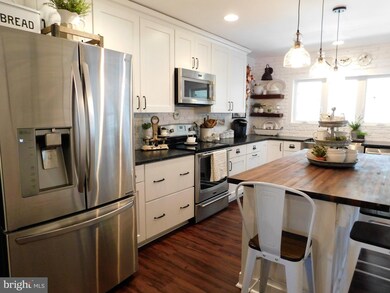
603 Giffin Ct Hockessin, DE 19707
Estimated Value: $512,000 - $574,000
Highlights
- Cape Cod Architecture
- Wood Flooring
- Stainless Steel Appliances
- North Star Elementary School Rated A
- Loft
- Cul-De-Sac
About This Home
As of June 2019Put down the mouse! You can stop looking - this is YOUR home! Spectacular duplex in Stenning Woods sits at the end of a cul de sac. Enter to vaulted ceilings, Living room is tucked back for those quiet moments, large bay window looks out to front yard. Dining area opens to the Unbelievable kitchen - white cabinets, dark honed granite counters, painted brick, ship lath, stainless appliances, butcher block eat at center island - storage galore! Step down to the sunken family room - rough edge brick fire place is surrounded by built ins, long bank of windows lets in natural light, slider walks out to screened porch. 1st floor Master just off the kitchen has 3 piece en suite - marble vanity, subway tile, jetted tub, walk in closet large windows. 1st floor laundry and powder room. Upper hallway has batten board details, loft has durable laminate flooring, barn door leads to the 2nd bedroom that has chalk board wall feature. 3rd bedroom has vaulted ceiling, sitting alcove and walk in closet, 4th bedroom faces the front of the house. Main bath has marble vanity and subway tile, jetted tub. Basement is finished with unfinished storage area with additional storage in the crawl space. 2 car garage, parking for 4 more in the driveway. Fenced yard with established tree for shade. Fenced off vegetable garden area. Close to Lantana Square with shopping, restaurants, straight shot down Limestone Road to access I-95, I-495.
Townhouse Details
Home Type
- Townhome
Est. Annual Taxes
- $3,550
Year Built
- Built in 1990
Lot Details
- 8,276 Sq Ft Lot
- Lot Dimensions are 86.20 x 146.20
- Cul-De-Sac
- Split Rail Fence
- Wire Fence
- Front Yard
- Property is in very good condition
HOA Fees
- $17 Monthly HOA Fees
Parking
- 2 Car Attached Garage
- 4 Open Parking Spaces
- Driveway
Home Design
- Semi-Detached or Twin Home
- Cape Cod Architecture
- Shingle Roof
- Aluminum Siding
- Vinyl Siding
- Stucco
Interior Spaces
- 2,540 Sq Ft Home
- Property has 2 Levels
- Skylights
- Self Contained Fireplace Unit Or Insert
- Brick Fireplace
- Bay Window
- Family Room
- Living Room
- Dining Room
- Loft
- Partial Basement
Kitchen
- Country Kitchen
- Built-In Range
- Built-In Microwave
- Freezer
- Dishwasher
- Stainless Steel Appliances
- Disposal
Flooring
- Wood
- Carpet
Bedrooms and Bathrooms
- En-Suite Primary Bedroom
Laundry
- Laundry on main level
- Dryer
- Washer
Schools
- North Star Elementary School
- Dupont H Middle School
- Alexis I. Dupont High School
Additional Features
- Energy-Efficient Windows
- Forced Air Heating and Cooling System
Community Details
- A2z Property Management HOA, Phone Number (302) 239-6000
- Stenning Woods Subdivision
Listing and Financial Details
- Tax Lot 019
- Assessor Parcel Number 08-006.40-019
Ownership History
Purchase Details
Home Financials for this Owner
Home Financials are based on the most recent Mortgage that was taken out on this home.Purchase Details
Similar Home in Hockessin, DE
Home Values in the Area
Average Home Value in this Area
Purchase History
| Date | Buyer | Sale Price | Title Company |
|---|---|---|---|
| Zheng Xiao Lai | -- | None Available | |
| Vagle Thomasine H | -- | -- |
Mortgage History
| Date | Status | Borrower | Loan Amount |
|---|---|---|---|
| Open | Zheng Xiao Lai | $296,800 | |
| Previous Owner | Vagle Thomasine H | $135,000 | |
| Previous Owner | Vagle Gary M | $128,034 | |
| Previous Owner | Vagle Gary M | $149,610 |
Property History
| Date | Event | Price | Change | Sq Ft Price |
|---|---|---|---|---|
| 06/28/2019 06/28/19 | Sold | $371,000 | +0.3% | $146 / Sq Ft |
| 04/29/2019 04/29/19 | Pending | -- | -- | -- |
| 04/25/2019 04/25/19 | For Sale | $370,000 | -- | $146 / Sq Ft |
Tax History Compared to Growth
Tax History
| Year | Tax Paid | Tax Assessment Tax Assessment Total Assessment is a certain percentage of the fair market value that is determined by local assessors to be the total taxable value of land and additions on the property. | Land | Improvement |
|---|---|---|---|---|
| 2024 | $4,134 | $107,900 | $28,300 | $79,600 |
| 2023 | $3,666 | $107,900 | $28,300 | $79,600 |
| 2022 | $3,686 | $107,900 | $28,300 | $79,600 |
| 2021 | $3,682 | $107,900 | $28,300 | $79,600 |
| 2020 | $3,683 | $107,900 | $28,300 | $79,600 |
| 2019 | $3,574 | $107,900 | $28,300 | $79,600 |
| 2018 | $436 | $107,900 | $28,300 | $79,600 |
| 2017 | $2,902 | $107,900 | $28,300 | $79,600 |
| 2016 | $2,902 | $107,900 | $28,300 | $79,600 |
| 2015 | $2,697 | $107,900 | $28,300 | $79,600 |
| 2014 | $2,470 | $107,900 | $28,300 | $79,600 |
Agents Affiliated with this Home
-
Edward Acevedo

Seller's Agent in 2019
Edward Acevedo
EXP Realty, LLC
(302) 229-4987
1 in this area
47 Total Sales
-
Nancy Pu-Chou

Buyer's Agent in 2019
Nancy Pu-Chou
BHHS Fox & Roach
(302) 750-8373
18 in this area
55 Total Sales
Map
Source: Bright MLS
MLS Number: DENC476760
APN: 08-006.40-019
- 211 Eileens Way
- 707 Letitia Dr
- 136 Harlow Pointe Ct
- 2 Homestead Ln
- 200 David Dr
- 5 Ashleaf Ct
- 1605 Broad Run Rd
- 1 Wellington Dr W
- 7 Langton Hill Rd
- 1386 Doe Run Rd
- 683 Mc Govern Rd
- 116 Whitney Dr
- 104 Saint Andrews Dr
- 602 Sandys Parish Rd
- 120 Pau Nel Dr
- 166 Thompson Dr
- 306 Springbrook Ct
- 308 Detjen Dr
- 561 Hemingway Dr
- 5 Radburn Ln

