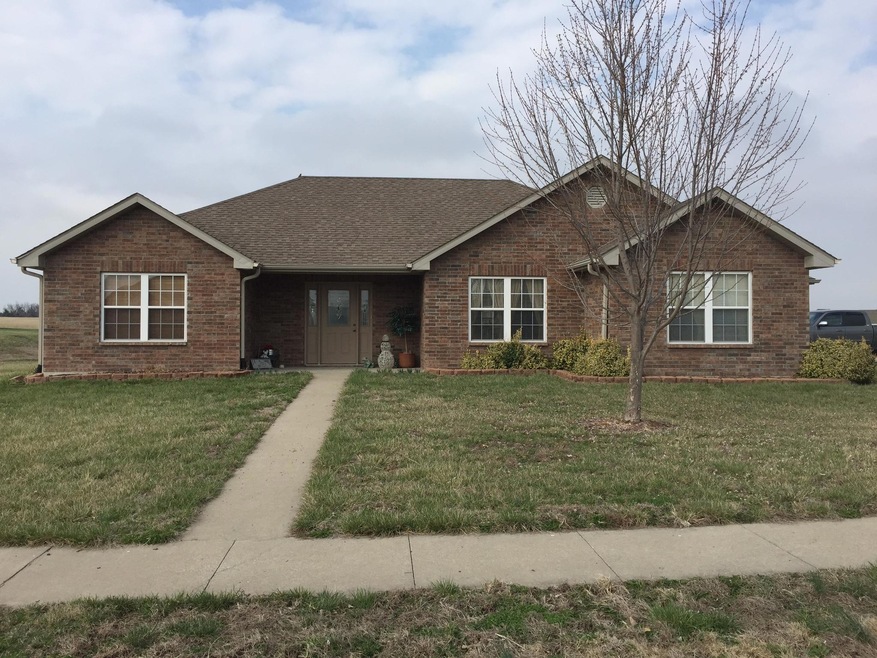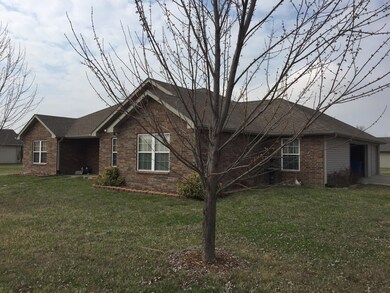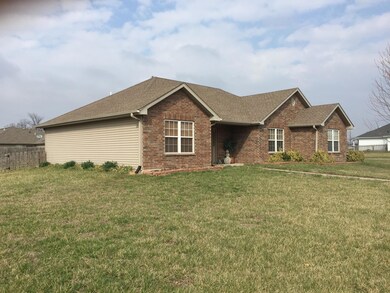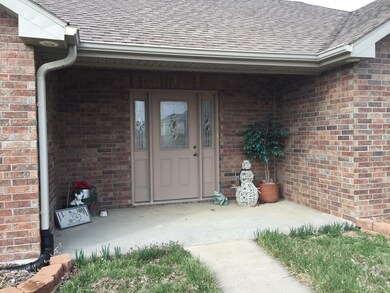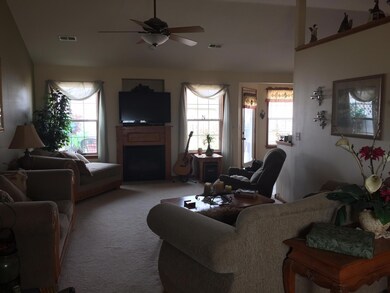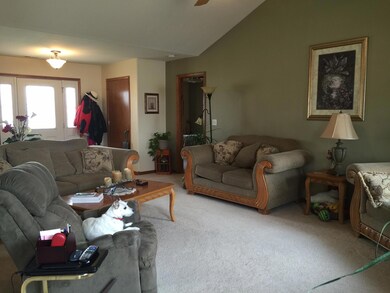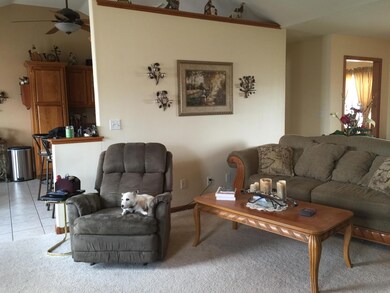
603 Justin Ln Ashland, MO 65010
Estimated Value: $312,000 - $340,000
Highlights
- Ranch Style House
- No HOA
- First Floor Utility Room
- Hydromassage or Jetted Bathtub
- Covered patio or porch
- Breakfast Room
About This Home
As of September 2015This 3 bed, 2 bath home is conveniently located within walking distance of Ashland schools, parks, and downtown. Features of this split-bedroom, open floor plan include 2x6 walls, gas fireplace, fenced yard, large patio for entertaining and a master bath w/ double sink vanity and jetted tub. Plenty of space in his/her MBR closets. Storage space in large 3-car garage on a desirable corner lot. Additional storage in attic space with plywood flooring.
Home Details
Home Type
- Single Family
Est. Annual Taxes
- $1,758
Year Built
- Built in 2005
Lot Details
- Lot Dimensions are 124.18x145.00
- South Facing Home
- Wood Fence
- Back Yard Fenced
- Level Lot
- Cleared Lot
Parking
- 3 Car Attached Garage
- Garage on Main Level
- Garage Door Opener
- Driveway
Home Design
- Ranch Style House
- Brick Veneer
- Concrete Foundation
- Slab Foundation
- Poured Concrete
- Architectural Shingle Roof
- Vinyl Construction Material
Interior Spaces
- 1,790 Sq Ft Home
- Ceiling Fan
- Paddle Fans
- Gas Fireplace
- Vinyl Clad Windows
- Window Treatments
- Entrance Foyer
- Living Room with Fireplace
- Breakfast Room
- Formal Dining Room
- First Floor Utility Room
- Utility Room
- Fire and Smoke Detector
Kitchen
- Eat-In Kitchen
- Electric Range
- Microwave
- Disposal
Flooring
- Carpet
- Laminate
- Tile
Bedrooms and Bathrooms
- 3 Bedrooms
- Split Bedroom Floorplan
- 2 Full Bathrooms
- Primary bathroom on main floor
- Hydromassage or Jetted Bathtub
- Shower Only
Laundry
- Laundry on main level
- Washer and Dryer Hookup
Outdoor Features
- Covered patio or porch
Schools
- Soboco Elementary School
- Soboco High School
Utilities
- Forced Air Heating and Cooling System
- Heating System Uses Natural Gas
- Cable TV Available
Community Details
- No Home Owners Association
- Built by McKee
- Palomino Ridge Subdivision
Listing and Financial Details
- Assessor Parcel Number 2421900070330001
Ownership History
Purchase Details
Home Financials for this Owner
Home Financials are based on the most recent Mortgage that was taken out on this home.Purchase Details
Purchase Details
Purchase Details
Home Financials for this Owner
Home Financials are based on the most recent Mortgage that was taken out on this home.Similar Homes in Ashland, MO
Home Values in the Area
Average Home Value in this Area
Purchase History
| Date | Buyer | Sale Price | Title Company |
|---|---|---|---|
| Foerster Richard S | -- | None Available | |
| Batye Nancy A | -- | None Available | |
| Bayte Nancy A | -- | None Available |
Mortgage History
| Date | Status | Borrower | Loan Amount |
|---|---|---|---|
| Open | Foerster Richard S | $137,350 | |
| Closed | Foerster Richard S | $150,609 | |
| Previous Owner | Batye Nancy A | $49,000 | |
| Previous Owner | Batye Nancy A | $85,145 | |
| Previous Owner | Bayte Nancy A | $25,000 | |
| Previous Owner | Bayte Nancy A | $73,500 |
Property History
| Date | Event | Price | Change | Sq Ft Price |
|---|---|---|---|---|
| 09/30/2015 09/30/15 | Sold | -- | -- | -- |
| 08/04/2015 08/04/15 | Pending | -- | -- | -- |
| 03/25/2015 03/25/15 | For Sale | $179,500 | -- | $100 / Sq Ft |
Tax History Compared to Growth
Tax History
| Year | Tax Paid | Tax Assessment Tax Assessment Total Assessment is a certain percentage of the fair market value that is determined by local assessors to be the total taxable value of land and additions on the property. | Land | Improvement |
|---|---|---|---|---|
| 2024 | $2,303 | $32,528 | $4,370 | $28,158 |
| 2023 | $2,302 | $32,528 | $4,370 | $28,158 |
| 2022 | $2,149 | $30,115 | $4,370 | $25,745 |
| 2021 | $2,145 | $30,115 | $4,370 | $25,745 |
| 2020 | $1,997 | $27,892 | $4,370 | $23,522 |
| 2019 | $1,997 | $27,892 | $4,370 | $23,522 |
| 2018 | $1,766 | $0 | $0 | $0 |
| 2017 | $1,767 | $27,892 | $4,370 | $23,522 |
| 2016 | $1,771 | $27,892 | $4,370 | $23,522 |
| 2015 | $1,751 | $27,892 | $4,370 | $23,522 |
| 2014 | $1,758 | $27,892 | $4,370 | $23,522 |
Agents Affiliated with this Home
-
Brandon Glascock
B
Seller's Agent in 2015
Brandon Glascock
South County Realty
(573) 424-2738
150 Total Sales
-
Barrett Glascock
B
Seller Co-Listing Agent in 2015
Barrett Glascock
South County Realty
(573) 268-0222
8 Total Sales
-
B
Buyer's Agent in 2015
Becky Sterling
RE/MAX
Map
Source: Columbia Board of REALTORS®
MLS Number: 356552
APN: 24-219-00-07-033-00-01
- 604 Caspian Cir
- 507 Justin Ln
- TBD 3 18 Acre Lot 6 Middle Creek
- TBD 6 56 Acre Lot 7 Middle Creek
- TBD 5 34 Acre Lot 1 Middle Creek
- TBD 5 57 Acre Lot 8 Middle Creek
- TBD 5 13 Acre Lot 3 Middle Creek
- TBD 5 61 Acre Lot 4 Middle Creek
- 14176 S Highway Dd
- 460 Jameson Dr
- LOT 8 Welch Dr
- LOT 1 Welch Dr
- LOT 6 Welch Dr
- LOT 10 Welch Dr
- LOT 2 Welch Dr
- LOT 3 Welch Dr
- 115 Church St
- 112 E Johnson Ave
- 4835 Ambassador Rd
- 4555 Lucy Ln
- 603 Justin Ln
- 605 Justin Ln
- 611 Caspian Cir
- 513 Justin Ln
- 602 Justin Ln
- 600 Justin Ln
- 606 Caspian Cir
- 512 Justin Ln
- 607 Justin Ln
- 602 Billy Joe Sapp Dr
- 609 Caspian Cir
- 511 Justin Ln
- 604 Billy Joe Sapp Dr
- 506 Trotter Ln
- 606 Justin Ln
- 510 Justin Ln
- 508 Trotter Ln
- 607 Caspian Cir
- 606 Billy Joe Sapp Dr
- 504 Trotter Ln
