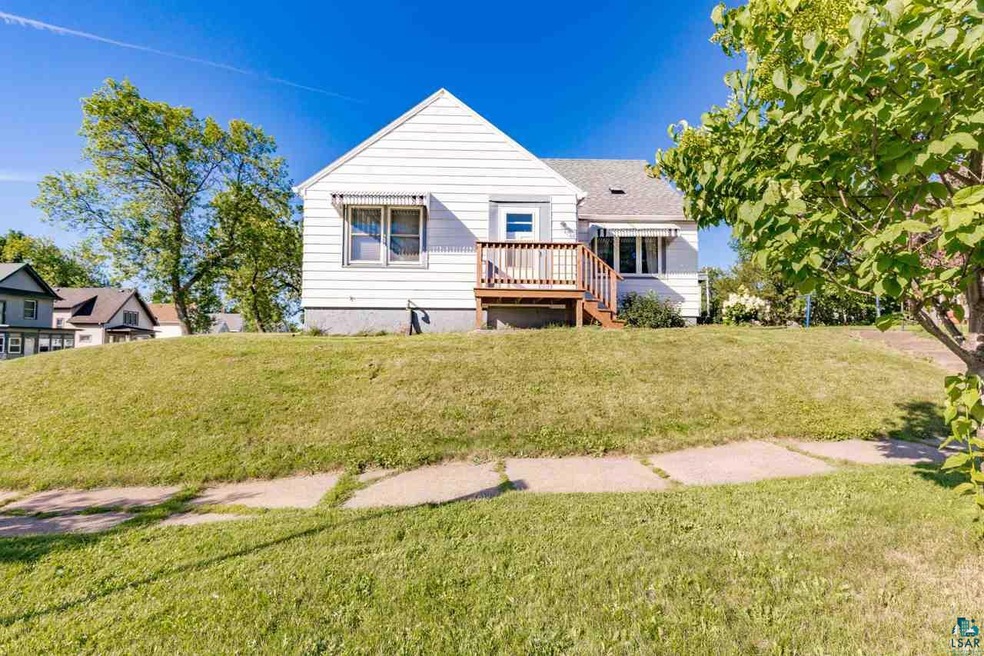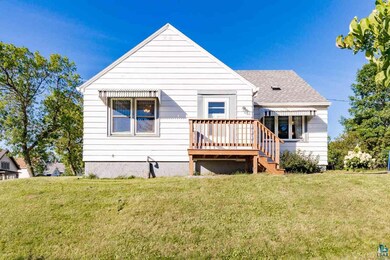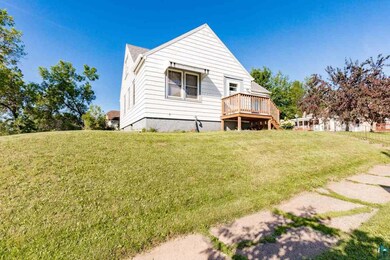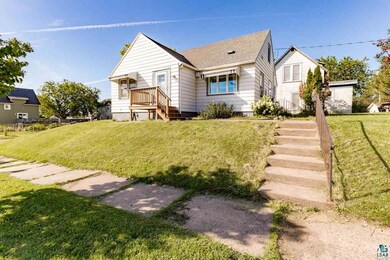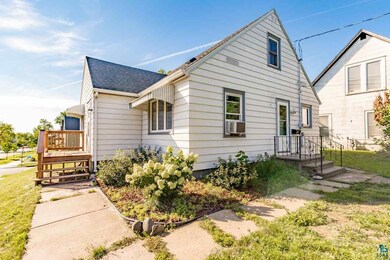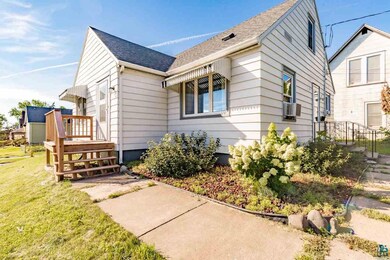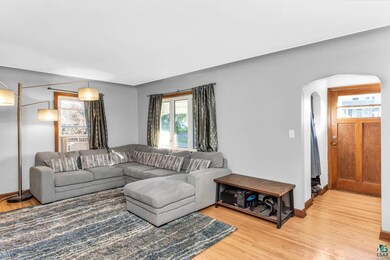
603 N 40th Ave W Duluth, MN 55807
Denfeld NeighborhoodHighlights
- Wood Flooring
- 1 Car Detached Garage
- Living Room
- Main Floor Primary Bedroom
- Porch
- 4-minute walk to Merritt Park
About This Home
As of September 2020What a Charmer! This 3 bedroom, 1 bath home is a must see! Gleaming hardwood floors throughout the main floor draw you in in an instant! The living room is light and bright and you’ll be surprised at how much space there is! This expansion bungalow has an adorable dining room that is hard to find in this type of home! The kitchen has been updated with newer cabinets, countertops, and appliances. There are two bedrooms on the main level with one that’s large enough to easily fit a king-sized bed! A full bath is on the main floor and has updating as well! The upper level is HUGE! There is new carpet with this space being currently used as a media room but could easily be a large Master Bedroom if that’s what you like! There is a nice nook that works perfect for a guest space or a playroom! The lower level is all open and ready for finishing for anyone looking for that sweat equity opportunity! Outside, an adorable sunroom sits next to the 1+ stall garage! Updates galore with newer roof, windows, water heater, insulation, and aluminum siding! Close to trails, shopping, parks, and schools!
Last Agent to Sell the Property
Messina & Associates Real Estate Listed on: 08/20/2020
Home Details
Home Type
- Single Family
Est. Annual Taxes
- $1,897
Year Built
- Built in 1951
Lot Details
- 6,970 Sq Ft Lot
- Lot Dimensions are 50x132
Parking
- 1 Car Detached Garage
Home Design
- Bungalow
- Concrete Foundation
- Wood Frame Construction
- Asphalt Shingled Roof
- Aluminum Siding
Interior Spaces
- 1,368 Sq Ft Home
- Multi-Level Property
- Ceiling Fan
- Vinyl Clad Windows
- Living Room
- Dining Room
- Unfinished Basement
- Basement Fills Entire Space Under The House
Flooring
- Wood
- Tile
Bedrooms and Bathrooms
- 3 Bedrooms
- Primary Bedroom on Main
- Bathroom on Main Level
- 1 Full Bathroom
Additional Features
- Porch
- Forced Air Heating System
Listing and Financial Details
- Assessor Parcel Number 010-3400-01780
Ownership History
Purchase Details
Home Financials for this Owner
Home Financials are based on the most recent Mortgage that was taken out on this home.Purchase Details
Home Financials for this Owner
Home Financials are based on the most recent Mortgage that was taken out on this home.Purchase Details
Home Financials for this Owner
Home Financials are based on the most recent Mortgage that was taken out on this home.Similar Homes in Duluth, MN
Home Values in the Area
Average Home Value in this Area
Purchase History
| Date | Type | Sale Price | Title Company |
|---|---|---|---|
| Warranty Deed | $160,000 | First American Title Ins Co | |
| Warranty Deed | $138,500 | First American Title Insuran | |
| Warranty Deed | $120,000 | Pioneer Abstract & Title Of |
Mortgage History
| Date | Status | Loan Amount | Loan Type |
|---|---|---|---|
| Open | $154,840 | New Conventional | |
| Previous Owner | $135,990 | FHA | |
| Previous Owner | $114,000 | New Conventional |
Property History
| Date | Event | Price | Change | Sq Ft Price |
|---|---|---|---|---|
| 09/25/2020 09/25/20 | Sold | $160,000 | 0.0% | $117 / Sq Ft |
| 08/23/2020 08/23/20 | Pending | -- | -- | -- |
| 08/20/2020 08/20/20 | For Sale | $160,000 | +15.5% | $117 / Sq Ft |
| 07/12/2018 07/12/18 | Sold | $138,500 | 0.0% | $101 / Sq Ft |
| 06/03/2018 06/03/18 | Pending | -- | -- | -- |
| 05/07/2018 05/07/18 | For Sale | $138,500 | +15.4% | $101 / Sq Ft |
| 03/27/2015 03/27/15 | Sold | $120,000 | -3.9% | $88 / Sq Ft |
| 02/10/2015 02/10/15 | Pending | -- | -- | -- |
| 02/04/2015 02/04/15 | For Sale | $124,900 | -- | $91 / Sq Ft |
Tax History Compared to Growth
Tax History
| Year | Tax Paid | Tax Assessment Tax Assessment Total Assessment is a certain percentage of the fair market value that is determined by local assessors to be the total taxable value of land and additions on the property. | Land | Improvement |
|---|---|---|---|---|
| 2023 | $2,610 | $196,400 | $17,100 | $179,300 |
| 2022 | $2,094 | $185,700 | $16,700 | $169,000 |
| 2021 | $1,974 | $147,500 | $13,500 | $134,000 |
| 2020 | $1,922 | $142,800 | $13,100 | $129,700 |
| 2019 | $1,706 | $136,700 | $12,500 | $124,200 |
| 2018 | $1,486 | $125,300 | $12,500 | $112,800 |
| 2017 | $1,488 | $119,300 | $9,200 | $110,100 |
| 2016 | $1,458 | $90,300 | $9,200 | $81,100 |
| 2015 | -- | $92,800 | $7,200 | $85,600 |
| 2014 | -- | $92,800 | $7,200 | $85,600 |
Agents Affiliated with this Home
-
Brenna Fahlin

Seller's Agent in 2020
Brenna Fahlin
Messina & Associates Real Estate
(218) 728-4436
9 in this area
307 Total Sales
-
Casey Carbert
C
Buyer's Agent in 2020
Casey Carbert
Edmunds Company, LLP
(218) 348-7325
8 in this area
455 Total Sales
-
Ron Hanger
R
Seller's Agent in 2018
Ron Hanger
RE/MAX
(218) 349-4040
1 in this area
117 Total Sales
-
Adam Johnson

Buyer's Agent in 2018
Adam Johnson
eXp Realty, LLC- MN
(218) 260-4951
1 in this area
160 Total Sales
-
K
Seller's Agent in 2015
Kevin O'Brien
Real Living Messina & Associates
-
K
Buyer's Agent in 2015
Kurt Johnson
Gables & Ivy Real Estate
Map
Source: Lake Superior Area REALTORS®
MLS Number: 6092516
APN: 010340001780
- 3801 W 5th St
- 4124 W 5th St
- 3822 W 4th St
- 4218 W 8th St
- 406 N 43rd Ave W
- 2102 N 40th Ave W
- 4312 W 5th St
- 3731 W 2nd St
- 614 N 44th Ave W
- 4612 W 5th St
- XX Restormel St
- 5525 Highland St
- 3118 Exeter St
- 5521 Huntington St
- 5524 W 8th St
- 3022 Devonshire St
- 5526 W 8th St
- 5607 Huntington St
- 3001 Devonshire St
- 2973 Devonshire St
