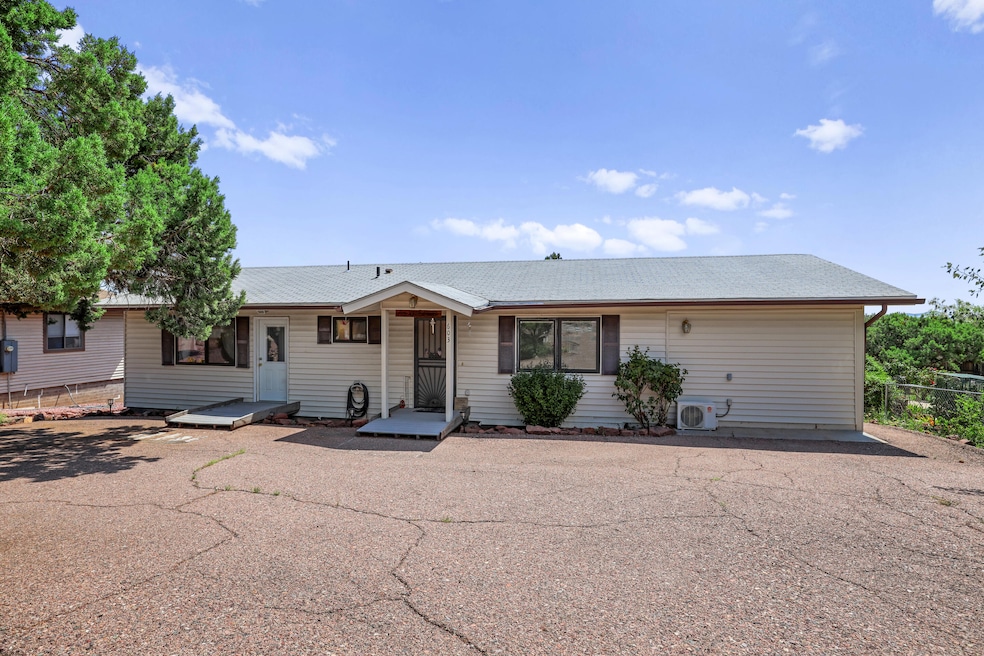
603 N Hogan Dr Payson, AZ 85541
Estimated payment $2,089/month
Highlights
- No HOA
- Double Pane Windows
- Shed
- Porch
- Laundry in Utility Room
- Tile Flooring
About This Home
Located in scenic Payson, Arizona, this wonderful home is ideal for those seeking a cooler climate escape or a full-time residence. With 1,458 square feet of comfortable living space, the home features three generously sized bedrooms and three bathrooms, each with convenient walk-in showers. Recent upgrades include new flooring and baseboards throughout, adding a fresh, modern touch to the interior. The spacious living room flows seamlessly into the dining area, which is highlighted by a charming bay window that brings in natural light. Set on a 0.24-acre lot, the property offers a fenced backyard, a storage shed, and beautiful landscaping with fruit trees, creating a peaceful outdoor retreat. A circular driveway adds both curb appeal and extra parking convenience. Don't miss this move-in-ready gem in the cool pines of Payson!
Listing Agent
REALTY EXECUTIVES ARIZONA TERR License #SA650378000 Listed on: 07/12/2025

Home Details
Home Type
- Single Family
Est. Annual Taxes
- $1,574
Year Built
- Built in 1987
Lot Details
- 10,454 Sq Ft Lot
- Lot Dimensions are 70 x 150
- North Facing Home
- Dog Run
- Chain Link Fence
- Landscaped
Home Design
- Wood Frame Construction
- Asphalt Shingled Roof
- Vinyl Siding
Interior Spaces
- 1,458 Sq Ft Home
- 1-Story Property
- Ceiling Fan
- Double Pane Windows
- Combination Kitchen and Dining Room
- Fire and Smoke Detector
Kitchen
- Electric Range
- Built-In Microwave
- Dishwasher
- Disposal
Flooring
- Tile
- Vinyl
Bedrooms and Bathrooms
- 3 Bedrooms
- 3 Bathrooms
Laundry
- Laundry in Utility Room
- Dryer
- Washer
Outdoor Features
- Shed
- Porch
Utilities
- Forced Air Heating and Cooling System
- Refrigerated Cooling System
- Mini Split Air Conditioners
- Electric Water Heater
- Internet Available
- Phone Available
- Cable TV Available
Community Details
- No Home Owners Association
Listing and Financial Details
- Tax Lot 37
- Assessor Parcel Number 302-38-037
Map
Home Values in the Area
Average Home Value in this Area
Tax History
| Year | Tax Paid | Tax Assessment Tax Assessment Total Assessment is a certain percentage of the fair market value that is determined by local assessors to be the total taxable value of land and additions on the property. | Land | Improvement |
|---|---|---|---|---|
| 2025 | $1,574 | -- | -- | -- |
| 2024 | $1,574 | $26,976 | $3,996 | $22,980 |
| 2023 | $1,574 | $23,340 | $3,515 | $19,825 |
| 2022 | $1,522 | $16,625 | $3,515 | $13,110 |
| 2021 | $1,431 | $16,625 | $3,515 | $13,110 |
| 2020 | $1,369 | $0 | $0 | $0 |
| 2019 | $1,326 | $0 | $0 | $0 |
| 2018 | $1,241 | $0 | $0 | $0 |
| 2017 | $1,154 | $0 | $0 | $0 |
| 2016 | $1,120 | $0 | $0 | $0 |
| 2015 | $1,035 | $0 | $0 | $0 |
Property History
| Date | Event | Price | Change | Sq Ft Price |
|---|---|---|---|---|
| 08/21/2025 08/21/25 | For Sale | $360,000 | 0.0% | $247 / Sq Ft |
| 08/15/2025 08/15/25 | Pending | -- | -- | -- |
| 07/12/2025 07/12/25 | For Sale | $360,000 | -- | $247 / Sq Ft |
Purchase History
| Date | Type | Sale Price | Title Company |
|---|---|---|---|
| Interfamily Deed Transfer | -- | Pioneer Title Agency |
Mortgage History
| Date | Status | Loan Amount | Loan Type |
|---|---|---|---|
| Closed | $100,000 | Credit Line Revolving | |
| Closed | $50,000 | Credit Line Revolving | |
| Closed | $50,000 | Credit Line Revolving |
Similar Homes in Payson, AZ
Source: Central Arizona Association of REALTORS®
MLS Number: 92582
APN: 302-38-037
- 508 N Vista Rd
- 2404 W Palmer Dr
- 2609 W Palmer Dr
- 2301 W Graff Dr
- 505 N Peak Loop
- 506 N Peak Loop
- 507 N Peak Loop
- 501 N Peak Loop
- 801 N Madison Dr
- 525 N Peak Loop
- 529 N Peak Loop
- 506 N Wagon Ct
- 1710 W Bonita St Unit 36
- 1710 W Bonita St
- 208 S Brassie Dr
- 300 S Brassie Dr Unit 28
- 300 S Brassie Dr
- 1900 W Fairway Ln
- 404 S Canpar Way
- 404 S Canpar Way Unit 76
- 605 N Spur Dr
- 1106 N Beeline Hwy Unit A
- 319 W Corral Dr
- 807 S Beeline Hwy Unit A
- 117 E Main St
- 419 E Timber Dr
- 1207 N Arrowhead Dr
- 906 N Autumn Sage Ct
- 804 N Grapevine Dr
- 805 N Grapevine Cir
- 1165 E Elk Rim Ct Unit ID1048831P
- 1165 E Elk Rim Ct Unit ID1059274P
- 194 E Blue Jay Cir
- 1042 S Hunter Creek Dr Unit 1






