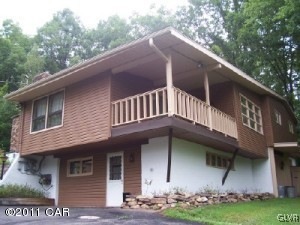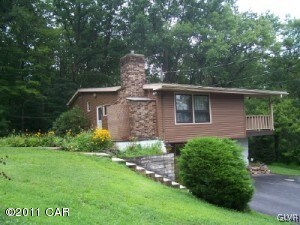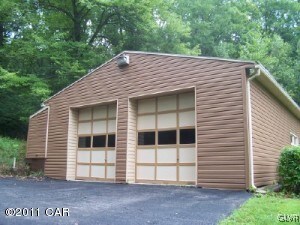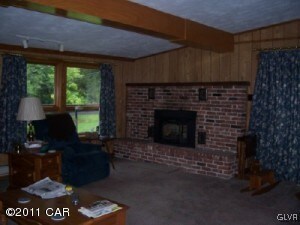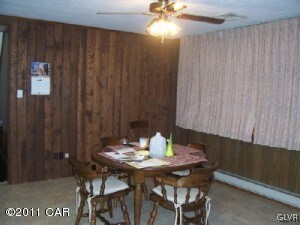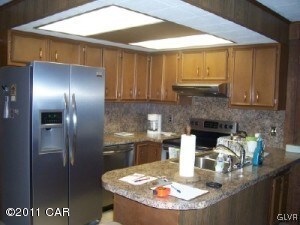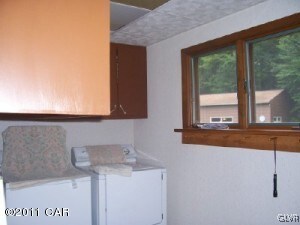
603 Pine St Jim Thorpe, PA 18229
Highlights
- 2 Acre Lot
- Detached Garage
- Walk-In Closet
- Living Room with Fireplace
- Brick or Stone Mason
- Patio
About This Home
As of January 2019Nice raised rancher with lots of potential!! Home features livingrm, dining rm,kitchen with all new appliances, 4 bedrooms, 1 1/2 baths, family room, computer room, 2 offices, 2 car garage. Must be seen!!!
Last Buyer's Agent
James Zurn
Zurn Realty
Home Details
Home Type
- Single Family
Est. Annual Taxes
- $3,500
Year Built
- Built in 1971
Home Design
- Brick or Stone Mason
- Vinyl Siding
- Stucco
Interior Spaces
- 1,514 Sq Ft Home
- 2-Story Property
- Living Room with Fireplace
- Dishwasher
Bedrooms and Bathrooms
- 4 Bedrooms
- Walk-In Closet
- 2 Bathrooms
Parking
- Detached Garage
- Off-Street Parking
Utilities
- Heating Available
- Well
Additional Features
- Patio
- 2 Acre Lot
Ownership History
Purchase Details
Home Financials for this Owner
Home Financials are based on the most recent Mortgage that was taken out on this home.Purchase Details
Home Financials for this Owner
Home Financials are based on the most recent Mortgage that was taken out on this home.Similar Homes in Jim Thorpe, PA
Home Values in the Area
Average Home Value in this Area
Purchase History
| Date | Type | Sale Price | Title Company |
|---|---|---|---|
| Deed | $240,000 | None Available | |
| Deed | $165,000 | None Available |
Mortgage History
| Date | Status | Loan Amount | Loan Type |
|---|---|---|---|
| Open | $228,000 | New Conventional | |
| Previous Owner | $155,000 | Purchase Money Mortgage |
Property History
| Date | Event | Price | Change | Sq Ft Price |
|---|---|---|---|---|
| 01/14/2019 01/14/19 | Sold | $240,000 | -4.0% | $116 / Sq Ft |
| 11/15/2018 11/15/18 | Pending | -- | -- | -- |
| 09/26/2018 09/26/18 | For Sale | $249,900 | +51.5% | $121 / Sq Ft |
| 04/13/2012 04/13/12 | Sold | $165,000 | -12.7% | $109 / Sq Ft |
| 03/14/2012 03/14/12 | Pending | -- | -- | -- |
| 08/05/2011 08/05/11 | For Sale | $189,000 | -- | $125 / Sq Ft |
Tax History Compared to Growth
Tax History
| Year | Tax Paid | Tax Assessment Tax Assessment Total Assessment is a certain percentage of the fair market value that is determined by local assessors to be the total taxable value of land and additions on the property. | Land | Improvement |
|---|---|---|---|---|
| 2025 | $4,691 | $59,100 | $15,800 | $43,300 |
| 2024 | $4,513 | $59,100 | $15,800 | $43,300 |
| 2023 | $4,431 | $59,100 | $15,800 | $43,300 |
| 2022 | $4,360 | $59,100 | $15,800 | $43,300 |
| 2021 | $4,360 | $59,100 | $15,800 | $43,300 |
| 2020 | $4,209 | $59,100 | $15,800 | $43,300 |
| 2019 | $4,091 | $59,100 | $15,800 | $43,300 |
| 2018 | $4,026 | $59,100 | $15,800 | $43,300 |
| 2017 | $3,881 | $59,100 | $15,800 | $43,300 |
| 2016 | -- | $59,100 | $15,800 | $43,300 |
| 2015 | -- | $59,100 | $15,800 | $43,300 |
| 2014 | -- | $59,100 | $15,800 | $43,300 |
Agents Affiliated with this Home
-
Nick Gildner
N
Seller's Agent in 2019
Nick Gildner
Gene Durigan Real Estate
(570) 778-9934
9 in this area
59 Total Sales
-
N
Buyer's Agent in 2019
Nicholas Gildner
Zurn Realty
-
Debbie Garner
D
Seller's Agent in 2012
Debbie Garner
Lakeside Real Estate LLC
(570) 325-3002
2 in this area
41 Total Sales
-
J
Buyer's Agent in 2012
James Zurn
Zurn Realty
Map
Source: Greater Lehigh Valley REALTORS®
MLS Number: 111070
APN: 82A1-15-C43
- 630 Lehigh St
- 812 Lehigh St
- 12 W 6th St
- 705 Center St
- 226 Fern St
- 14 W Front St
- 0 W Thirteenth St Unit 755146
- 0 W Thirteenth St Unit PM-121866
- 85 W 13th St
- 446 Dew Drop Dr
- A3.02 Dew Drop Dr
- A3.01 Dew Drop Dr
- 95 Center Ave
- 0 N Dr Unit PM-116531
- 418 Center Ave
- 413 South Ave
- 35 W Broadway
- 0 Lot A107 Chippy Cir
- 108 W Broadway
- Lot A107 Chippy Cir
