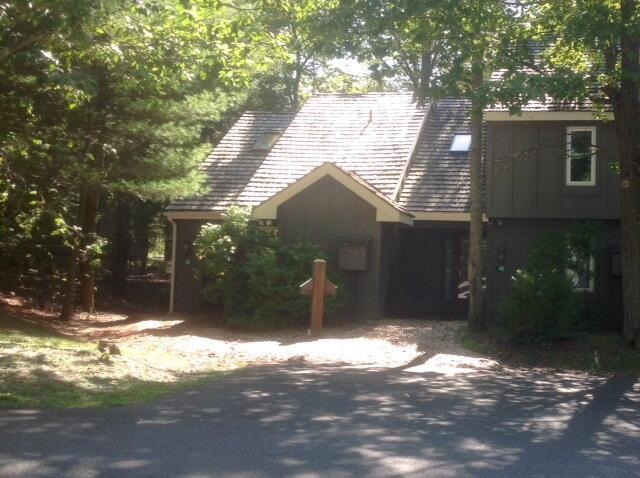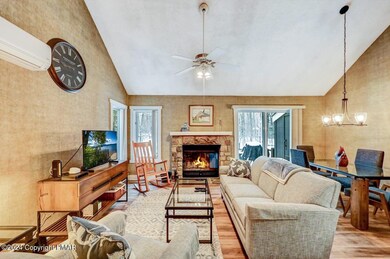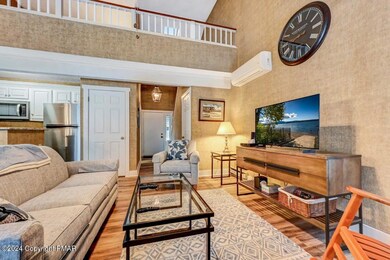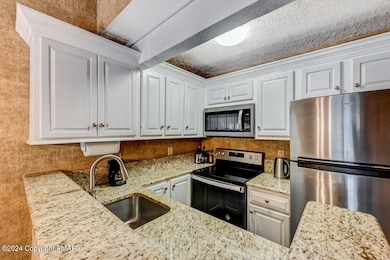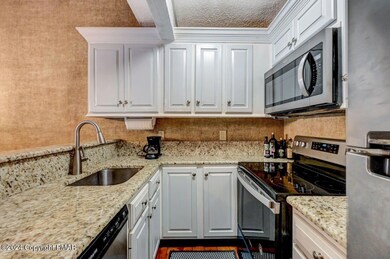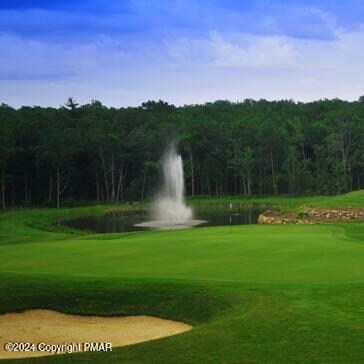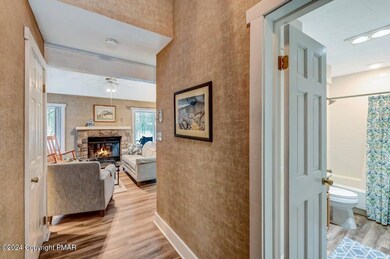
42 Alpine Jim Thorpe, PA 18229
Estimated payment $1,708/month
Highlights
- Ski Accessible
- Deck
- Softwood Flooring
- Open Floorplan
- Cathedral Ceiling
- Loft
About This Home
A 1-bedroom chalet with a sleeping loft, 1.5 Bathrooms, central air conditioning, granite kitchen countertops, stainless steel appliances, and within walking distance to the slopes offers a blend of comfort and convenience for mountain enthusiasts. As an end-unit townhouse, it provides added privacy and more natural light .The loft area serves as an additional sleeping space, accommodating more guests & offering a cozy retreat. Being within walking distance to the slopes eliminates the need for transportation. Very attractive to vacationers, offering potential rental income during peak seasons when you are not using the home. Furnished. STR Friendly. Community water/sewer.
Listing Agent
Pocono Area Realty Benz Group, LLC License #RM423800 Listed on: 12/06/2024
Property Details
Home Type
- Multi-Family
Est. Annual Taxes
- $1,807
Year Built
- Built in 1982
Lot Details
- 871 Sq Ft Lot
- End Unit
HOA Fees
- $366 Monthly HOA Fees
Home Design
- Property Attached
- Concrete Foundation
- Shake Roof
- Wood Roof
- Wood Siding
Interior Spaces
- 880 Sq Ft Home
- 1-Story Property
- Open Floorplan
- Cathedral Ceiling
- Ceiling Fan
- Wood Burning Fireplace
- Living Room with Fireplace
- Dining Room
- Loft
- Crawl Space
- Fire and Smoke Detector
Kitchen
- Electric Range
- <<microwave>>
- Dishwasher
- Stainless Steel Appliances
- Granite Countertops
Flooring
- Softwood
- Carpet
- Tile
Bedrooms and Bathrooms
- 2 Bedrooms
- Primary bathroom on main floor
Laundry
- Laundry in Kitchen
- Stacked Washer and Dryer
Parking
- 2 Open Parking Spaces
- Off-Street Parking
Outdoor Features
- Deck
Utilities
- Ductless Heating Or Cooling System
- Baseboard Heating
- Private Water Source
- Electric Water Heater
- Private Sewer
- Internet Available
- Cable TV Available
Listing and Financial Details
- Assessor Parcel Number 45A-20-A76
Community Details
Overview
- Association fees include sewer, water, cable TV, internet, trash, ground maintenance
- Snow Ridge Village Subdivision
- On-Site Maintenance
Recreation
- Trails
- Ski Accessible
Map
Home Values in the Area
Average Home Value in this Area
Property History
| Date | Event | Price | Change | Sq Ft Price |
|---|---|---|---|---|
| 04/14/2025 04/14/25 | Price Changed | $215,000 | -4.0% | $244 / Sq Ft |
| 03/16/2025 03/16/25 | Price Changed | $224,000 | -2.2% | $255 / Sq Ft |
| 02/28/2025 02/28/25 | For Sale | $229,000 | +169.7% | $260 / Sq Ft |
| 10/02/2020 10/02/20 | Sold | $84,900 | 0.0% | $100 / Sq Ft |
| 08/22/2020 08/22/20 | Pending | -- | -- | -- |
| 08/10/2020 08/10/20 | For Sale | $84,900 | -- | $100 / Sq Ft |
Similar Homes in Jim Thorpe, PA
Source: Pocono Mountains Association of REALTORS®
MLS Number: PM-120735
- 134 Knoll Dr
- 21 Hazard Run Rd
- 5502 Pennsylvania 115
- 175 S Lake Dr
- 138 Ski Trail
- 2117 Sheshequin Dr
- 236 Chinook Cir
- 115 Paxinos Dr
- 321 Stroud Ct
- 1827 Stag Run
- 243 Main St Unit Suite 2
- 241 Depuy Dr
- 1146 Boulder Rd
- 64 Hugo Dr
- 40 Dillon Way
- 112 Aspen Dr
- 59 Penn Forest Trail
- 6 Basswood Ct
- 25 Hunter Ln
- 148 Sycamore Cir
