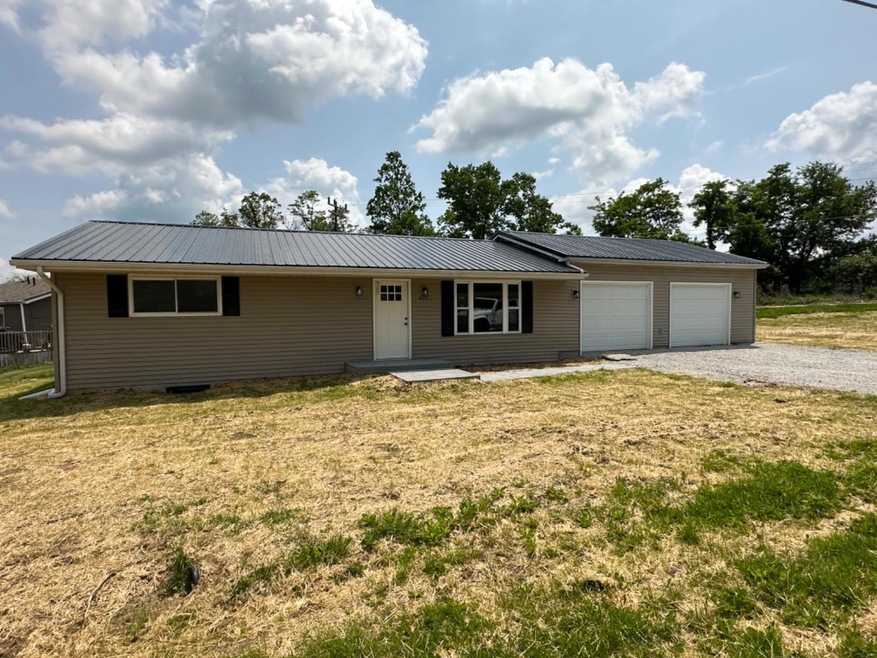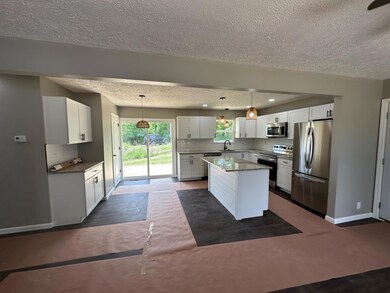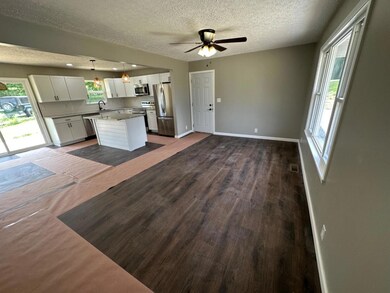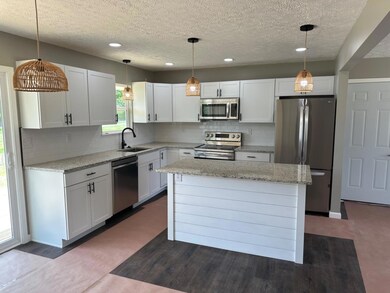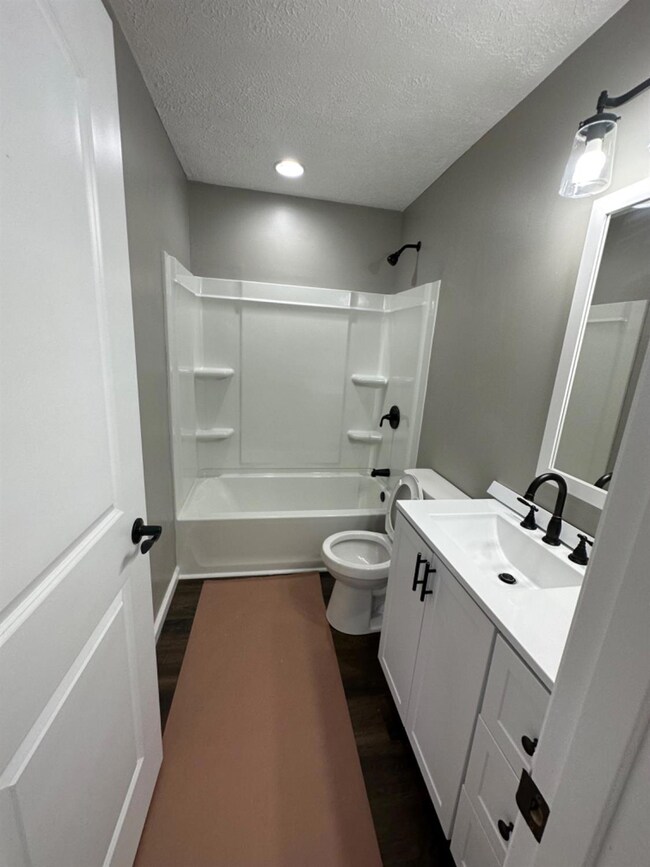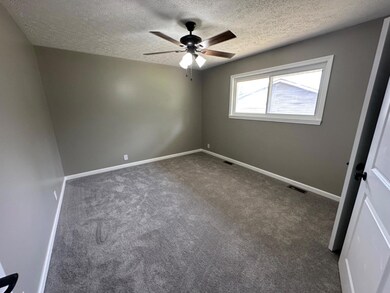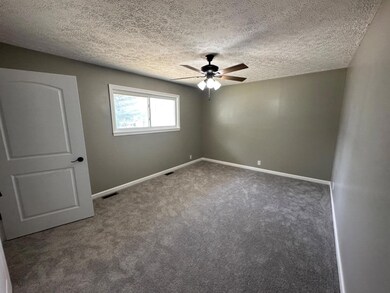
603 Pleasant View Dr Aurora, IN 47001
Highlights
- Deck
- Corner Lot
- Double Pane Windows
- Ranch Style House
- 2 Car Attached Garage
- Recessed Lighting
About This Home
As of December 2024Remodeled ranch that offers 2 bedroom 1 bath. Open floor plan with vinyl plank flooring, white cabinets, backsplash with granite countertops. Some new windows, new sliding glass door leading out to a new deck. New metal roof. Oversized 2 car garage. Priced to sell at $204,900
Last Agent to Sell the Property
RE/MAX Preferred Choice License #SP30706255 Listed on: 05/20/2023

Home Details
Home Type
- Single Family
Est. Annual Taxes
- $748
Year Built
- Built in 1981 | Remodeled
Lot Details
- 6,098 Sq Ft Lot
- Property fronts an easement
- Corner Lot
Parking
- 2 Car Attached Garage
- Garage Door Opener
- Gravel Driveway
Home Design
- Ranch Style House
- Poured Concrete
- Fire Rated Drywall
- Metal Roof
- Vinyl Siding
- Stick Built Home
Interior Spaces
- 1,000 Sq Ft Home
- Ceiling Fan
- Recessed Lighting
- Double Pane Windows
- Vinyl Clad Windows
- Single Hung Windows
- Panel Doors
- Unfinished Basement
- Basement Fills Entire Space Under The House
- Fire and Smoke Detector
Kitchen
- Oven or Range
- Microwave
- Dishwasher
- Kitchen Island
Flooring
- Wall to Wall Carpet
- Vinyl Plank
Bedrooms and Bathrooms
- 2 Bedrooms
- 1 Full Bathroom
Outdoor Features
- Deck
Utilities
- Central Air
- Heat Pump System
- Natural Gas Not Available
- Electric Water Heater
Community Details
- Southeastern Indiana Board Association
- Rahe Heights Sd Subdivision
Listing and Financial Details
- Homestead Exemption
- Other Tax Exemptions
- Tax Lot 4
- Assessor Parcel Number 003-000701-00
Ownership History
Purchase Details
Home Financials for this Owner
Home Financials are based on the most recent Mortgage that was taken out on this home.Purchase Details
Home Financials for this Owner
Home Financials are based on the most recent Mortgage that was taken out on this home.Purchase Details
Similar Homes in Aurora, IN
Home Values in the Area
Average Home Value in this Area
Purchase History
| Date | Type | Sale Price | Title Company |
|---|---|---|---|
| Warranty Deed | -- | Indiana Land Title | |
| Warranty Deed | $222,000 | Indiana Land Title | |
| Warranty Deed | $204,900 | None Listed On Document | |
| Warranty Deed | -- | -- |
Mortgage History
| Date | Status | Loan Amount | Loan Type |
|---|---|---|---|
| Open | $215,340 | New Conventional | |
| Closed | $215,340 | New Conventional | |
| Previous Owner | $106,500 | New Conventional |
Property History
| Date | Event | Price | Change | Sq Ft Price |
|---|---|---|---|---|
| 12/16/2024 12/16/24 | Sold | -- | -- | -- |
| 11/14/2024 11/14/24 | Pending | -- | -- | -- |
| 11/10/2024 11/10/24 | For Sale | $224,900 | +9.8% | $225 / Sq Ft |
| 05/31/2023 05/31/23 | Sold | -- | -- | -- |
| 05/21/2023 05/21/23 | Pending | -- | -- | -- |
| 05/20/2023 05/20/23 | For Sale | $204,900 | +107.0% | $205 / Sq Ft |
| 11/10/2022 11/10/22 | Sold | -- | -- | -- |
| 09/20/2022 09/20/22 | Off Market | $99,000 | -- | -- |
| 09/15/2022 09/15/22 | For Sale | $99,000 | -- | $99 / Sq Ft |
Tax History Compared to Growth
Tax History
| Year | Tax Paid | Tax Assessment Tax Assessment Total Assessment is a certain percentage of the fair market value that is determined by local assessors to be the total taxable value of land and additions on the property. | Land | Improvement |
|---|---|---|---|---|
| 2024 | $748 | $82,500 | $16,800 | $65,700 |
| 2023 | $729 | $83,200 | $16,800 | $66,400 |
| 2022 | $342 | $84,700 | $16,800 | $67,900 |
| 2021 | $344 | $84,800 | $16,800 | $68,000 |
| 2020 | $409 | $88,500 | $16,800 | $71,700 |
| 2019 | $407 | $88,500 | $16,800 | $71,700 |
| 2018 | $408 | $88,500 | $16,800 | $71,700 |
| 2017 | $392 | $87,500 | $16,800 | $70,700 |
| 2016 | $400 | $88,500 | $16,800 | $71,700 |
| 2014 | $349 | $87,700 | $16,800 | $70,900 |
Agents Affiliated with this Home
-
K
Seller's Agent in 2024
Kirsta Tunny
Tudor Square
-
Lori Eisert

Seller's Agent in 2023
Lori Eisert
RE/MAX
(812) 584-3014
10 in this area
137 Total Sales
-
Angie Huddleston

Seller's Agent in 2022
Angie Huddleston
Exp Realty
(513) 260-8634
4 in this area
75 Total Sales
Map
Source: Southeastern Indiana Board of REALTORS®
MLS Number: 199167
APN: 15-12-06-301-034.000-003
- 0 Dutch Hollow Rd Unit 204435
- 10600 Trevor Dr
- 10498 Harmony Hills Dr
- 10458 Harmony Hills Dr
- 0-72 Creek Side Dr
- 0-63 Creek Side Dr
- 6634 Us Highway 50
- 518 Indiana Ave
- 0-57 Falling Rock Dr
- 0-56-58 Falling Rock Dr
- 0-55 Falling Rock Dr
- 0-54 Falling Rock Dr
- 0-53 Falling Rock Dr
- 0-52 Falling Rock Dr
- 0-51 Falling Rock Dr
- 0-50 Falling Rock Dr
- 0-48 Falling Rock Dr
- 0-47 Falling Rock Dr
- 0-46 Falling Rock Dr
- 0-42 Falling Rock Dr
