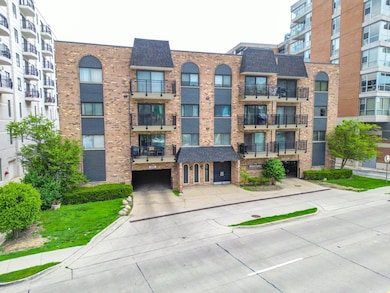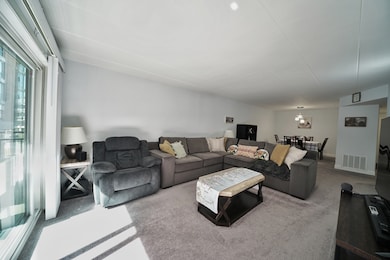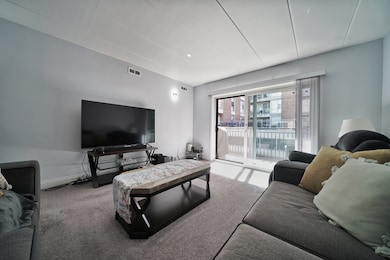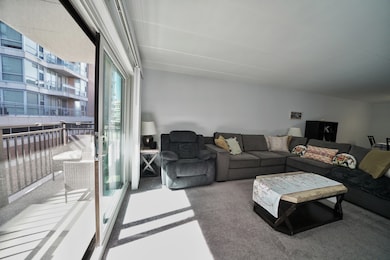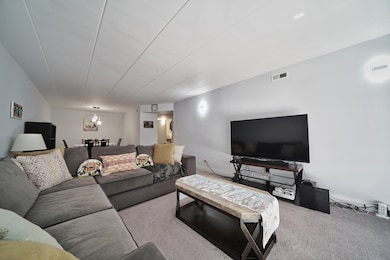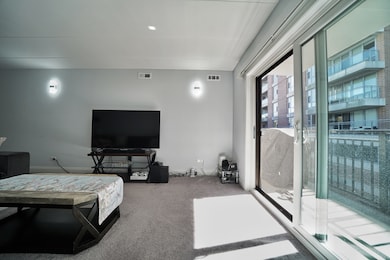
603 S River Rd Unit 2K Des Plaines, IL 60016
Estimated payment $1,914/month
Highlights
- Popular Property
- 5-minute walk to Des Plaines Station
- Elevator
- Maine West High School Rated A-
- Lock-and-Leave Community
- Balcony
About This Home
Step into modern condo living with this beautifully remodeled 2-bedroom, 2-bath unit, perfectly situated in the vibrant heart of downtown Des Plaines. Located on the second floor, this home offers a spacious living and dining area that opens to a large private balcony - ideal for morning coffee or evening relaxation. The updated kitchen features wood laminate flooring, white cabinetry, sleek stainless steel appliances, quartz countertops, and a cozy dining nook. The inviting foyer also showcases wood laminate floors, adding a sophisticated touch upon entry. The generous primary suite includes a full bath and large closets, providing plenty of storage space. Recent updates include brand new windows, a new sliding balcony door, and a new water heater - all completed in 2024 - making this unit truly move-in ready. Enjoy the convenience of an elevator building with laundry and storage on each floor, plus garage parking under the building. Low monthly assessments, pet-friendly policies, and affordable taxes add to the appeal. Just steps away from Metra, dining, coffee shops, and more, this location offers unmatched convenience and lifestyle. Welcome home to downtown Des Plaines!
Property Details
Home Type
- Condominium
Est. Annual Taxes
- $3,129
Year Built
- Built in 1982
HOA Fees
- $253 Monthly HOA Fees
Parking
- 1 Car Garage
- Parking Included in Price
Home Design
- Brick Exterior Construction
- Asphalt Roof
- Concrete Perimeter Foundation
- Flexicore
Interior Spaces
- 1,300 Sq Ft Home
- 4-Story Property
- Entrance Foyer
- Family Room
- Combination Dining and Living Room
- Laundry Room
Kitchen
- Range
- Dishwasher
Flooring
- Carpet
- Laminate
Bedrooms and Bathrooms
- 2 Bedrooms
- 2 Potential Bedrooms
- 2 Full Bathrooms
Outdoor Features
- Balcony
Schools
- Central Elementary School
- Chippewa Middle School
- Maine West High School
Utilities
- Central Air
- Heating Available
- Lake Michigan Water
Listing and Financial Details
- Homeowner Tax Exemptions
Community Details
Overview
- Association fees include water, gas, parking, insurance, exterior maintenance, lawn care, scavenger, snow removal
- 39 Units
- Yvonne Association, Phone Number (847) 813-5939
- Property managed by McKenzie Management
- Lock-and-Leave Community
Amenities
- Coin Laundry
- Elevator
- Community Storage Space
Pet Policy
- Pets up to 30 lbs
- Pet Size Limit
- Dogs and Cats Allowed
Security
- Resident Manager or Management On Site
Map
Home Values in the Area
Average Home Value in this Area
Tax History
| Year | Tax Paid | Tax Assessment Tax Assessment Total Assessment is a certain percentage of the fair market value that is determined by local assessors to be the total taxable value of land and additions on the property. | Land | Improvement |
|---|---|---|---|---|
| 2024 | $2,323 | $15,186 | $877 | $14,309 |
| 2023 | $2,323 | $15,186 | $877 | $14,309 |
| 2022 | $2,323 | $15,186 | $877 | $14,309 |
| 2021 | $1,333 | $10,330 | $617 | $9,713 |
| 2020 | $1,434 | $10,330 | $617 | $9,713 |
| 2019 | $1,439 | $11,519 | $617 | $10,902 |
| 2018 | $1,138 | $9,988 | $538 | $9,450 |
| 2017 | $1,149 | $9,988 | $538 | $9,450 |
| 2016 | $1,586 | $9,988 | $538 | $9,450 |
| 2015 | $2,769 | $13,657 | $398 | $13,259 |
| 2014 | $2,743 | $13,671 | $412 | $13,259 |
| 2013 | $2,644 | $13,671 | $412 | $13,259 |
Property History
| Date | Event | Price | Change | Sq Ft Price |
|---|---|---|---|---|
| 05/31/2025 05/31/25 | For Sale | $249,500 | +9.9% | $192 / Sq Ft |
| 06/13/2022 06/13/22 | Sold | $227,000 | -3.8% | $175 / Sq Ft |
| 05/16/2022 05/16/22 | Pending | -- | -- | -- |
| 05/10/2022 05/10/22 | For Sale | $236,000 | +93.4% | $182 / Sq Ft |
| 01/25/2022 01/25/22 | Sold | $122,000 | -21.3% | $97 / Sq Ft |
| 12/13/2021 12/13/21 | Pending | -- | -- | -- |
| 09/23/2021 09/23/21 | For Sale | $155,000 | -- | $123 / Sq Ft |
Purchase History
| Date | Type | Sale Price | Title Company |
|---|---|---|---|
| Warranty Deed | $227,000 | None Listed On Document | |
| Warranty Deed | $122,000 | -- | |
| Warranty Deed | $122,000 | -- | |
| Warranty Deed | $122,000 | -- | |
| Warranty Deed | $96,000 | -- |
Mortgage History
| Date | Status | Loan Amount | Loan Type |
|---|---|---|---|
| Open | $204,300 | New Conventional | |
| Previous Owner | $70,923 | Unknown | |
| Previous Owner | $76,800 | Purchase Money Mortgage |
Similar Homes in Des Plaines, IL
Source: Midwest Real Estate Data (MRED)
MLS Number: 12380245
APN: 09-16-302-022-1024
- 555 S River Rd Unit 606
- 656 Pearson St Unit 608C
- 1670 Mill St Unit 301
- 1702 Mill St Unit 502
- 1702 Mill St Unit 302
- 711 S River Rd Unit 309
- 711 S River Rd Unit 503
- 711 S River Rd Unit 812
- 1480 Jefferson St Unit 508A
- 173 S River Rd
- 1509 Brown St Unit 11
- 479 Oak St
- 770 Pearson St Unit 302
- 770 Pearson St Unit 712
- 750 Pearson St Unit 611
- 501 Alles St Unit 405A
- 1433 Perry St Unit 305
- 815 Pearson St Unit 10
- 477 Graceland Ave Unit 2F
- 477 Graceland Ave Unit 3A

