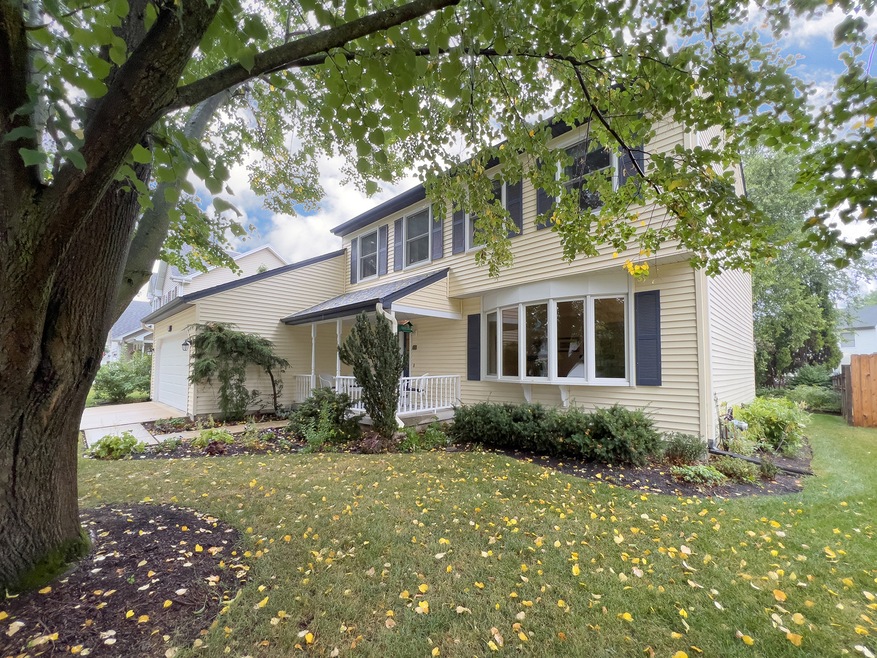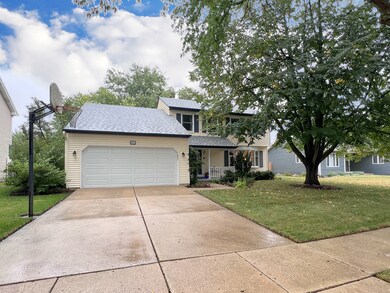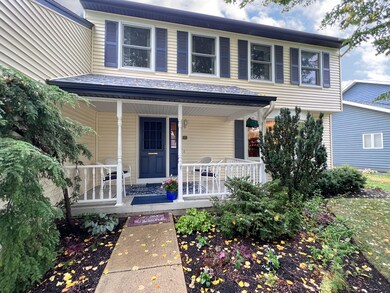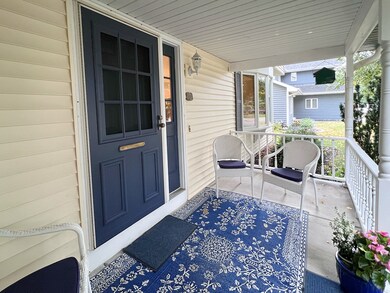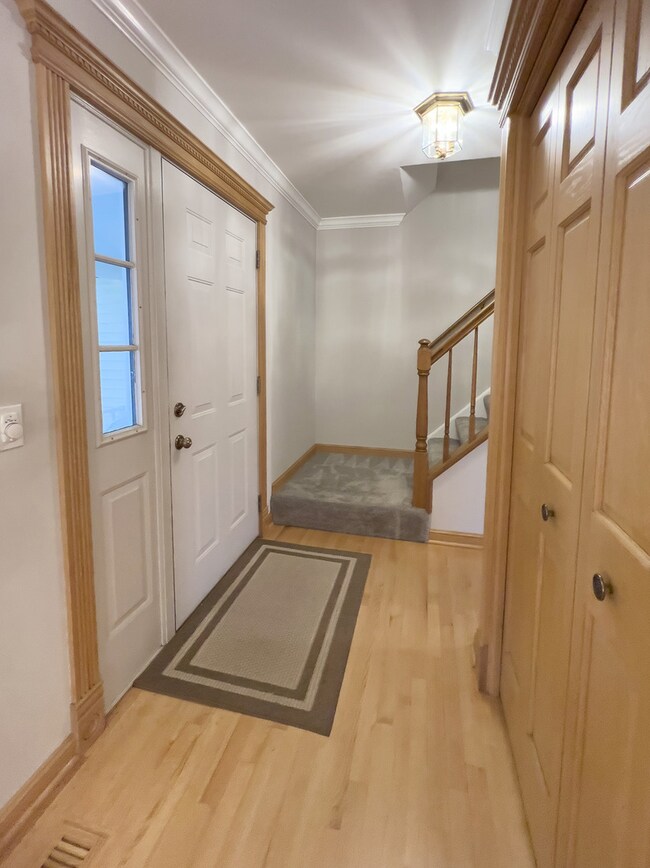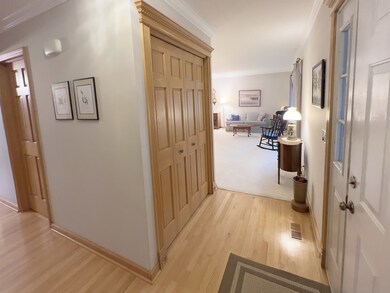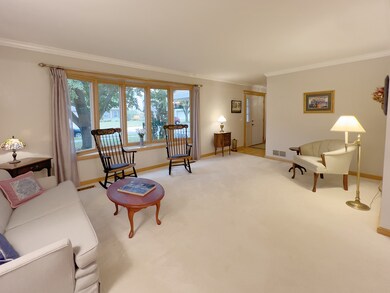
Estimated Value: $378,189 - $444,000
Highlights
- Landscaped Professionally
- Property is near a park
- Traditional Architecture
- Deck
- Recreation Room
- Wood Flooring
About This Home
As of October 2023Your new home awaits! Beautiful two story, three-bedroom home with welcoming front porch! The main level is perfect for day to day living offering a formal living and dining room. Updated kitchen with Quartz counters, white cabinetry, stainless steel appliance and breakfast area with slider to deck. The eating area opens to the family room with brick fireplace and built-in bookshelves. HUGE laundry/mud room gives access to the attached 2 car garage. A powder room bath completes this level. The second level features a private master suite with bath and dual closets, the additional 2 bedrooms are nicely sized and share a hall bath. The finished basement offers a large rec room and full bath with whirlpool tub and separate shower. TONS OF STORAGE in the basement as well. Back deck and storage shed in the lushly landscaped yard. New Marvin windows upstairs 2023 (downstairs Marvin windows 2014), new siding and roof 2019. Creekside Elementary school and neighborhood parks in the Subdivision are a big plus! So close to Randall Rd shopping, I-90, Rt 20, Metra and only 35 minutes to O'Hare Airport!
Home Details
Home Type
- Single Family
Est. Annual Taxes
- $6,653
Year Built
- Built in 1987
Lot Details
- 7,841 Sq Ft Lot
- Lot Dimensions are 71x110
- Partially Fenced Property
- Landscaped Professionally
- Paved or Partially Paved Lot
Parking
- 2 Car Attached Garage
- Garage Door Opener
- Driveway
- Parking Included in Price
Home Design
- Traditional Architecture
- Asphalt Roof
- Vinyl Siding
- Concrete Perimeter Foundation
Interior Spaces
- 1,726 Sq Ft Home
- 2-Story Property
- Built-In Features
- Ceiling Fan
- Fireplace With Gas Starter
- Entrance Foyer
- Family Room with Fireplace
- Formal Dining Room
- Recreation Room
- Storage Room
- Wood Flooring
- Unfinished Attic
Kitchen
- Breakfast Bar
- Range
- Dishwasher
- Disposal
Bedrooms and Bathrooms
- 3 Bedrooms
- 3 Potential Bedrooms
Laundry
- Laundry on main level
- Dryer
- Washer
- Sink Near Laundry
Finished Basement
- Basement Fills Entire Space Under The House
- Sump Pump
- Finished Basement Bathroom
Outdoor Features
- Deck
- Shed
Location
- Property is near a park
Schools
- Creekside Elementary School
- Kimball Middle School
- Larkin High School
Utilities
- Forced Air Heating and Cooling System
- Humidifier
- Heating System Uses Natural Gas
Community Details
- Valley Creek Subdivision
Listing and Financial Details
- Senior Tax Exemptions
- Homeowner Tax Exemptions
Ownership History
Purchase Details
Purchase Details
Home Financials for this Owner
Home Financials are based on the most recent Mortgage that was taken out on this home.Similar Homes in Elgin, IL
Home Values in the Area
Average Home Value in this Area
Purchase History
| Date | Buyer | Sale Price | Title Company |
|---|---|---|---|
| Hedstrom Herbert J | -- | Attorney | |
| Hedstrom Dr Herbert J | $156,000 | Chicago Title Insurance Co |
Mortgage History
| Date | Status | Borrower | Loan Amount |
|---|---|---|---|
| Closed | Hedstrom Dr Herbert J | $114,000 |
Property History
| Date | Event | Price | Change | Sq Ft Price |
|---|---|---|---|---|
| 10/20/2023 10/20/23 | Sold | $359,000 | 0.0% | $208 / Sq Ft |
| 09/26/2023 09/26/23 | Pending | -- | -- | -- |
| 09/18/2023 09/18/23 | For Sale | $359,000 | -- | $208 / Sq Ft |
Tax History Compared to Growth
Tax History
| Year | Tax Paid | Tax Assessment Tax Assessment Total Assessment is a certain percentage of the fair market value that is determined by local assessors to be the total taxable value of land and additions on the property. | Land | Improvement |
|---|---|---|---|---|
| 2023 | $6,837 | $96,209 | $28,786 | $67,423 |
| 2022 | $6,653 | $87,726 | $26,248 | $61,478 |
| 2021 | $6,336 | $82,018 | $24,540 | $57,478 |
| 2020 | $6,138 | $78,299 | $23,427 | $54,872 |
| 2019 | $5,939 | $74,585 | $22,316 | $52,269 |
| 2018 | $5,859 | $70,264 | $21,023 | $49,241 |
| 2017 | $5,701 | $66,424 | $19,874 | $46,550 |
| 2016 | $5,399 | $61,624 | $18,438 | $43,186 |
| 2015 | -- | $56,484 | $16,900 | $39,584 |
| 2014 | -- | $55,786 | $16,691 | $39,095 |
| 2013 | -- | $57,257 | $17,131 | $40,126 |
Agents Affiliated with this Home
-
Tamara O'Connor

Seller's Agent in 2023
Tamara O'Connor
Premier Living Properties
(630) 485-4214
558 Total Sales
-
Vanessa Bloomer

Buyer's Agent in 2023
Vanessa Bloomer
Coldwell Banker Realty
(773) 793-1400
23 Total Sales
Map
Source: Midwest Real Estate Data (MRED)
MLS Number: 11883282
APN: 06-09-380-004
- 2170 Niagara Ct
- 2236 Valley Creek Dr
- 2270 Valley Creek Dr
- 631 Alice Ct
- 2323 Bluejay Trail Unit 2323
- 576 Madison Ln
- 572 Madison Ln
- 640 Highland Springs Dr
- Lot 1 Highland Springs Dr
- 540 Shenandoah Trail
- 494 Shenandoah Trail
- 622 Robin Ridge
- 2055 Royal Blvd Unit 9
- 535 Shagbark Dr
- 514 Shenandoah Trail
- 816 Millcreek Cir
- 805 Millcreek Cir
- 2023 Torino Dr
- 924 Millcreek Cir
- 2184 Jordan Ct
- 603 Shenandoah Trail
- 597 Shenandoah Trail
- 607 Shenandoah Trail
- 2164 Niagara Ct
- 2162 Niagara Ct
- 593 Shenandoah Trail
- 613 Shenandoah Trail
- 2166 Niagara Ct
- 604 Shenandoah Trail
- 608 Shenandoah Trail
- 600 Shenandoah Trail
- 619 Shenandoah Trail Unit 4
- 589 Shenandoah Trail
- 612 Shenandoah Trail
- 2168 Niagara Ct
- 2160 Niagara Ct
- 596 Shenandoah Trail
- 637 Shenandoah Trail
- 616 Shenandoah Trail
- 592 Shenandoah Trail
