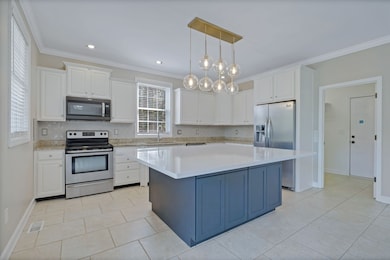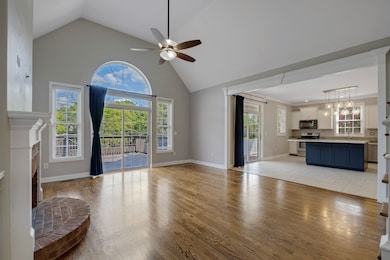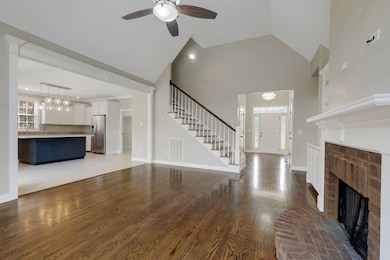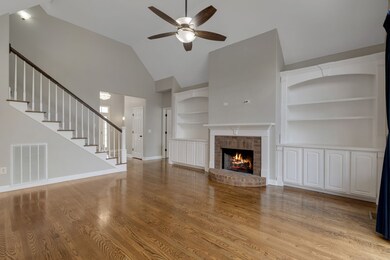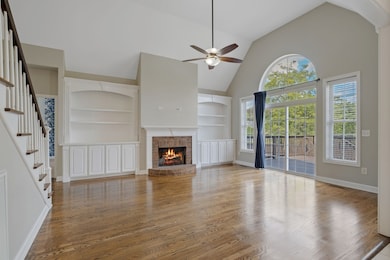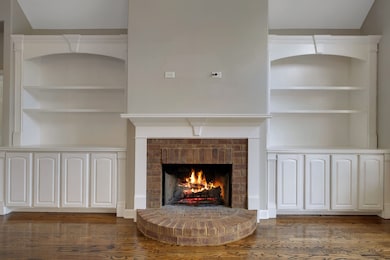603 Sophia Ct Mount Juliet, TN 37122
Estimated payment $3,263/month
Highlights
- Deck
- Wood Flooring
- Stainless Steel Appliances
- Gladeville Elementary School Rated A
- Covered Patio or Porch
- 2 Car Attached Garage
About This Home
**Special Financing Incentives Available! Get 1% of your loan amount toward closing costs or rate buy-down with CareyAnn & MyMortgageTeam at CMG Financial (NMLS 160055 | 615-456-4456)** Offering comfort, style and convenience, this beautifully updated home in Quad Oak Valley, zoned for highly rated Gladeville & Wilson County schools, is located just minutes from Providence shopping, the new Costco and only 20 min to airport. Inside, the open living and kitchen areas are perfect for gatherings, featuring a custom oversized kitchen island, stainless appliances, and updated light fixtures throughout. Relax in the living room with a wood-burning fireplace, ceiling fan and custom built ins, or step out onto the deck for outdoor enjoyment. The primary suite offers a spa like retreat with a soaker tub, tile shower and generous space to unwind. Upstairs, you'll find a custom tiled bathroom, and 2 bedrooms, one features bonus walk in closet storage. Great bonus room space over the garage, ideal for an office, playroom or game room. Enjoy the ample outdoor spaces with covered porch off kitchen leading down to stone patio area in fenced back yard- great for entertaining or relaxing in privacy. A private secure storage lot is available for use- perfect for your boat or RV, a great bonus for outdoor enthusiasts! This home seamlessly combines custom features, flexible living spaces and prime location- offering the perfect space for you!
Listing Agent
Vibe Realty Brokerage Phone: 6154743757 License # 348016 Listed on: 09/11/2025
Home Details
Home Type
- Single Family
Est. Annual Taxes
- $1,593
Year Built
- Built in 2005
Lot Details
- 0.28 Acre Lot
- Lot Dimensions are 80 x 150
- Back Yard Fenced
- Level Lot
HOA Fees
- $24 Monthly HOA Fees
Parking
- 2 Car Attached Garage
- Front Facing Garage
- Garage Door Opener
Home Design
- Brick Exterior Construction
Interior Spaces
- 2,605 Sq Ft Home
- Property has 1 Level
- Wood Burning Fireplace
- Living Room with Fireplace
- Crawl Space
- Electric Dryer Hookup
Kitchen
- Microwave
- Dishwasher
- Stainless Steel Appliances
- Kitchen Island
- Disposal
Flooring
- Wood
- Carpet
- Tile
Bedrooms and Bathrooms
- 3 Bedrooms | 1 Main Level Bedroom
- Walk-In Closet
Outdoor Features
- Deck
- Covered Patio or Porch
Schools
- Gladeville Elementary School
- Gladeville Middle School
- Wilson Central High School
Utilities
- Central Heating and Cooling System
- Heating System Uses Natural Gas
- Underground Utilities
- STEP System includes septic tank and pump
Listing and Financial Details
- Assessor Parcel Number 099L B 01300 000
Community Details
Overview
- Quadoak Valley Ph 1 Subdivision
Recreation
- Trails
Map
Home Values in the Area
Average Home Value in this Area
Tax History
| Year | Tax Paid | Tax Assessment Tax Assessment Total Assessment is a certain percentage of the fair market value that is determined by local assessors to be the total taxable value of land and additions on the property. | Land | Improvement |
|---|---|---|---|---|
| 2024 | $1,593 | $83,475 | $25,000 | $58,475 |
| 2022 | $1,593 | $83,475 | $25,000 | $58,475 |
| 2021 | $1,593 | $83,475 | $25,000 | $58,475 |
| 2020 | $1,636 | $83,475 | $25,000 | $58,475 |
| 2019 | $1,628 | $64,650 | $13,750 | $50,900 |
| 2018 | $1,628 | $64,650 | $13,750 | $50,900 |
| 2017 | $1,628 | $64,650 | $13,750 | $50,900 |
| 2016 | $1,628 | $64,650 | $13,750 | $50,900 |
| 2015 | $1,662 | $64,650 | $13,750 | $50,900 |
| 2014 | $1,373 | $53,432 | $0 | $0 |
Property History
| Date | Event | Price | List to Sale | Price per Sq Ft | Prior Sale |
|---|---|---|---|---|---|
| 10/09/2025 10/09/25 | Price Changed | $589,900 | -1.7% | $226 / Sq Ft | |
| 09/11/2025 09/11/25 | For Sale | $599,900 | 0.0% | $230 / Sq Ft | |
| 09/01/2024 09/01/24 | Rented | -- | -- | -- | |
| 08/08/2024 08/08/24 | Under Contract | -- | -- | -- | |
| 07/27/2024 07/27/24 | Price Changed | $2,900 | -3.3% | $1 / Sq Ft | |
| 07/12/2024 07/12/24 | Price Changed | $3,000 | -3.2% | $1 / Sq Ft | |
| 07/08/2024 07/08/24 | For Rent | $3,100 | 0.0% | -- | |
| 12/30/2020 12/30/20 | Sold | $375,000 | 0.0% | $147 / Sq Ft | View Prior Sale |
| 11/24/2020 11/24/20 | Pending | -- | -- | -- | |
| 11/20/2020 11/20/20 | For Sale | $374,900 | +63.6% | $147 / Sq Ft | |
| 08/29/2017 08/29/17 | Pending | -- | -- | -- | |
| 08/25/2017 08/25/17 | For Sale | $229,200 | -19.6% | $92 / Sq Ft | |
| 06/01/2015 06/01/15 | Sold | $285,000 | -- | $115 / Sq Ft | View Prior Sale |
Purchase History
| Date | Type | Sale Price | Title Company |
|---|---|---|---|
| Warranty Deed | $374,900 | None Available | |
| Warranty Deed | $285,000 | -- | |
| Trustee Deed | -- | -- | |
| Deed | $221,000 | -- | |
| Deed | $228,000 | -- | |
| Warranty Deed | $257,700 | -- | |
| Warranty Deed | $159,700 | -- |
Mortgage History
| Date | Status | Loan Amount | Loan Type |
|---|---|---|---|
| Open | $356,250 | New Conventional | |
| Previous Owner | $228,000 | New Conventional | |
| Previous Owner | $45,600 | No Value Available |
Source: Realtracs
MLS Number: 2993314
APN: 099L-B-013.00
- 1013 Station Cir
- 522 Acorn Way
- 580 Windy Rd
- 0 Lohman Rd
- 323 Alexis St
- 905 Marvin Layne Rd
- 2115 Harkreader Rd
- 20 Friary Ct
- 1322 Rothmon Blvd
- 1110 Kathryn Rd
- 1964 Harkreader Rd
- 15 Beechwood Ct
- 862 Harrisburg Ln
- 665 Castle Rd
- 413 Stockbridge Way
- 805 Harrisburg Ln
- 823 Dean Dr
- 4014 Asbury Place
- 1317 Beasley Blvd
- 1321 Beasley Blvd
- 544 Windy Rd
- 5 Faith Ct
- 20 Friary Ct
- 838 Dean Dr
- 422 Butler Rd
- 1334 Beasley Blvd
- 216 Mires Rd
- 207 S Dunnwood Ln
- 110 Wynfield Blvd
- 708 Viceroy Trail
- 216 Caroline Way
- 312 Union Pier Dr
- 1168 Carlisle Place
- 1313 Kettlehook Ln
- 216 Gershon Way
- 2129 Erin Ln
- 144 Wendell K Rd
- 3141 Aidan Ln
- 217 Gershon Way
- 2137 Erin Ln

