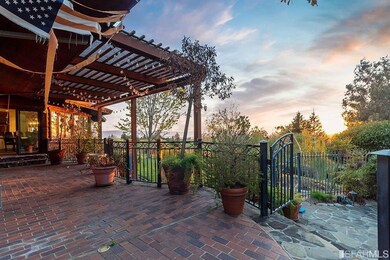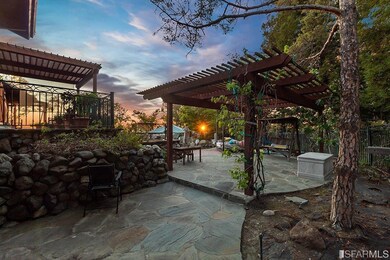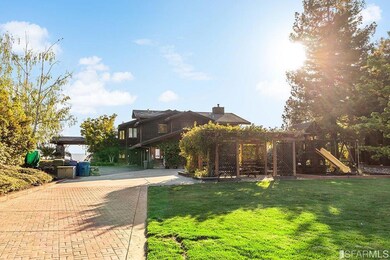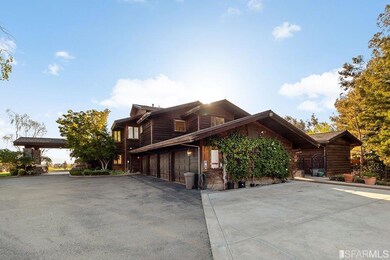
603 Stanford Ave Fremont, CA 94539
Weibel NeighborhoodEstimated Value: $5,908,000 - $8,640,827
Highlights
- In Ground Pool
- Two Primary Bedrooms
- 6.33 Acre Lot
- Fred E. Weibel Elementary School Rated A
- City View
- Craftsman Architecture
About This Home
As of July 2021The gated entrance to this estate is off Stanford ave on Mule Lover's Lane with a long private driveway. Escape to your own private ranch in the city. The majestic main residence is 6,400 square feet with 11 rooms featuring 5 bedrooms and 4 bathrooms situated on a lush 2.94 acres. The Barn guest house is approximately 2,000SF with 2 bedrooms and 2 full bathrooms, office, kitchen and great room. The estate has an additional 3.39 acres leased from the Alameda County Flood Control for a nominal yearly fee. As you arrive at the turnabout and enter the main residence, you are welcomed to a foyer with vaulted ceilings that offers a great room that is perfect for entertaining. Finishes, detail, flooring and custom built finshes throughout the house are of the highest level. Coffered ceilings, ceiling mounted speakers, European tiles, custom moldings are throughout the house. The backyard has a pool-spa, separate jacuzzi, gazebo with beautiful stone and rock detail and landscaping
Last Agent to Sell the Property
Premiere Estates International License #01248708 Listed on: 05/05/2021
Home Details
Home Type
- Single Family
Est. Annual Taxes
- $82,442
Year Built
- Built in 1987 | Remodeled
Lot Details
- 6.33 Acre Lot
- South Facing Home
- Private Lot
- Sprinkler System
Home Design
- Craftsman Architecture
- Arts and Crafts Architecture
- Redwood Siding
- Stone
Interior Spaces
- 6,400 Sq Ft Home
- 2-Story Property
- Beamed Ceilings
- Cathedral Ceiling
- Brick Fireplace
- Formal Entry
- Family Room with Fireplace
- 3 Fireplaces
- Formal Dining Room
- Home Office
- Bonus Room
- City Views
Kitchen
- Breakfast Area or Nook
- Built-In Gas Range
- Microwave
- Dishwasher
- Kitchen Island
- Granite Countertops
- Disposal
Flooring
- Wood
- Carpet
- Tile
Bedrooms and Bathrooms
- Fireplace in Primary Bedroom
- Double Master Bedroom
- Walk-In Closet
- 6 Full Bathrooms
- Dual Vanity Sinks in Primary Bathroom
- Jetted Tub in Primary Bathroom
Parking
- 4 Parking Spaces
- Covered Parking
- Open Parking
Pool
- In Ground Pool
- In Ground Spa
- Gas Heated Pool
Outdoor Features
- Covered Courtyard
- Rear Porch
Utilities
- Central Heating and Cooling System
Listing and Financial Details
- Assessor Parcel Number 519-1665-17
Ownership History
Purchase Details
Home Financials for this Owner
Home Financials are based on the most recent Mortgage that was taken out on this home.Purchase Details
Home Financials for this Owner
Home Financials are based on the most recent Mortgage that was taken out on this home.Purchase Details
Similar Home in Fremont, CA
Home Values in the Area
Average Home Value in this Area
Purchase History
| Date | Buyer | Sale Price | Title Company |
|---|---|---|---|
| Eiwa Llc | $6,925,000 | First American Title Company | |
| Petersen James Patrick | $3,500,000 | Fidelity National Title Co | |
| Lowry Susan T H | -- | -- |
Mortgage History
| Date | Status | Borrower | Loan Amount |
|---|---|---|---|
| Previous Owner | Petersen James Patrick | $1,500,000 | |
| Previous Owner | Petersen James Patrick | $0 | |
| Previous Owner | Petersen James Patrick | $2,500,000 | |
| Previous Owner | Petersen James Patrick | $0 | |
| Previous Owner | Petersen James Patrick | $1,000,000 | |
| Previous Owner | Petersen James Patrick | $2,000,000 | |
| Previous Owner | Petersen James Patrick | $1,060,000 | |
| Previous Owner | Petersen James Patrick | $1,100,000 | |
| Previous Owner | Petersen James Patrick | $2,450,000 |
Property History
| Date | Event | Price | Change | Sq Ft Price |
|---|---|---|---|---|
| 07/09/2021 07/09/21 | Sold | $6,925,000 | +30.5% | $1,082 / Sq Ft |
| 07/01/2021 07/01/21 | Pending | -- | -- | -- |
| 05/26/2021 05/26/21 | Price Changed | $5,306,700 | +22.0% | $829 / Sq Ft |
| 05/05/2021 05/05/21 | For Sale | $4,350,000 | -- | $680 / Sq Ft |
Tax History Compared to Growth
Tax History
| Year | Tax Paid | Tax Assessment Tax Assessment Total Assessment is a certain percentage of the fair market value that is determined by local assessors to be the total taxable value of land and additions on the property. | Land | Improvement |
|---|---|---|---|---|
| 2024 | $82,442 | $7,204,770 | $2,881,908 | $4,322,862 |
| 2023 | $80,409 | $7,063,500 | $2,825,400 | $4,238,100 |
| 2022 | $79,623 | $6,925,000 | $2,770,000 | $4,155,000 |
| 2021 | $48,823 | $4,247,005 | $1,820,145 | $2,426,860 |
| 2020 | $49,433 | $4,203,465 | $1,801,485 | $2,401,980 |
| 2019 | $48,847 | $4,121,075 | $1,766,175 | $2,354,900 |
| 2018 | $47,914 | $4,040,295 | $1,731,555 | $2,308,740 |
| 2017 | $46,716 | $3,961,090 | $1,697,610 | $2,263,480 |
| 2016 | $45,999 | $3,883,425 | $1,664,325 | $2,219,100 |
| 2015 | $40,941 | $3,440,000 | $1,032,000 | $2,408,000 |
| 2014 | $38,253 | $3,200,000 | $960,000 | $2,240,000 |
Agents Affiliated with this Home
-
Anthony Fitzgerald
A
Seller's Agent in 2021
Anthony Fitzgerald
Premiere Estates International
(310) 418-2485
1 in this area
41 Total Sales
-
Nick Jindal
N
Buyer's Agent in 2021
Nick Jindal
Golden View Properties
(408) 644-6199
1 in this area
28 Total Sales
Map
Source: San Francisco Association of REALTORS® MLS
MLS Number: 421545322
APN: 519-1665-017-00
- 192 Curtner Rd
- 129 Doe Ct
- 46880 Sentinel Dr
- 46925 Aloe Ct
- 960 Arikara Dr
- 45221 Rutherford Terrace
- 651 Aztec Ct
- 45421 Parkmeadow Dr
- 524 E Warren Ave
- 46774 Winema Common
- 252 Sequim Common
- 1748 Kilowatt Way Unit 302
- 208 Sequim Common
- 1833 Nakoma Ct
- 2250 Kilowatt Way Unit 214
- 2339 Kinetic Common Unit 310
- 45188 Tom Blalock St Unit 109
- 46 Shaniko Common Unit 94
- 733 Covina Way
- 45128 Warm Springs Blvd Unit 509
- 603 Stanford Ave
- 240 Stanford Ave
- 250 Stanford Ave
- 230 Stanford Ave
- 570 Tumbleweed Ct
- 260 Stanford Ave
- 540 Tumbleweed Ct
- 625 Tumbleweed Common
- 45900 Sentinel Place
- 220 Stanford Ave
- 270 Stanford Ave
- 605 Tumbleweed Common
- 45910 Sentinel Place
- 505 Tumbleweed Ct
- 680 Upper Vintners Cir
- 690 Upper Vintners Cir
- 280 Stanford Ave
- 510 Tumbleweed Ct
- 45905 Sentinel Place
- 700 Upper Vintners Cir






