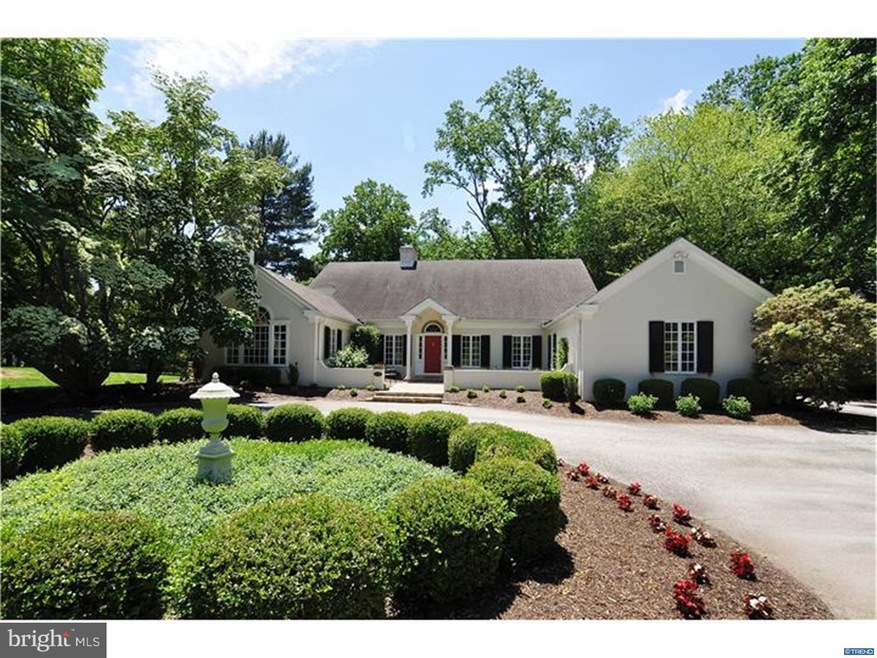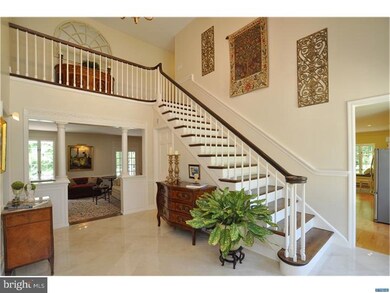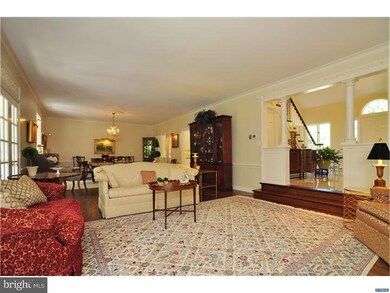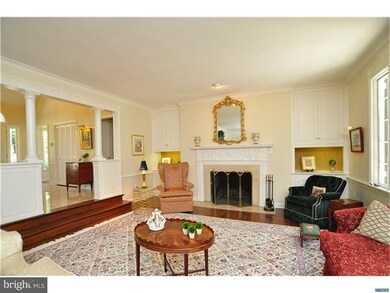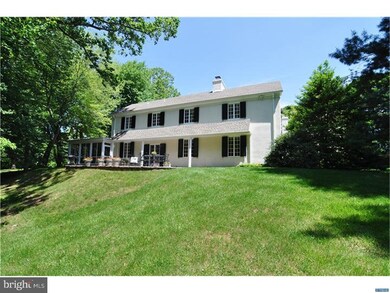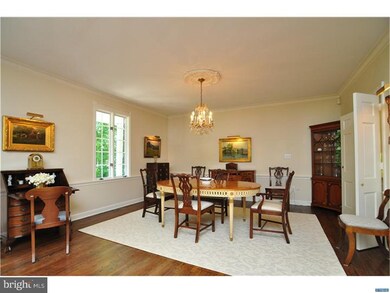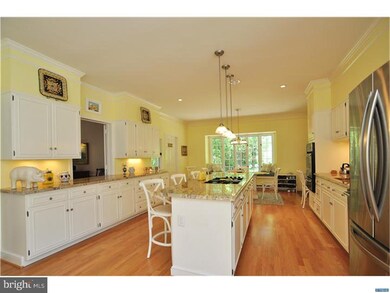
603 Swallow Hollow Rd Wilmington, DE 19807
Ashland NeighborhoodHighlights
- 2.36 Acre Lot
- Cathedral Ceiling
- Attic
- Colonial Architecture
- Wood Flooring
- 2 Fireplaces
About This Home
As of December 2024This home is being marketed below appraised value! This magnificent home rests on a stunning 2.36 acre lot with professional landscaping and picturesque views year-round. Upon entering the front door of this exquisitely designed residence, one is quick to appreciate the marriage of classic, time-honored style with the latest modern amenities. The bright and cheery eat-in kitchen is any chef"s dream, with its ample cabinet and counter space, granite countertops, large center island and stainless steel appliances. Open concept living and dining rooms span the rear of the house and feature elegant moldings, French casement windows and a wood-burning fireplace flanked by built-ins. A charming screened porch and expansive EP Henry patio offer commanding views of the rear yard and supply many options for entertaining. Enjoy time with family and friends in the inviting family room with vaulted ceiling, gorgeous Palladian window, fireplace and built-ins. Further inspection reveals a private owner"s suite with walk-in closets and full bath. Upstairs, there are four additional bedrooms, two full baths and tons of usable storage space. The perfect home for those seeking a peaceful and private environment without sacrificing the convenience of being located just minutes from Greenville, Centerville and Wilmington.
Home Details
Home Type
- Single Family
Est. Annual Taxes
- $6,981
Year Built
- Built in 1964
Lot Details
- 2.36 Acre Lot
- Back, Front, and Side Yard
- Property is in good condition
- Property is zoned NC2A
HOA Fees
- $33 Monthly HOA Fees
Parking
- 2 Car Direct Access Garage
- 3 Open Parking Spaces
- Garage Door Opener
- Driveway
- On-Street Parking
Home Design
- Colonial Architecture
- Traditional Architecture
- Brick Foundation
- Pitched Roof
- Shingle Roof
- Stucco
Interior Spaces
- Property has 1.5 Levels
- Cathedral Ceiling
- Ceiling Fan
- 2 Fireplaces
- Brick Fireplace
- Family Room
- Living Room
- Dining Room
- Unfinished Basement
- Partial Basement
- Home Security System
- Attic
Kitchen
- Eat-In Kitchen
- Butlers Pantry
- Built-In Oven
- Cooktop
- Dishwasher
- Kitchen Island
Flooring
- Wood
- Wall to Wall Carpet
- Tile or Brick
Bedrooms and Bathrooms
- 5 Bedrooms
- En-Suite Primary Bedroom
- En-Suite Bathroom
Laundry
- Laundry Room
- Laundry on main level
Outdoor Features
- Patio
- Porch
Schools
- Brandywine Springs Elementary School
- Alexis I. Du Pont Middle School
- Alexis I. Dupont High School
Utilities
- Forced Air Heating and Cooling System
- Back Up Electric Heat Pump System
- 200+ Amp Service
- Water Treatment System
- Well
- Natural Gas Water Heater
- On Site Septic
Community Details
- Association fees include common area maintenance, snow removal
- Centerville Tract Subdivision
Listing and Financial Details
- Assessor Parcel Number 0701200009
Ownership History
Purchase Details
Home Financials for this Owner
Home Financials are based on the most recent Mortgage that was taken out on this home.Purchase Details
Home Financials for this Owner
Home Financials are based on the most recent Mortgage that was taken out on this home.Purchase Details
Purchase Details
Similar Homes in Wilmington, DE
Home Values in the Area
Average Home Value in this Area
Purchase History
| Date | Type | Sale Price | Title Company |
|---|---|---|---|
| Deed | $1,377,400 | None Listed On Document | |
| Deed | -- | None Available | |
| Deed | $875,000 | -- | |
| Deed | -- | -- |
Mortgage History
| Date | Status | Loan Amount | Loan Type |
|---|---|---|---|
| Open | $1,101,920 | New Conventional | |
| Previous Owner | $200,000 | Credit Line Revolving | |
| Previous Owner | $500,000 | Commercial |
Property History
| Date | Event | Price | Change | Sq Ft Price |
|---|---|---|---|---|
| 12/12/2024 12/12/24 | Sold | $1,377,400 | +6.4% | $324 / Sq Ft |
| 09/28/2024 09/28/24 | Pending | -- | -- | -- |
| 09/23/2024 09/23/24 | For Sale | $1,295,000 | +72.7% | $305 / Sq Ft |
| 01/03/2017 01/03/17 | Sold | $750,000 | -7.4% | -- |
| 11/30/2016 11/30/16 | Pending | -- | -- | -- |
| 11/22/2016 11/22/16 | Price Changed | $810,000 | -1.8% | -- |
| 11/07/2016 11/07/16 | Price Changed | $825,000 | -2.9% | -- |
| 10/21/2016 10/21/16 | Price Changed | $850,000 | -1.7% | -- |
| 10/07/2016 10/07/16 | Price Changed | $865,000 | -1.1% | -- |
| 09/26/2016 09/26/16 | Price Changed | $875,000 | -1.1% | -- |
| 09/06/2016 09/06/16 | Price Changed | $885,000 | -1.6% | -- |
| 08/04/2016 08/04/16 | Price Changed | $899,000 | -1.2% | -- |
| 06/07/2016 06/07/16 | For Sale | $910,000 | -- | -- |
Tax History Compared to Growth
Tax History
| Year | Tax Paid | Tax Assessment Tax Assessment Total Assessment is a certain percentage of the fair market value that is determined by local assessors to be the total taxable value of land and additions on the property. | Land | Improvement |
|---|---|---|---|---|
| 2024 | $9,724 | $276,700 | $65,400 | $211,300 |
| 2023 | $8,519 | $276,700 | $65,400 | $211,300 |
| 2022 | $8,626 | $276,700 | $65,400 | $211,300 |
| 2021 | $8,726 | $276,700 | $65,400 | $211,300 |
| 2020 | $8,755 | $276,700 | $65,400 | $211,300 |
| 2019 | $8,507 | $257,500 | $65,400 | $192,100 |
| 2018 | $7,938 | $257,500 | $65,400 | $192,100 |
| 2017 | $7,836 | $257,500 | $65,400 | $192,100 |
| 2016 | $6,950 | $243,900 | $65,400 | $178,500 |
| 2015 | $6,481 | $243,900 | $65,400 | $178,500 |
| 2014 | $5,960 | $243,900 | $65,400 | $178,500 |
Agents Affiliated with this Home
-
M
Seller's Agent in 2024
Mary Jo Laskaris
Long & Foster
-
A
Buyer's Agent in 2024
Alec Georigi
Compass
-
J
Seller's Agent in 2017
Jan Patrick
Compass
Map
Source: Bright MLS
MLS Number: 1003951897
APN: 07-012.00-009
- 201 Dogwood Slope Rd
- 203 Alisons Way
- 405 Owls Nest Rd
- 208 Haystack Ln
- 115 Centrenest Ln
- 22 Mount Airy Dr
- 312 Center Hill Rd
- 113 Haywood Rd
- 5004 Kennett Pike
- 9 Walnut Ridge Rd
- 2703 Montchanin Rd
- 7 Chaville Way
- 2701 Montchanin Rd
- 5 Raintree Rd
- 2 Pheasants Ridge N Unit RG
- 101 Burnt Mill Cir Unit 1B
- 101 Burnt Mill Cir
- 101 Burnt Mill Cir Unit 1A
- 7 Krygier Ln
- 5 Krygier Ln
