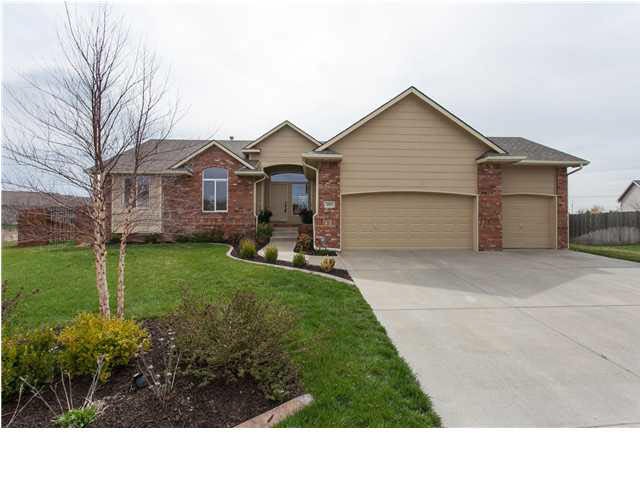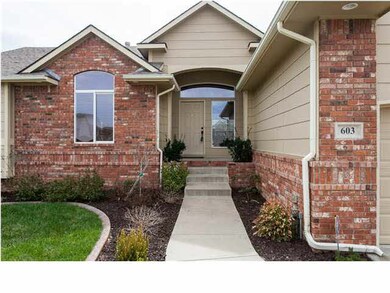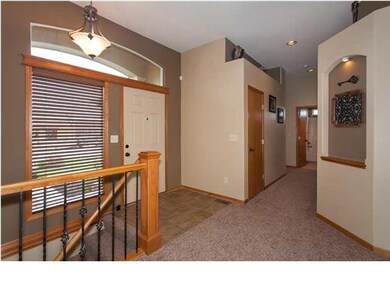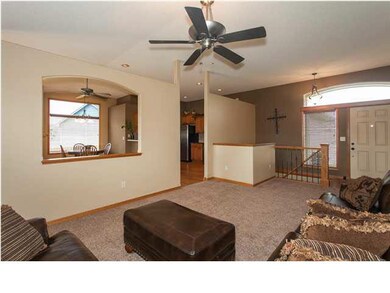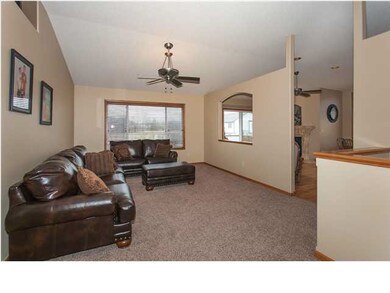
603 W Edgemont Ct Andover, KS 67002
Highlights
- Spa
- Waterfront
- Fireplace in Kitchen
- Cottonwood Elementary School Rated A-
- Community Lake
- Deck
About This Home
As of October 2019Beautiful home in the popular Cedar Park Neighborhood of Andover. The very private back yard faces the neighborhood reserve, walking path and pond. A great hearth room kitchen with wood floors, fireplace, breakfast bar and tons of cabinetry plus pantry and separate main floor laundry. The roomy master suite has a private bath that includes double vanity, jetted tub and separate shower. The walk out basement is finished with a spacious family room with built in entertainment center that would accommodate a 70" TV, along with a wet bar and electric fireplace. Two more over sized bedrooms and bath complete the lower level. This home is perfect for a growing family with a total of 5 bedrooms, 3 full baths. Sellers have recently replaced the water heater and air conditioner. Fresh new neutral paint along with all new carpeting throughout make this home a 10+ and move in ready!!! 12 years of Andover schools nearby.
Last Agent to Sell the Property
Linda Hay
Berkshire Hathaway PenFed Realty License #SP00231436 Listed on: 03/13/2013
Home Details
Home Type
- Single Family
Est. Annual Taxes
- $3,977
Year Built
- Built in 2005
Lot Details
- Waterfront
- Cul-De-Sac
- Sprinkler System
HOA Fees
- $13 Monthly HOA Fees
Parking
- 3 Car Attached Garage
Home Design
- Ranch Style House
- Traditional Architecture
- Frame Construction
- Composition Roof
Interior Spaces
- Wet Bar
- Vaulted Ceiling
- Ceiling Fan
- Multiple Fireplaces
- Attached Fireplace Door
- Electric Fireplace
- Gas Fireplace
- Window Treatments
- Family Room with Fireplace
Kitchen
- Breakfast Bar
- Oven or Range
- Electric Cooktop
- Range Hood
- Dishwasher
- Disposal
- Fireplace in Kitchen
Bedrooms and Bathrooms
- 5 Bedrooms
- En-Suite Primary Bedroom
- Walk-In Closet
- Whirlpool Bathtub
- Separate Shower in Primary Bathroom
Laundry
- Laundry Room
- Laundry on main level
- 220 Volts In Laundry
Finished Basement
- Walk-Out Basement
- Basement Fills Entire Space Under The House
- Bedroom in Basement
- Finished Basement Bathroom
- Basement Storage
Home Security
- Home Security System
- Storm Windows
- Storm Doors
Outdoor Features
- Spa
- Deck
- Rain Gutters
Schools
- Andover Elementary And Middle School
- Andover High School
Utilities
- Humidifier
- Forced Air Heating and Cooling System
- Heating System Uses Gas
Listing and Financial Details
- Assessor Parcel Number 21685
Community Details
Overview
- Association fees include recreation facility
- Built by RANDY DEAN
- Cedar Park Subdivision
- Community Lake
- Greenbelt
Recreation
- Community Playground
- Jogging Path
Ownership History
Purchase Details
Purchase Details
Home Financials for this Owner
Home Financials are based on the most recent Mortgage that was taken out on this home.Purchase Details
Home Financials for this Owner
Home Financials are based on the most recent Mortgage that was taken out on this home.Purchase Details
Home Financials for this Owner
Home Financials are based on the most recent Mortgage that was taken out on this home.Similar Homes in Andover, KS
Home Values in the Area
Average Home Value in this Area
Purchase History
| Date | Type | Sale Price | Title Company |
|---|---|---|---|
| Warranty Deed | -- | Kansas Secured Title | |
| Warranty Deed | -- | Kansas Secured Title | |
| Warranty Deed | -- | Security 1St Title Llc | |
| Warranty Deed | -- | Security 1St Title | |
| Joint Tenancy Deed | -- | -- |
Mortgage History
| Date | Status | Loan Amount | Loan Type |
|---|---|---|---|
| Previous Owner | $230,550 | New Conventional | |
| Previous Owner | $233,000 | New Conventional | |
| Previous Owner | $225,900 | New Conventional |
Property History
| Date | Event | Price | Change | Sq Ft Price |
|---|---|---|---|---|
| 10/28/2019 10/28/19 | Sold | -- | -- | -- |
| 09/30/2019 09/30/19 | Pending | -- | -- | -- |
| 09/25/2019 09/25/19 | For Sale | $265,000 | +2.3% | $91 / Sq Ft |
| 06/25/2018 06/25/18 | Sold | -- | -- | -- |
| 05/20/2018 05/20/18 | Pending | -- | -- | -- |
| 04/24/2018 04/24/18 | For Sale | $259,000 | +4.0% | $89 / Sq Ft |
| 05/07/2013 05/07/13 | Sold | -- | -- | -- |
| 04/12/2013 04/12/13 | Pending | -- | -- | -- |
| 03/13/2013 03/13/13 | For Sale | $249,000 | -- | $86 / Sq Ft |
Tax History Compared to Growth
Tax History
| Year | Tax Paid | Tax Assessment Tax Assessment Total Assessment is a certain percentage of the fair market value that is determined by local assessors to be the total taxable value of land and additions on the property. | Land | Improvement |
|---|---|---|---|---|
| 2024 | $63 | $41,918 | $2,644 | $39,274 |
| 2023 | $5,910 | $39,284 | $2,644 | $36,640 |
| 2022 | $5,880 | $34,052 | $2,644 | $31,408 |
| 2021 | $4,721 | $30,912 | $2,644 | $28,268 |
| 2020 | $4,813 | $29,693 | $2,078 | $27,615 |
| 2019 | $4,721 | $28,865 | $2,078 | $26,787 |
| 2018 | $4,656 | $28,589 | $2,078 | $26,511 |
| 2017 | $5,809 | $27,991 | $2,078 | $25,913 |
| 2014 | -- | $237,210 | $14,630 | $222,580 |
Agents Affiliated with this Home
-
Amanda Treadwell

Seller's Agent in 2019
Amanda Treadwell
Keller Williams Signature Partners, LLC
(316) 461-6962
93 Total Sales
-
Josh Roy

Buyer's Agent in 2019
Josh Roy
Keller Williams Hometown Partners
(316) 799-8615
35 in this area
1,973 Total Sales
-
Jerod Cox

Seller's Agent in 2018
Jerod Cox
J. Cox Realty Group LLC
(316) 322-3572
10 Total Sales
-
Hallie Armstrong

Buyer's Agent in 2018
Hallie Armstrong
Real Broker, LLC
(620) 899-0646
2 in this area
96 Total Sales
-
L
Seller's Agent in 2013
Linda Hay
Berkshire Hathaway PenFed Realty
-
Sherri Cox-2024

Buyer's Agent in 2013
Sherri Cox-2024
Keller Williams Signature Partners, LLC
Map
Source: South Central Kansas MLS
MLS Number: 350168
APN: 303-07-0-40-16-026-00-0
- 300 W Pepper Tree Rd
- 408 W Gamm Ct
- 1312 N Glancey St
- 1306 N Glancey St
- 1526 N Shadow Rock Dr
- 1605 N Lakeside Dr
- 1538 N Shadow Rock Dr
- 1544 N Shadow Rock Dr
- 1604 N Shadow Rock Dr
- 619 W Allison St
- 2800 N Andover Rd
- 707 W Allison St
- 606 Renee Dr
- 1049 N Main St
- 1817 N Buckthorn Ct
- 1920 Remington Ct
- 1844 N Honeysuckle Cir
- 1005 Terradyne Cir
- 1936 N Quail Crossing St
- 2034 N Northridge St
