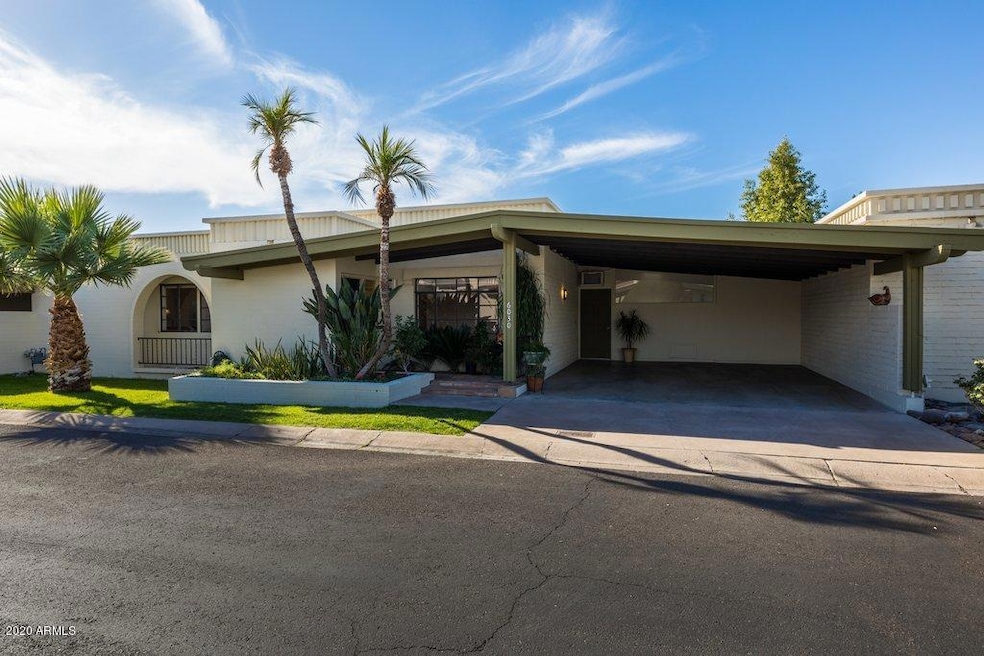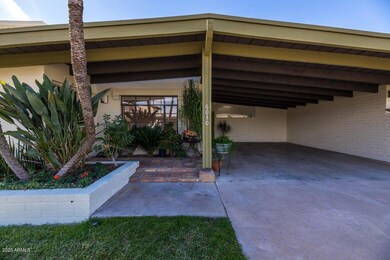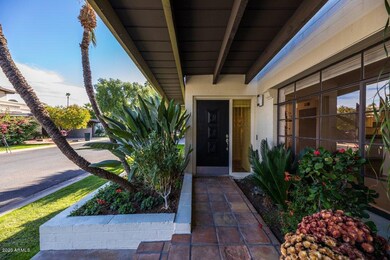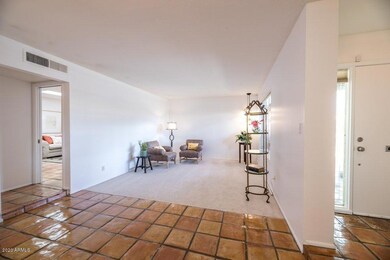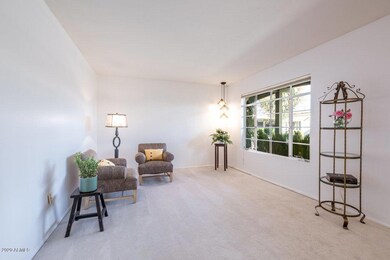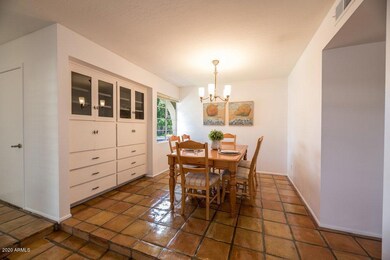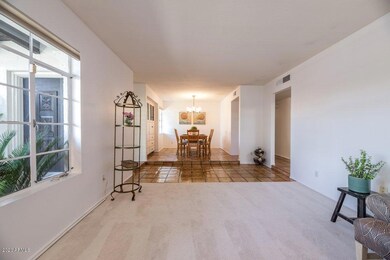
6030 N 10th Way Phoenix, AZ 85014
Camelback East Village NeighborhoodHighlights
- Contemporary Architecture
- Community Pool
- Eat-In Kitchen
- Phoenix Coding Academy Rated A
- Skylights
- Patio
About This Home
As of February 2021Charming, central, Mid-Century Modern 2 bedroom, 2 bath patio home filled with character in Kingswood by acclaimed North Central Phoenix homebuilder Staman – Thomas. Classic MCM rooflines and details on the modern exterior with updates on the interior make this a must-have for the Mid-Century enthusiast. New HVAC installed July 2020 w/5yr transferable warranty, fresh interior/exterior paint completed Nov 2020. The recently updated contemporary kitchen makes this home model perfect and move-in ready! Spacious master suite and guest bedroom with ample closet space. The community features a retro-modern pool area with a kiddie pool, playground, and dog park. Located near all the hip 7th St restaurants and SR-51. Enjoy the private paver back patio for morning coffee or a glass of wine. HOA rules stipulate no rentals allowed in this community; owner occupancy required.
Saltillo tile floor recently cleaned/sealed November 2020.
Last Agent to Sell the Property
Russ Lyon Sotheby's International Realty License #SA550358000 Listed on: 12/01/2020

Home Details
Home Type
- Single Family
Est. Annual Taxes
- $2,499
Year Built
- Built in 1966
Lot Details
- 3,772 Sq Ft Lot
- Private Streets
- Block Wall Fence
- Front and Back Yard Sprinklers
- Sprinklers on Timer
- Grass Covered Lot
HOA Fees
- $200 Monthly HOA Fees
Parking
- 2 Carport Spaces
Home Design
- Contemporary Architecture
- Patio Home
- Foam Roof
- Block Exterior
Interior Spaces
- 1,989 Sq Ft Home
- 1-Story Property
- Ceiling Fan
- Skylights
- Family Room with Fireplace
- Security System Owned
Kitchen
- Eat-In Kitchen
- Electric Cooktop
- Built-In Microwave
Flooring
- Carpet
- Tile
Bedrooms and Bathrooms
- 2 Bedrooms
- Remodeled Bathroom
- 2 Bathrooms
Schools
- Madison Rose Lane Elementary School
- Madison Meadows Middle School
- North High School
Utilities
- Central Air
- Heating System Uses Natural Gas
- High Speed Internet
- Cable TV Available
Additional Features
- Patio
- Property is near a bus stop
Listing and Financial Details
- Tax Lot 26
- Assessor Parcel Number 161-14-084
Community Details
Overview
- Association fees include ground maintenance, street maintenance, front yard maint
- Snow Properties Association, Phone Number (480) 635-1133
- Built by Staman - Thomas
- Kingswood Subdivision
Recreation
- Community Playground
- Community Pool
Ownership History
Purchase Details
Home Financials for this Owner
Home Financials are based on the most recent Mortgage that was taken out on this home.Purchase Details
Purchase Details
Home Financials for this Owner
Home Financials are based on the most recent Mortgage that was taken out on this home.Purchase Details
Home Financials for this Owner
Home Financials are based on the most recent Mortgage that was taken out on this home.Purchase Details
Home Financials for this Owner
Home Financials are based on the most recent Mortgage that was taken out on this home.Purchase Details
Home Financials for this Owner
Home Financials are based on the most recent Mortgage that was taken out on this home.Purchase Details
Home Financials for this Owner
Home Financials are based on the most recent Mortgage that was taken out on this home.Similar Homes in the area
Home Values in the Area
Average Home Value in this Area
Purchase History
| Date | Type | Sale Price | Title Company |
|---|---|---|---|
| Warranty Deed | $410,000 | Security Title Agency Inc | |
| Interfamily Deed Transfer | -- | None Available | |
| Warranty Deed | $200,000 | First American Title Ins Co | |
| Warranty Deed | $155,000 | First American Title | |
| Deed | $143,000 | First American Title | |
| Warranty Deed | $110,000 | Nations Title Insurance | |
| Warranty Deed | $86,815 | Network Escrow & Title Agenc |
Mortgage History
| Date | Status | Loan Amount | Loan Type |
|---|---|---|---|
| Previous Owner | $136,000 | New Conventional | |
| Previous Owner | $150,000 | New Conventional | |
| Previous Owner | $133,731 | FHA | |
| Previous Owner | $134,714 | FHA | |
| Previous Owner | $135,850 | No Value Available | |
| Previous Owner | $88,000 | New Conventional | |
| Previous Owner | $81,800 | Seller Take Back |
Property History
| Date | Event | Price | Change | Sq Ft Price |
|---|---|---|---|---|
| 02/08/2021 02/08/21 | Sold | $410,000 | -3.5% | $206 / Sq Ft |
| 01/17/2021 01/17/21 | Pending | -- | -- | -- |
| 01/02/2021 01/02/21 | Price Changed | $425,000 | -5.6% | $214 / Sq Ft |
| 12/07/2020 12/07/20 | Price Changed | $450,000 | -5.3% | $226 / Sq Ft |
| 12/01/2020 12/01/20 | For Sale | $475,000 | +137.5% | $239 / Sq Ft |
| 01/26/2012 01/26/12 | Sold | $200,000 | -4.8% | $104 / Sq Ft |
| 11/30/2011 11/30/11 | Pending | -- | -- | -- |
| 11/29/2011 11/29/11 | Price Changed | $210,000 | -4.5% | $109 / Sq Ft |
| 10/02/2011 10/02/11 | Price Changed | $220,000 | +7.3% | $114 / Sq Ft |
| 09/19/2011 09/19/11 | For Sale | $205,000 | -- | $106 / Sq Ft |
Tax History Compared to Growth
Tax History
| Year | Tax Paid | Tax Assessment Tax Assessment Total Assessment is a certain percentage of the fair market value that is determined by local assessors to be the total taxable value of land and additions on the property. | Land | Improvement |
|---|---|---|---|---|
| 2025 | $2,340 | $21,464 | -- | -- |
| 2024 | $2,272 | $20,442 | -- | -- |
| 2023 | $2,272 | $40,320 | $8,060 | $32,260 |
| 2022 | $2,199 | $35,430 | $7,080 | $28,350 |
| 2021 | $2,244 | $31,570 | $6,310 | $25,260 |
| 2020 | $2,499 | $27,360 | $5,470 | $21,890 |
| 2019 | $2,444 | $25,380 | $5,070 | $20,310 |
| 2018 | $2,384 | $20,780 | $4,150 | $16,630 |
| 2017 | $2,272 | $19,370 | $3,870 | $15,500 |
| 2016 | $2,588 | $24,960 | $4,990 | $19,970 |
| 2015 | $2,404 | $22,370 | $4,470 | $17,900 |
Agents Affiliated with this Home
-
Cari Dandy

Seller's Agent in 2021
Cari Dandy
Russ Lyon Sotheby's International Realty
(480) 980-3577
5 in this area
95 Total Sales
-
Chris Allen

Buyer's Agent in 2021
Chris Allen
72SOLD
(480) 206-8403
1 in this area
98 Total Sales
-
Jamie Bowcut

Buyer Co-Listing Agent in 2021
Jamie Bowcut
My Home Group Real Estate
(602) 230-7600
2 in this area
174 Total Sales
-
V
Seller's Agent in 2012
Victoria Kjos
HomeSmart
Map
Source: Arizona Regional Multiple Listing Service (ARMLS)
MLS Number: 6166396
APN: 161-14-084
- 6001 N 10th Way
- 6121 N 11th St
- 1023 E Bethany Home Rd
- 1003 E Bethany Home Rd
- 1101 E Bethany Home Rd Unit 15
- 1101 E Bethany Home Rd Unit 1
- 1029 E Palo Verde Dr
- 5809 N 10th Place
- 6032 N 8th St
- 5739 N 11th St
- 6116 N 12th Place Unit 4
- 1201 E Rose Ln Unit 2
- 5825 N 12th St Unit 4
- 5726 N 10th St Unit 5
- 1107 E Marlette Ave
- 6223 N 12th St Unit 1
- 719 E Marlette Ave
- 6323 N 11th St
- 1320 E Bethany Home Rd Unit 21
- 513 E Rose Ln
