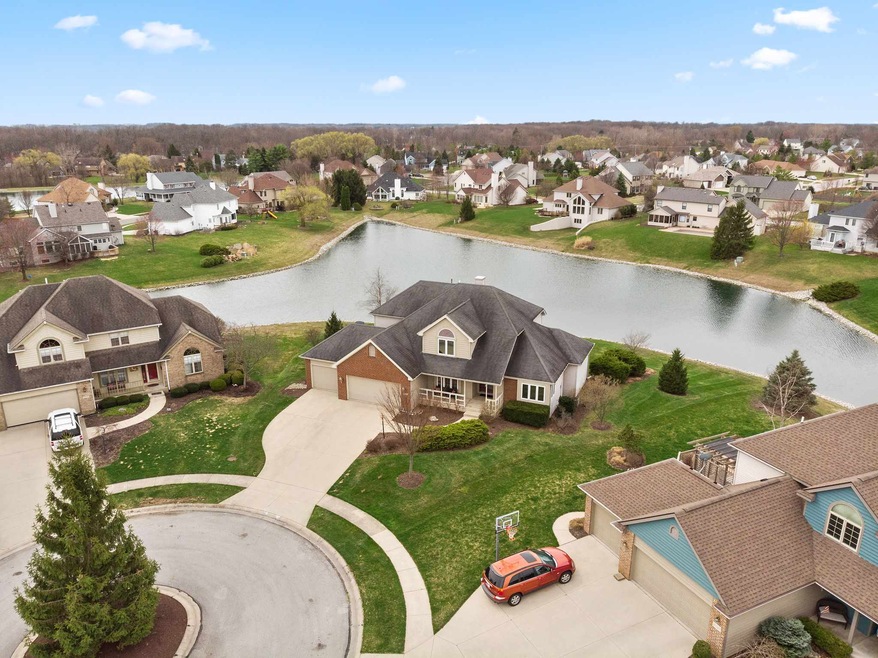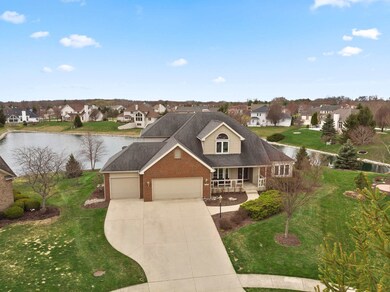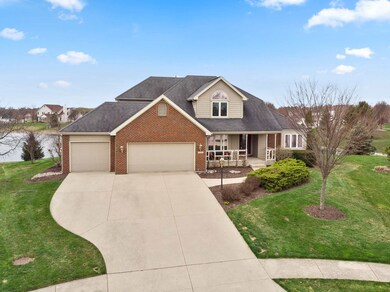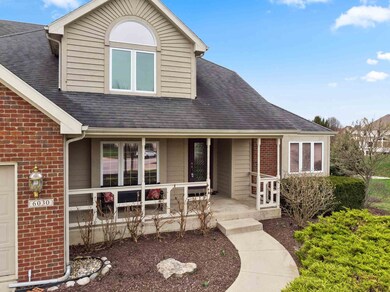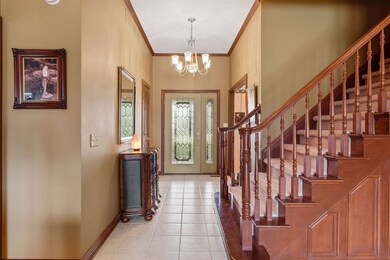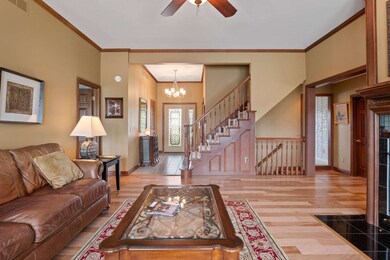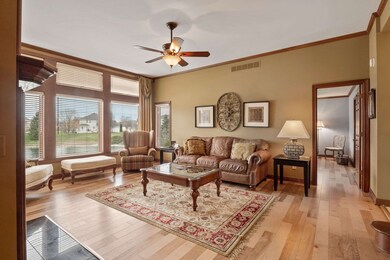
6030 Sanctuary Ct Fort Wayne, IN 46814
Southwest Fort Wayne NeighborhoodEstimated Value: $453,000 - $484,000
Highlights
- Primary Bedroom Suite
- Waterfront
- Traditional Architecture
- Summit Middle School Rated A-
- Lake, Pond or Stream
- Cathedral Ceiling
About This Home
As of May 20196030 Sanctuary Court sits in the Eagle Creek addition in the Southwest Allen County school district! This 4 bed, 2 full & 2 half bath home sits on a cul-de-sac that is on a pond with walk out basement. The front porch is covered, and the back porch is screened in.This home is a treat to come home to. Sit and enjoy your screened in porch overlooking the pond every night in the summer. Enjoy good conversation to the soothing sounds of the water and the occasional sounds of croaking frogs. As you walk in the front door, you find tile in the entryway and new hardwood floors throughout the main living space and bedroom. Beautiful wood trim throughout the main floor. The spacious kitchen is tiled with a two-way ventless fireplace with marble surround. Enjoy breakfast at the quartz island around the stained wood cabinets, stainless steel appliances, and a walk-in pantry. The master bedroom is complete with hardwood floors, roman shades, and tray ceiling. You'll love the jetted tub in the master bath, along with the walk-in closet and nickel finishes. The whole home sits atop a newly finished walkout basement with fresh paint, carpet, and sliding door. The basement has a full doored storage closet and a TV with surround sound. The home has a new HVAC as of 2016, a new water heater as of 2013, with Aprilaire humidifier.
Home Details
Home Type
- Single Family
Est. Annual Taxes
- $2,508
Year Built
- Built in 1993
Lot Details
- 0.35 Acre Lot
- Lot Dimensions are 11x19x19x125x100x67x137
- Waterfront
- Cul-De-Sac
- Level Lot
HOA Fees
- $19 Monthly HOA Fees
Parking
- 3 Car Attached Garage
Home Design
- Traditional Architecture
- Brick Exterior Construction
- Poured Concrete
- Wood Siding
- Vinyl Construction Material
Interior Spaces
- 2-Story Property
- Central Vacuum
- Tray Ceiling
- Cathedral Ceiling
- Ceiling Fan
- Ventless Fireplace
- Gas Log Fireplace
- Pocket Doors
- Entrance Foyer
- Pull Down Stairs to Attic
Kitchen
- Walk-In Pantry
- Built-In or Custom Kitchen Cabinets
Bedrooms and Bathrooms
- 4 Bedrooms
- Primary Bedroom Suite
- Walk-In Closet
- Whirlpool Bathtub
Laundry
- Laundry on main level
- Laundry Chute
- Electric Dryer Hookup
Finished Basement
- Walk-Out Basement
- 1 Bathroom in Basement
- 1 Bedroom in Basement
Outdoor Features
- Lake, Pond or Stream
Schools
- Lafayette Meadow Elementary School
- Summit Middle School
- Homestead High School
Utilities
- Forced Air Heating and Cooling System
- Heating System Uses Gas
Community Details
- Eagle Creek Subdivision
Listing and Financial Details
- Assessor Parcel Number 02-11-28-109-008.000-075
Ownership History
Purchase Details
Home Financials for this Owner
Home Financials are based on the most recent Mortgage that was taken out on this home.Similar Homes in Fort Wayne, IN
Home Values in the Area
Average Home Value in this Area
Purchase History
| Date | Buyer | Sale Price | Title Company |
|---|---|---|---|
| Braman Tyler L | -- | Metropolitan Title Of In Llc |
Mortgage History
| Date | Status | Borrower | Loan Amount |
|---|---|---|---|
| Open | Braman Tyler L | $249,000 | |
| Closed | Braman Tyler L | $249,000 | |
| Closed | Braman Tyler L | $247,920 | |
| Previous Owner | Reynolds Ted D | $59,000 | |
| Previous Owner | Reynolds Ted D | $147,500 | |
| Previous Owner | Reynolds Susan L | $35,000 | |
| Previous Owner | Reynolds Ted D | $14,500 |
Property History
| Date | Event | Price | Change | Sq Ft Price |
|---|---|---|---|---|
| 05/22/2019 05/22/19 | Sold | $309,900 | 0.0% | $90 / Sq Ft |
| 04/16/2019 04/16/19 | Pending | -- | -- | -- |
| 04/15/2019 04/15/19 | For Sale | $309,900 | -- | $90 / Sq Ft |
Tax History Compared to Growth
Tax History
| Year | Tax Paid | Tax Assessment Tax Assessment Total Assessment is a certain percentage of the fair market value that is determined by local assessors to be the total taxable value of land and additions on the property. | Land | Improvement |
|---|---|---|---|---|
| 2024 | $4,600 | $434,200 | $80,400 | $353,800 |
| 2023 | $4,600 | $427,500 | $47,600 | $379,900 |
| 2022 | $4,300 | $396,200 | $47,600 | $348,600 |
| 2021 | $3,581 | $340,500 | $47,600 | $292,900 |
| 2020 | $3,379 | $320,400 | $47,600 | $272,800 |
| 2019 | $2,783 | $263,600 | $47,600 | $216,000 |
| 2018 | $2,686 | $253,700 | $47,600 | $206,100 |
| 2017 | $2,508 | $236,300 | $47,600 | $188,700 |
| 2016 | $2,481 | $232,600 | $47,600 | $185,000 |
| 2014 | $2,352 | $222,300 | $47,600 | $174,700 |
| 2013 | $2,313 | $217,500 | $47,600 | $169,900 |
Agents Affiliated with this Home
-
Brad Noll

Seller's Agent in 2019
Brad Noll
Noll Team Real Estate
(260) 710-7744
120 in this area
358 Total Sales
-
Craig Martin

Buyer's Agent in 2019
Craig Martin
North Eastern Group Realty
(260) 341-4188
25 in this area
74 Total Sales
Map
Source: Indiana Regional MLS
MLS Number: 201913734
APN: 02-11-28-109-008.000-075
- 6322 Eagle Nest Ct
- 6026 Hemingway Run
- 5814 Balfour Cir
- 11710 Tweedsmuir Run
- 5805 Hemingway Run
- 6215 Shady Creek Ct
- 11531 Brigadoon Ct
- 5620 Homestead Rd
- 10909 Bittersweet Dells Ln
- 6811 Bittersweet Dells Ct
- 6211 Salford Ct
- 7136 Pine Lake Rd
- 6615 Post Rd
- 13135 Ravine Trail
- 10530 Uncas Trail
- 5220 Spartan Dr
- 12911 Aboite Center Rd
- 7076 W Hamilton Rd S
- 10636 Kola Crossover Unit 18
- 12402 Aboite Center Rd
- 6030 Sanctuary Ct
- 6018 Sanctuary Ct
- 6033 Sanctuary Ct
- 6025 Sanctuary Ct
- 12015 Eagle Creek Place
- 12117 Eagle Creek Place
- 6017 Sanctuary Ct
- 12133 Eagle Creek Place
- 6109 Waterside Dr
- 12010 Waterside Ct
- 6011 Sanctuary Ct
- 6117 Waterside Dr
- 6125 Waterside Dr
- 12116 Eagle Creek Place
- 11927 Eagle Lake Ct
- 12022 Waterside Ct
- 11933 Eagle Creek Place
- 12026 Eagle Creek Place
- 11928 Eagle Lake Ct
- 12007 Waterside Ct
