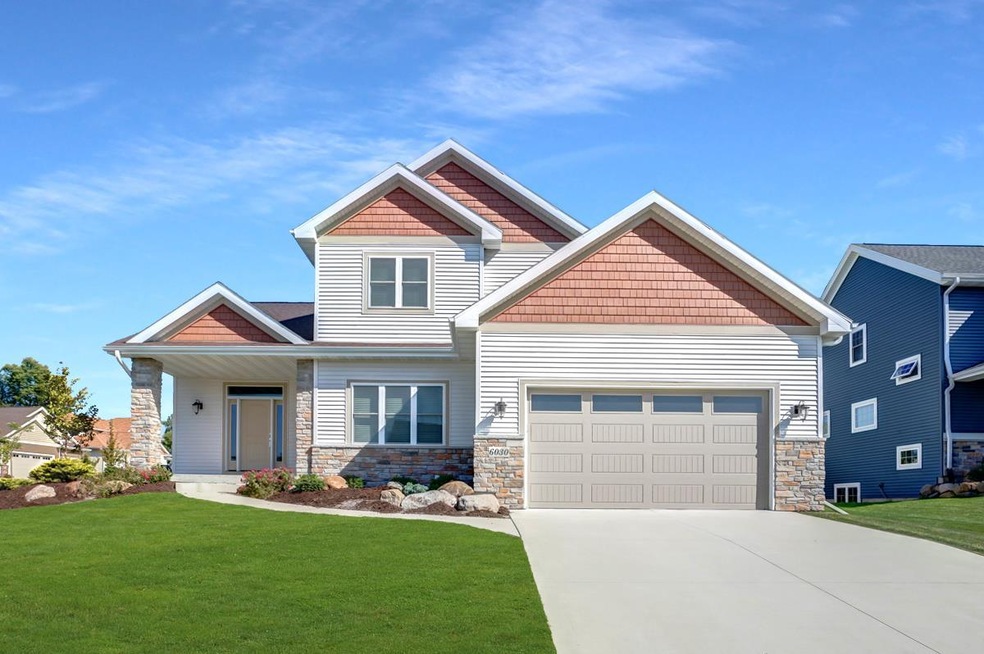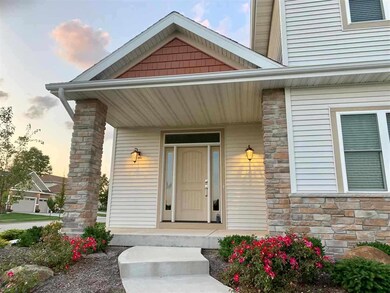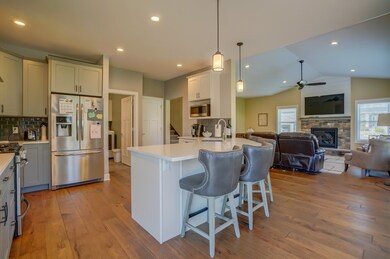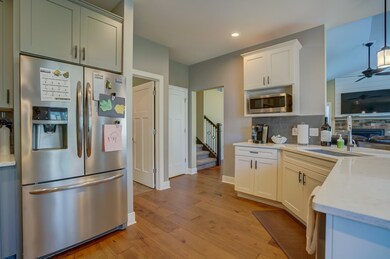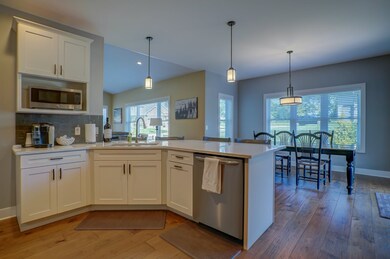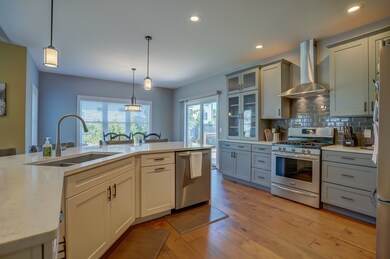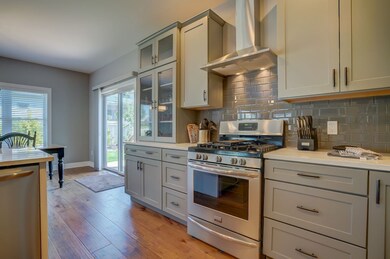
6030 Sugar River Ln McFarland, WI 53558
Estimated Value: $596,000 - $749,000
Highlights
- Open Floorplan
- Deck
- Wood Flooring
- McFarland High School Rated A-
- Vaulted Ceiling
- Corner Lot
About This Home
As of May 2020Exceptional 4 bedroom 2.5 bath custom 2 story in Park View Estates! This well appointed home offers an incredible gourmet kitchen with stainless appliances, quartz counters, subway tile backsplash and snack bar. Enjoy the sun-filled family room with vaulted ceiling, gas fireplace and large dinette leading to private deck. Master suite features vaulted ceiling, huge walk-in closet and private master bath with double vanity and custom tiled shower. Exposed lower level framed for rec room, 5th bedroom and stubbed for full bath. Professionally landscaped yard with sprinkler system. First floor laundry with cubbies, 3 car tandem garage and more! Close to schools, parks and a short drive to Madison.
Last Agent to Sell the Property
Pinnacle Real Estate Group LLC License #53365-90 Listed on: 01/06/2020
Home Details
Home Type
- Single Family
Est. Annual Taxes
- $8,916
Year Built
- Built in 2016
Lot Details
- 10,019 Sq Ft Lot
- Fenced Yard
- Corner Lot
- Sprinkler System
Home Design
- Poured Concrete
- Vinyl Siding
- Stone Exterior Construction
Interior Spaces
- 2,326 Sq Ft Home
- 2-Story Property
- Open Floorplan
- Vaulted Ceiling
- Gas Fireplace
- Great Room
- Wood Flooring
Kitchen
- Breakfast Bar
- Oven or Range
- Microwave
- Dishwasher
- Disposal
Bedrooms and Bathrooms
- 4 Bedrooms
- Walk-In Closet
- Primary Bathroom is a Full Bathroom
- Bathtub
- Walk-in Shower
Laundry
- Laundry on main level
- Dryer
- Washer
Basement
- Basement Fills Entire Space Under The House
- Basement Ceilings are 8 Feet High
- Sump Pump
- Stubbed For A Bathroom
- Basement Windows
Parking
- 3 Car Attached Garage
- Tandem Garage
- Garage Door Opener
Schools
- Waubesa Elementary School
- Indian Mound Middle School
- Mcfarland High School
Utilities
- Forced Air Zoned Heating and Cooling System
- Water Softener
- Cable TV Available
Additional Features
- Accessible Bedroom
- Air Cleaner
- Deck
Community Details
- Built by Urso Brothers
- Park View Estates Subdivision
Ownership History
Purchase Details
Home Financials for this Owner
Home Financials are based on the most recent Mortgage that was taken out on this home.Purchase Details
Home Financials for this Owner
Home Financials are based on the most recent Mortgage that was taken out on this home.Similar Homes in the area
Home Values in the Area
Average Home Value in this Area
Purchase History
| Date | Buyer | Sale Price | Title Company |
|---|---|---|---|
| Shelman Spencer | $476,000 | None Available | |
| Deangelo Richard A | $435,000 | None Available |
Mortgage History
| Date | Status | Borrower | Loan Amount |
|---|---|---|---|
| Open | Shelman Spencer | $425,000 | |
| Closed | Shelman Spencer | $428,400 | |
| Previous Owner | Deangelo Richard A | $348,000 | |
| Previous Owner | Elaine Urso Llp | $353,600 | |
| Previous Owner | Elaine Urso Llp | $504,565 | |
| Previous Owner | Elaine Urso L L P | $217,088 |
Property History
| Date | Event | Price | Change | Sq Ft Price |
|---|---|---|---|---|
| 05/04/2020 05/04/20 | Sold | $476,000 | -1.9% | $205 / Sq Ft |
| 01/06/2020 01/06/20 | For Sale | $485,000 | +11.5% | $209 / Sq Ft |
| 05/08/2017 05/08/17 | Sold | $435,000 | -1.1% | $187 / Sq Ft |
| 03/25/2017 03/25/17 | Pending | -- | -- | -- |
| 01/11/2017 01/11/17 | For Sale | $439,900 | -- | $189 / Sq Ft |
Tax History Compared to Growth
Tax History
| Year | Tax Paid | Tax Assessment Tax Assessment Total Assessment is a certain percentage of the fair market value that is determined by local assessors to be the total taxable value of land and additions on the property. | Land | Improvement |
|---|---|---|---|---|
| 2024 | $9,421 | $599,300 | $84,800 | $514,500 |
| 2023 | $9,084 | $570,300 | $65,200 | $505,100 |
| 2021 | $8,830 | $476,000 | $65,200 | $410,800 |
| 2020 | $9,204 | $479,600 | $65,200 | $414,400 |
| 2019 | $8,916 | $452,400 | $65,200 | $387,200 |
| 2018 | $9,014 | $435,000 | $65,200 | $369,800 |
| 2017 | $9,047 | $425,300 | $65,200 | $360,100 |
| 2016 | $144 | $6,700 | $6,700 | $0 |
| 2015 | $141 | $6,700 | $6,700 | $0 |
| 2014 | $149 | $6,700 | $6,700 | $0 |
| 2013 | $98 | $4,500 | $4,500 | $0 |
Agents Affiliated with this Home
-
Joe Armentrout

Seller's Agent in 2020
Joe Armentrout
Pinnacle Real Estate Group LLC
(608) 575-6428
207 Total Sales
-
Brett Hansen

Buyer's Agent in 2020
Brett Hansen
Stark Company, REALTORS
(608) 438-3833
23 in this area
222 Total Sales
-
Cathy Lacy

Seller's Agent in 2017
Cathy Lacy
Dwellhop Real Estate, LLC
(608) 213-3979
6 in this area
84 Total Sales
-
B
Buyer's Agent in 2017
Blake Duren
South Central Non-Member
Map
Source: South Central Wisconsin Multiple Listing Service
MLS Number: 1874463
APN: 0610-024-2608-1
- 6107 Pattison Ct
- 5812 Holscher Rd
- 6251 Prairie Wood Dr
- 5900 Dragonfly Way
- 5764 Prairie Stone Dr
- 6407 Prairie Wood Dr
- 6406 Prairie Wood Dr
- 6425 Tuscobia Trail
- 6501 Prairie Wood Dr
- 6513 Prairie Wood Dr
- 6537 Prairie Wood Dr
- 5910 Glenway St
- 6524 Prairie Wood Dr
- 6530 Prairie Wood Dr
- 6542 Prairie Wood Dr
- 5607 Alben Ave
- 5600 N Peninsula Way
- 5531 Holscher Rd
- 5803 Main St
- 5407 Marsh Woods Dr
- 6030 Sugar River Ln
- 6040 Sugar River Ln
- 6029 Prairie Wood Dr
- 5948 Wiouwash Way
- 6033 Sugar River Ln
- 5964 Wiouwash Way
- 6050 Sugar River Ln
- 5932 Wiouwash Way
- 6043 Sugar River Ln
- 6057 Prairie Wood Dr
- 5980 Wiouwash Way
- 5916 Wiouwash Way
- 6036 Tuscobia Trail
- 6060 Sugar River Ln
- 6053 Sugar River Ln
- 6012 Tuscobia Trail
- 5943 Holscher Rd
- 5959 Holscher Rd
- 6071 Prairie Wood Dr
- 6048 Tuscobia Trail
