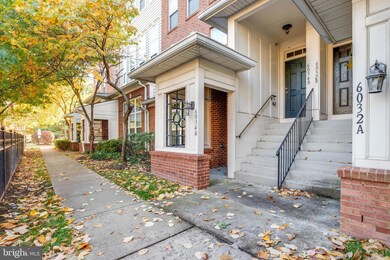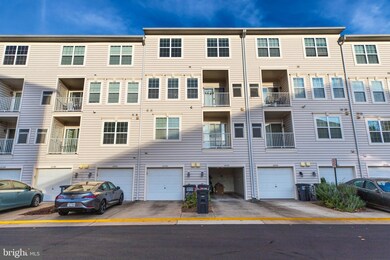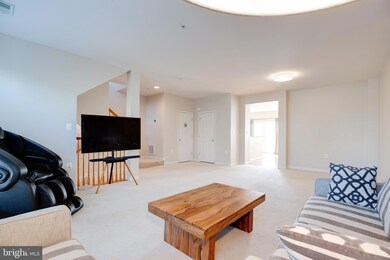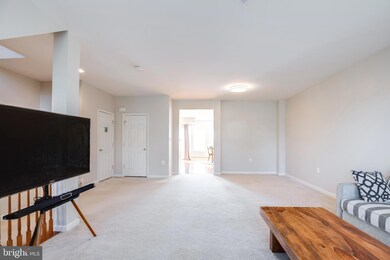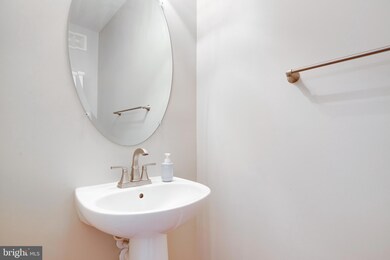
6032 MacHen Rd Unit 186 Centreville, VA 20121
Highlights
- Open Floorplan
- Colonial Architecture
- Breakfast Area or Nook
- Liberty Middle School Rated A-
- 1 Fireplace
- 1 Car Direct Access Garage
About This Home
As of January 2025Back on the market, not seller's fault. Welcome to this inviting 3-bedroom, 2.5-bathroom condo in the heart of Centreville! This spacious two-level home offers a perfect blend of comfort and modern living. The main level features a bright and airy living room that flows seamlessly into the dining area, perfect for entertaining or family gatherings. The well-appointed kitchen boasts stainless steel appliances. Washer/Dryer 2 yrs old, Refrigerator/Dishwasher/Stove/Microwave 4yrs old. A half bathroom on this level adds convenience for guests. Step outside to enjoy your morning coffee or unwind in the evening on your private outdoor space. The spacious master bedroom features an en-suite bathroom with modern fixtures, a large vanity, and plenty of closet space. Two more well-sized bedrooms provide flexibility for family, guests, or a home office. They share a full bathroom with contemporary finishes. Conveniently located on this level, the laundry area offers practicality for daily living.Ideally situated near major highways 28, 29, and 66, this condo offers easy access to commuting routes, shopping, dining, and recreational activities.This condo is perfect for those seeking a spacious, modern home in a vibrant community. Lidl is close, lifetime fitness is walking distance, Centreville library, Don't miss your chance to make it yours!
Property Details
Home Type
- Condominium
Est. Annual Taxes
- $5,708
Year Built
- Built in 2010
HOA Fees
- $344 Monthly HOA Fees
Parking
- 1 Car Direct Access Garage
- Rear-Facing Garage
- Garage Door Opener
- Driveway
- Unassigned Parking
Home Design
- Garage Structure
- Colonial Architecture
- Brick Exterior Construction
Interior Spaces
- 2,328 Sq Ft Home
- Property has 3 Levels
- Open Floorplan
- 1 Fireplace
- Combination Kitchen and Dining Room
- Carpet
Kitchen
- Breakfast Area or Nook
- Stove
- Built-In Microwave
- Dishwasher
- Disposal
Bedrooms and Bathrooms
- 3 Bedrooms
- Walk-In Closet
Laundry
- Laundry in unit
- Dryer
- Washer
Schools
- Centreville High School
Utilities
- 90% Forced Air Heating and Cooling System
- Multi-Tank Hot Water Heater
- Public Hookup Available For Sewer
Listing and Financial Details
- Assessor Parcel Number 0543 33 0186
Community Details
Overview
- Association fees include water, sewer, snow removal, trash
- Centreville Crossing Condo
- Centreville Crossing Subdivision
Pet Policy
- Dogs and Cats Allowed
Similar Homes in Centreville, VA
Home Values in the Area
Average Home Value in this Area
Property History
| Date | Event | Price | Change | Sq Ft Price |
|---|---|---|---|---|
| 01/17/2025 01/17/25 | Sold | $545,000 | -0.7% | $234 / Sq Ft |
| 11/06/2024 11/06/24 | For Sale | $549,000 | +17.6% | $236 / Sq Ft |
| 07/12/2021 07/12/21 | Sold | $467,000 | -0.1% | $201 / Sq Ft |
| 05/21/2021 05/21/21 | Price Changed | $467,500 | -1.6% | $201 / Sq Ft |
| 05/06/2021 05/06/21 | For Sale | $474,900 | -- | $204 / Sq Ft |
Tax History Compared to Growth
Agents Affiliated with this Home
-
Tammy Son

Seller's Agent in 2025
Tammy Son
RE/MAX
(571) 236-1911
14 in this area
92 Total Sales
-
Jeffery Shumaker

Seller Co-Listing Agent in 2025
Jeffery Shumaker
RE/MAX
(703) 606-0628
2 in this area
44 Total Sales
-
Lynn Chung

Buyer's Agent in 2025
Lynn Chung
Fairfax Realty Select
(703) 589-5495
18 in this area
93 Total Sales
-
Danilo Bogdanovic
D
Seller's Agent in 2021
Danilo Bogdanovic
Redfin Corporation
-
Kevin Blackstone

Buyer's Agent in 2021
Kevin Blackstone
Blackstone Realty Associates
(240) 346-8831
3 in this area
65 Total Sales
Map
Source: Bright MLS
MLS Number: VAFX2209404
- 14299A Brushwood Way
- 14262 Woven Willow Ln Unit 57
- 14264 Woven Willow Ln Unit B
- 14309 Climbing Rose Way Unit 204
- 6002 Honnicut Dr
- 14320 Climbing Rose Way Unit 203
- 14322 Climbing Rose Way Unit 205
- 14402 Turin Ln Unit 52A
- 14401 Cool Oak Ln
- 14308 Silo Valley View
- 14302 Silo Valley View
- 14203 Glade Spring Dr
- 14325 Johnny Moore Ct
- 14323 Johnny Moore Ct
- 14427 Manassas Gap Ct
- 14304 Uniform Dr
- 6411 Knapsack Ln
- 6315 Drill Field Ct
- 6123 Rocky Way Ct
- 14237 Heritage Crossing Ln

