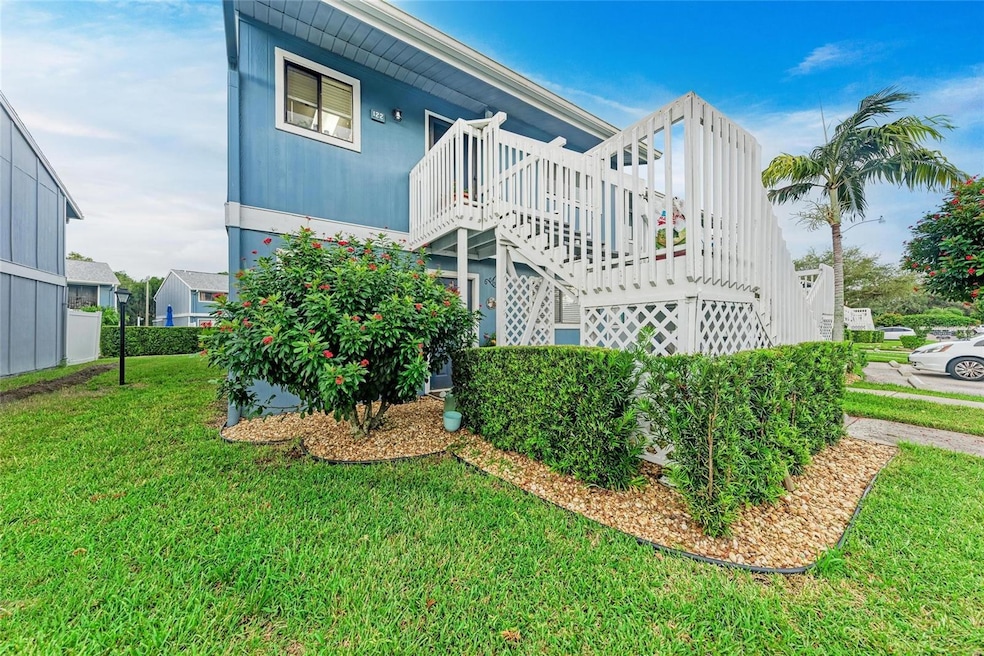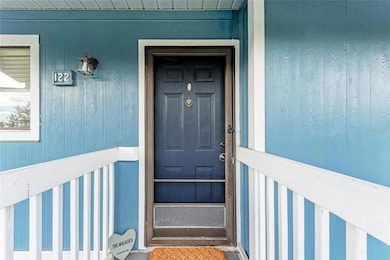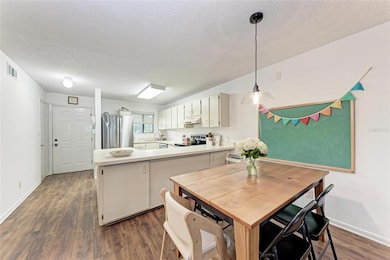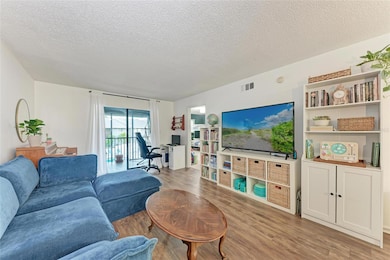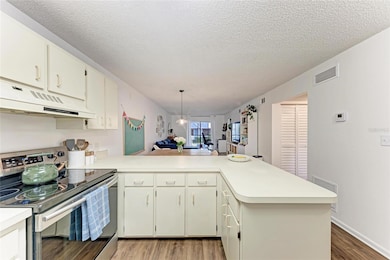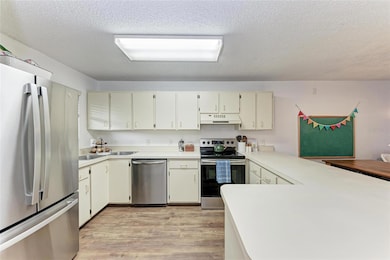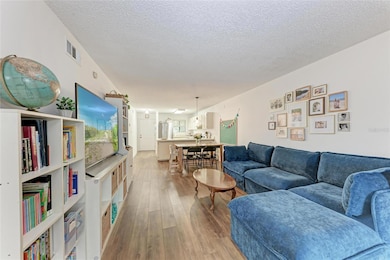6033 34th St W Unit 122 Bradenton, FL 34210
Estimated payment $1,668/month
Highlights
- Fitness Center
- Property is near public transit
- End Unit
- Open Floorplan
- Private Lot
- Pool View
About This Home
Experience maintenance-free living in this open-floorpan 2 bed/2 bath condo located in the quiet community of Harbor Pines. The community's prime location puts you minutes away from IMG Academy, State College of Florida, stunning beaches, world-class golf courses, SRQ airport, and a variety of dining and shopping options. This second-floor, end unit has a large kitchen with updated stainless steel appliances and newer laminate floors throughout the living space. The screened lanai has a large storage closet and overlooks the sparkling pool. On the front of the home there is a large bedroom, guest bathroom and private laundry closet with extra storage while the primary bedroom with ensuite bathroom is located at the back of the home. Recent upgrades include: new AC and water heater (2021), new roof replaced by the HOA in 2022, and a new exterior staircase. A huge perk to Harbor Pines is that your internet, cable, sewer, water, trash, pest control, exterior maintenance and building insurance are all included in your condo fees making life simple! This community features a heated pool, fitness room, and tennis courts. This particular unit puts the pool right in your backyard just steps away! Whether you're looking for a full-time home or a winter retreat, you can embrace the convenience and excitement of Bradenton living in this well-maintained home!
Listing Agent
THE KEYES COMPANY - SARASOTA Brokerage Phone: 941-362-4100 License #3364635 Listed on: 09/23/2025

Property Details
Home Type
- Condominium
Est. Annual Taxes
- $2,640
Year Built
- Built in 1985
Lot Details
- End Unit
- North Facing Home
- Landscaped
- Level Lot
HOA Fees
- $571 Monthly HOA Fees
Home Design
- Entry on the 2nd floor
- Frame Construction
- Shingle Roof
- Wood Siding
- Concrete Perimeter Foundation
Interior Spaces
- 948 Sq Ft Home
- 1-Story Property
- Open Floorplan
- Sliding Doors
- Combination Dining and Living Room
- Storage Room
- Laundry closet
- Inside Utility
- Pool Views
Kitchen
- Range
- Microwave
- Dishwasher
Flooring
- Carpet
- Laminate
Bedrooms and Bathrooms
- 2 Bedrooms
- En-Suite Bathroom
- 2 Full Bathrooms
Home Security
Parking
- Guest Parking
- Reserved Parking
- Assigned Parking
Outdoor Features
- Balcony
- Covered Patio or Porch
- Outdoor Storage
Location
- Property is near public transit
Utilities
- Central Air
- Heating Available
- Cable TV Available
Listing and Financial Details
- Visit Down Payment Resource Website
- Tax Lot 8
- Assessor Parcel Number 6109175304
Community Details
Overview
- Association fees include cable TV, pool, escrow reserves fund, insurance, internet, maintenance structure, ground maintenance, maintenance, pest control, recreational facilities, sewer, trash, water
- Peyt Deywer Association
- Harbor Pines, A Condominium Community
- Harbor Pines Subdivision
- The community has rules related to deed restrictions
Recreation
- Tennis Courts
- Fitness Center
- Community Pool
Pet Policy
- Pets up to 35 lbs
- Pet Size Limit
- 1 Pet Allowed
Additional Features
- Community Mailbox
- Fire and Smoke Detector
Map
Home Values in the Area
Average Home Value in this Area
Tax History
| Year | Tax Paid | Tax Assessment Tax Assessment Total Assessment is a certain percentage of the fair market value that is determined by local assessors to be the total taxable value of land and additions on the property. | Land | Improvement |
|---|---|---|---|---|
| 2025 | $2,640 | $140,250 | -- | $140,250 |
| 2024 | $2,640 | $170,000 | -- | $170,000 |
| 2023 | $2,516 | $164,050 | $0 | $164,050 |
| 2022 | $1,506 | $128,100 | $0 | $128,100 |
| 2021 | $1,446 | $82,000 | $0 | $82,000 |
| 2020 | $1,488 | $81,000 | $0 | $81,000 |
| 2019 | $1,406 | $76,000 | $0 | $76,000 |
| 2018 | $1,296 | $68,500 | $0 | $0 |
| 2017 | $1,120 | $60,900 | $0 | $0 |
| 2016 | $407 | $39,831 | $0 | $0 |
| 2015 | $773 | $41,600 | $0 | $0 |
| 2014 | $773 | $40,041 | $0 | $0 |
| 2013 | $689 | $33,351 | $1 | $33,350 |
Property History
| Date | Event | Price | List to Sale | Price per Sq Ft | Prior Sale |
|---|---|---|---|---|---|
| 10/24/2025 10/24/25 | Price Changed | $166,500 | -0.9% | $176 / Sq Ft | |
| 09/23/2025 09/23/25 | For Sale | $168,000 | +36.6% | $177 / Sq Ft | |
| 04/07/2021 04/07/21 | Sold | $123,000 | -4.7% | $130 / Sq Ft | View Prior Sale |
| 03/03/2021 03/03/21 | Pending | -- | -- | -- | |
| 02/03/2021 02/03/21 | Price Changed | $129,000 | +10.3% | $136 / Sq Ft | |
| 11/19/2020 11/19/20 | For Sale | $117,000 | -- | $123 / Sq Ft |
Purchase History
| Date | Type | Sale Price | Title Company |
|---|---|---|---|
| Warranty Deed | $123,000 | Mccullough Reid | |
| Warranty Deed | $68,000 | Wr Title Services Llc | |
| Warranty Deed | $65,000 | Msc Title Inc | |
| Quit Claim Deed | -- | -- | |
| Deed | $45,900 | -- |
Mortgage History
| Date | Status | Loan Amount | Loan Type |
|---|---|---|---|
| Open | $119,310 | New Conventional | |
| Previous Owner | $40,000 | New Conventional | |
| Previous Owner | $32,130 | No Value Available |
Source: Stellar MLS
MLS Number: A4664624
APN: 61091-7530-4
- 6033 34th St W Unit 65
- 6033 34th St W Unit 94
- 6033 34th St W Unit 45
- 6033 34th St W Unit 71
- 6033 34th St W Unit 83
- 2808 60th Ave W Unit 1904
- 2808 60th Ave W Unit 1722
- 2808 60th Ave W Unit 1924
- 3001 Vivienda Blvd
- 3210 60th Ave W Unit 4
- 3305 Vivienda Blvd
- 6108 Penny Ln
- 2714 60th Avenue Terrace W Unit 12D
- 6024 28th St W
- 2708 60th Avenue Plaza S
- 6040 27th St W
- 2703 60th Avenue Plaza N
- 3401 Avenida Madera Unit B
- 3410 Avenida Madera Unit B
- 6101 34th St W Unit 28E
- 6033 34th St W Unit 71
- 6033 34th St W Unit 111
- 6033 34th St W Unit 11
- 2713 60th Avenue Dr W
- 2701 60th Avenue Plaza N Unit 8D
- 6101 34th St W Unit 32H
- 3111 Mercer Rd
- 5970 35th St W
- 2505 Flamingo Blvd Unit L9
- 3503 Avenida Madera Unit B
- 2415 Bayshore Gardens Pkwy Unit 8
- 6319 Georgia Ave
- 3875 59th Ave W
- 3882 59th Ave W Unit 4197
- 3868 59th Ave W Unit 3868
- 3846 59th Ave W Unit 3846
- 3811 59th Ave W Unit 4142
- 3525 59th Ave W Unit 3525
- 3500 El Conquistador Pkwy Unit 267
- 3500 El Conquistador Pkwy Unit 314
