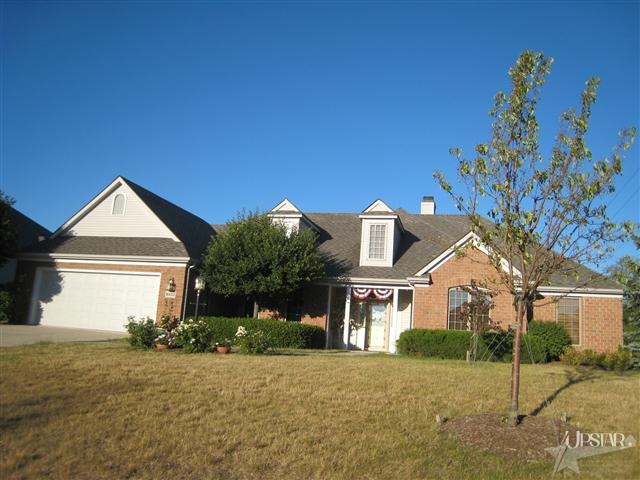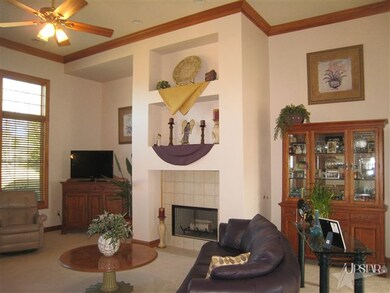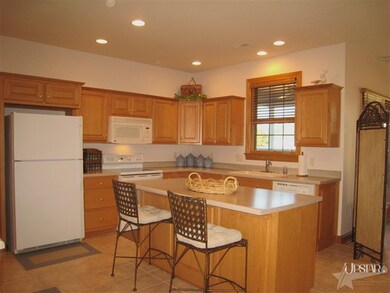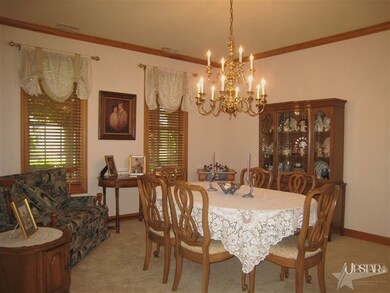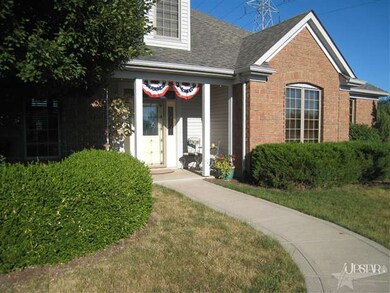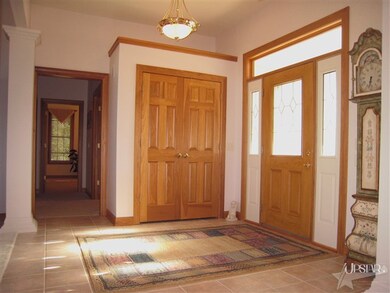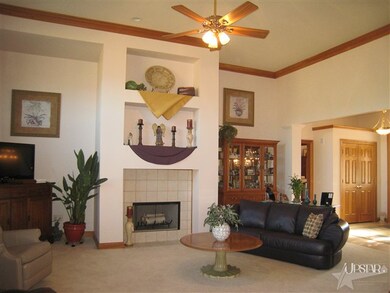
6033 Beaver Creek Ct Fort Wayne, IN 46814
Southwest Fort Wayne NeighborhoodEstimated Value: $393,465 - $439,000
Highlights
- Living Room with Fireplace
- Ranch Style House
- Community Pool
- Summit Middle School Rated A-
- Whirlpool Bathtub
- Covered patio or porch
About This Home
As of November 2012Beautiful home with custom trim pkg, solid wood 6 panel doors & upgraded amenities. Lg ceramic tiled foyer. Great entertaining in the huge DR-large enough for china, server & people. Great room has a wall of windows, high ceiling & floor to ceiling fireplace with 2 decorative ledges above FP. 2 in. wood blinds throughout. New windows & additional attic insulation added 2010. Fresh interior & neutral decor. Master suite boost 2 walk-in closets, trey ceiling & ceiling fan. Enormous kitchen with large island, glass cabinet doors plus a lg walk-in pantry. Breakfast open to desk area & to screened porch. Laundry rm with window, utility sink, cabinet & counter top workspace. Kitchen, bkft, both baths, laundry & mud room have ceramic tile. Charming morning rm with lattice & carpet. Follow a blue stone walkway to the stone patio that offers relaxing pond views. Gas 75 gallon water heater. French doors to 3rd bdrm. New disposal, 3 ceiling fans, invisible fence & lush landscaping around home
Home Details
Home Type
- Single Family
Est. Annual Taxes
- $2,476
Year Built
- Built in 1999
Lot Details
- 0.39 Acre Lot
- Lot Dimensions are 105 x 164
- Level Lot
- Irregular Lot
HOA Fees
- $42 Monthly HOA Fees
Home Design
- Ranch Style House
- Brick Exterior Construction
- Slab Foundation
- Vinyl Construction Material
Interior Spaces
- 2,515 Sq Ft Home
- Ceiling Fan
- Living Room with Fireplace
- Home Security System
- Gas And Electric Dryer Hookup
Kitchen
- Electric Oven or Range
- Disposal
Bedrooms and Bathrooms
- 3 Bedrooms
- En-Suite Primary Bedroom
- 2 Full Bathrooms
- Whirlpool Bathtub
Parking
- 2 Car Attached Garage
- Garage Door Opener
Utilities
- Forced Air Heating and Cooling System
- Heating System Uses Gas
Additional Features
- Covered patio or porch
- Suburban Location
Listing and Financial Details
- Assessor Parcel Number 021128206004000075
Community Details
Recreation
- Community Pool
Ownership History
Purchase Details
Home Financials for this Owner
Home Financials are based on the most recent Mortgage that was taken out on this home.Purchase Details
Home Financials for this Owner
Home Financials are based on the most recent Mortgage that was taken out on this home.Purchase Details
Purchase Details
Home Financials for this Owner
Home Financials are based on the most recent Mortgage that was taken out on this home.Purchase Details
Similar Homes in Fort Wayne, IN
Home Values in the Area
Average Home Value in this Area
Purchase History
| Date | Buyer | Sale Price | Title Company |
|---|---|---|---|
| Baker David W | -- | Riverbend Title | |
| Ashley Daniel E | -- | None Available | |
| U S Bank National Association | $206,820 | None Available | |
| Klezmer Tracie M | -- | E Nations Title | |
| Klezmer Douglas E | -- | -- |
Mortgage History
| Date | Status | Borrower | Loan Amount |
|---|---|---|---|
| Open | Baker David W | $147,000 | |
| Previous Owner | Ashley Daniel E | $12,400 | |
| Previous Owner | Ashley Daniel E | $154,514 | |
| Previous Owner | Klezmer Tracie M | $265,500 |
Property History
| Date | Event | Price | Change | Sq Ft Price |
|---|---|---|---|---|
| 11/02/2012 11/02/12 | Sold | $197,000 | -12.4% | $78 / Sq Ft |
| 10/11/2012 10/11/12 | Pending | -- | -- | -- |
| 06/26/2012 06/26/12 | For Sale | $224,900 | -- | $89 / Sq Ft |
Tax History Compared to Growth
Tax History
| Year | Tax Paid | Tax Assessment Tax Assessment Total Assessment is a certain percentage of the fair market value that is determined by local assessors to be the total taxable value of land and additions on the property. | Land | Improvement |
|---|---|---|---|---|
| 2024 | $3,559 | $350,100 | $64,000 | $286,100 |
| 2022 | $3,310 | $306,000 | $53,300 | $252,700 |
| 2021 | $2,802 | $267,100 | $53,300 | $213,800 |
| 2020 | $2,740 | $260,400 | $53,300 | $207,100 |
| 2019 | $2,618 | $248,200 | $53,300 | $194,900 |
| 2018 | $2,667 | $252,300 | $53,300 | $199,000 |
| 2017 | $2,431 | $229,500 | $53,300 | $176,200 |
| 2016 | $2,371 | $222,800 | $53,300 | $169,500 |
| 2014 | $2,381 | $225,300 | $53,300 | $172,000 |
| 2013 | $2,325 | $218,900 | $53,300 | $165,600 |
Agents Affiliated with this Home
-
Sharon White

Seller's Agent in 2012
Sharon White
Premier Inc., REALTORS
(260) 637-4477
6 in this area
60 Total Sales
-
Richard Hilker

Buyer's Agent in 2012
Richard Hilker
Coldwell Banker Real Estate Group
(260) 466-1525
29 in this area
60 Total Sales
Map
Source: Indiana Regional MLS
MLS Number: 201207149
APN: 02-11-28-206-004.000-075
- 6215 Shady Creek Ct
- 11710 Tweedsmuir Run
- 5805 Hemingway Run
- 6026 Hemingway Run
- 5620 Homestead Rd
- 11923 Eagle Creek Cove
- 6211 Salford Ct
- 6322 Eagle Nest Ct
- 5814 Balfour Cir
- 5220 Spartan Dr
- 10909 Bittersweet Dells Ln
- 11531 Brigadoon Ct
- 10530 Uncas Trail
- 7136 Pine Lake Rd
- 5002 Buffalo Ct
- 4904 Live Oak Ct
- 5909 Chase Creek Ct
- 4807 Oak Mast Trail
- 7001 Sweet Gum Ct
- 12911 Aboite Center Rd
- 6033 Beaver Creek Ct
- 6017 Beaver Creek Ct
- 6024 Brightleaf Ct
- 5929 Beaver Creek Ct
- 6034 Beaver Creek Ct
- 6018 Beaver Creek Ct
- 6010 Brightleaf Ct
- 5928 Beaver Creek Ct
- 5922 Brightleaf Ct
- 5915 Beaver Creek Ct
- 6112 Shady Creek Ct
- 11505 Tweedsmuir Run
- 11621 Tweedsmuir Run
- 6124 Shady Creek Ct
- 5908 Brightleaf Ct
- 6025 Brightleaf Ct
- 11627 Tweedsmuir Run
- 6011 Brightleaf Ct
- 11418 Tweedsmuir Run
- 6115 Beaver Creek Ct
