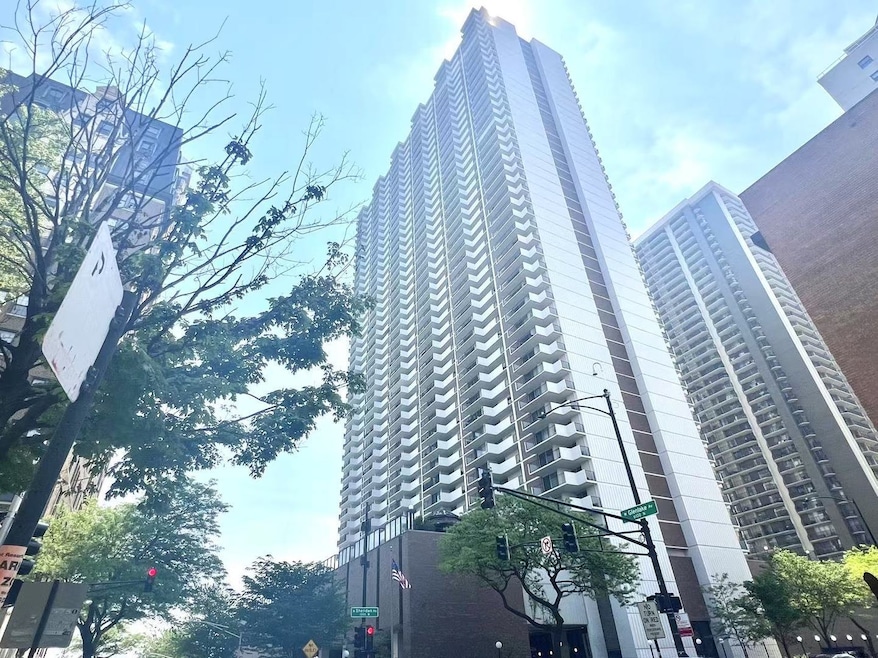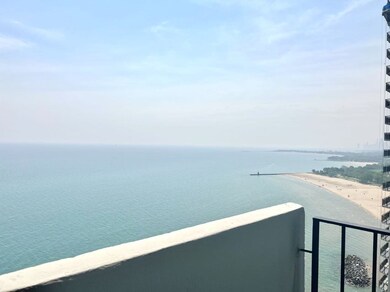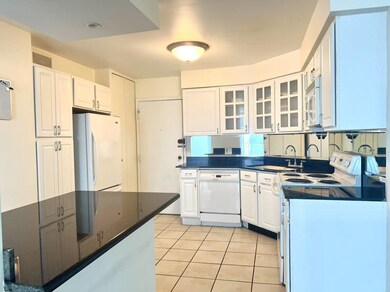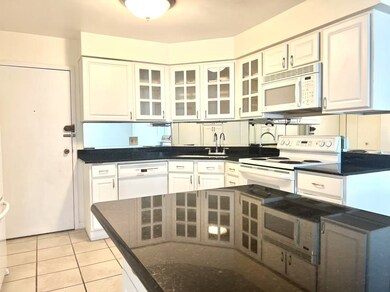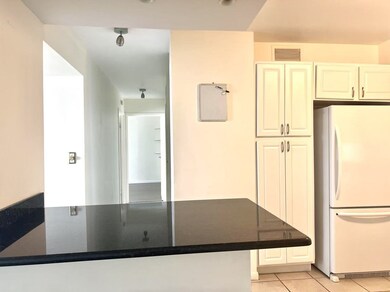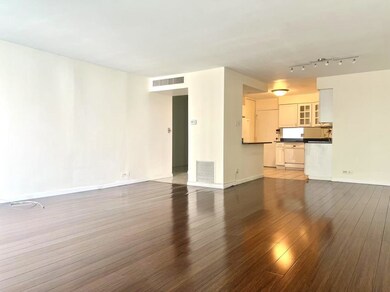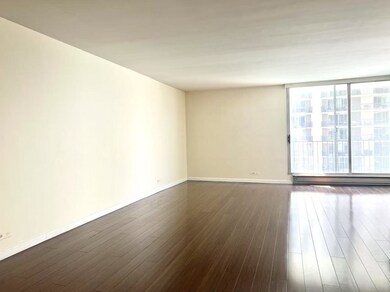Malibu East Condominium 6033 N Sheridan Rd Unit 27C Chicago, IL 60660
Edgewater NeighborhoodHighlights
- Popular Property
- Lake Front
- In Ground Pool
- Doorman
- Fitness Center
- 2-minute walk to Park 517
About This Home
Seize the chance to enjoy a highly coveted C unit at Malibu East, which has the best view of the city! Sit on your balcony to enjoy Navy Pier fireworks! Perched on a high floor with stunning lake views, this bright and open 2-bedroom, 2-bathroom condo invites you to wake up with the sun and savor serene lake vistas from your living room and both bedrooms. With a light refresh, this spacious oasis can become your perfect retreat for vibrant Chicago city living. The expansive primary suite features a walk-in closet and updated bath. The modern kitchen boasts white cabinetry and granite countertops. Located in a full-amenity building steps from Lake Michigan and public transit, enjoy 24-hour door staff, an outdoor pool, fitness center, sauna, tennis court, billiard room, dog run, and more. Pet-friendly!
Condo Details
Home Type
- Condominium
Est. Annual Taxes
- $5,064
Year Built
- Built in 1972 | Remodeled in 2019
Lot Details
- Lake Front
- Dog Run
- Landscaped Professionally
Parking
- Garage
Home Design
- Brick Exterior Construction
- Stone Siding
Interior Spaces
- 1,500 Sq Ft Home
- Open Floorplan
- Window Screens
- Family Room
- Combination Dining and Living Room
- Home Gym
- Laundry Room
Kitchen
- Microwave
- Dishwasher
- Stainless Steel Appliances
- Disposal
Bedrooms and Bathrooms
- 2 Bedrooms
- 2 Potential Bedrooms
- Main Floor Bedroom
- Walk-In Closet
- Bathroom on Main Level
- 2 Full Bathrooms
Accessible Home Design
- Accessibility Features
- Ramp on the main level
Outdoor Features
- In Ground Pool
- Deck
- Gazebo
- Outdoor Storage
Utilities
- Central Air
- Heating Available
- Lake Michigan Water
- Cable TV Available
Listing and Financial Details
- Property Available on 7/5/25
- Rent includes cable TV, water, scavenger, security, doorman, exterior maintenance, lawn care, storage lockers, snow removal, internet
- 12 Month Lease Term
Community Details
Overview
- 498 Units
- High-Rise Condominium
- Malibu East Subdivision
- 45-Story Property
Amenities
- Doorman
- Sundeck
- Shops
- Party Room
- Coin Laundry
- Elevator
- Service Elevator
- Package Room
Recreation
- Bike Trail
Pet Policy
- Pets up to 99 lbs
- Limit on the number of pets
- Dogs and Cats Allowed
Security
- Resident Manager or Management On Site
Map
About Malibu East Condominium
Source: Midwest Real Estate Data (MRED)
MLS Number: 12419109
APN: 14-05-215-017-1274
- 6033 N Sheridan Rd Unit 36G
- 6033 N Sheridan Rd Unit 21C
- 6033 N Sheridan Rd Unit 11L
- 6033 N Sheridan Rd Unit 8E
- 6033 N Sheridan Rd Unit 27B
- 6033 N Sheridan Rd Unit 21D
- 6033 N Sheridan Rd Unit 4G
- 6033 N Sheridan Rd Unit 5A
- 6007 N Sheridan Rd Unit 30F
- 6007 N Sheridan Rd Unit 36F
- 6007 N Sheridan Rd Unit 24H
- 6007 N Sheridan Rd Unit 38G
- 6007 N Sheridan Rd Unit 37H
- 6007 N Sheridan Rd Unit 31A
- 6007 N Sheridan Rd Unit 25F
- 6007 N Sheridan Rd Unit 17DF
- 6030 N Sheridan Rd Unit 1710
- 6030 N Sheridan Rd Unit 404
- 6030 N Sheridan Rd Unit 1708
- 6030 N Sheridan Rd Unit 803
- 6033 N Sheridan Rd Unit 8J
- 6033 N Sheridan Rd Unit 8G
- 6033 N Sheridan Rd Unit 4G
- 6007 N Sheridan Rd Unit 37H
- 6007 N Sheridan Rd Unit 32K
- 6030 N Sheridan Rd Unit 507
- 6040 N Sheridan Rd
- 6011 N Kenmore St
- 6007 N Kenmore Ave Unit 102
- 6118 N Sheridan Rd Unit 407
- 6001 N Kenmore Ave Unit 310
- 6001 N Kenmore Ave Unit 210
- 6002 N Kenmore Ave
- 6002 N Kenmore Ave
- 6119 N Kenmore Ave
- 6012 N Kenmore Ave Unit 3C
- 6030 N Kenmore Ave Unit 303
- 6006 N Kenmore Ave
- 1058 W Glenlake Ave
- 1058 W Glenlake Ave
