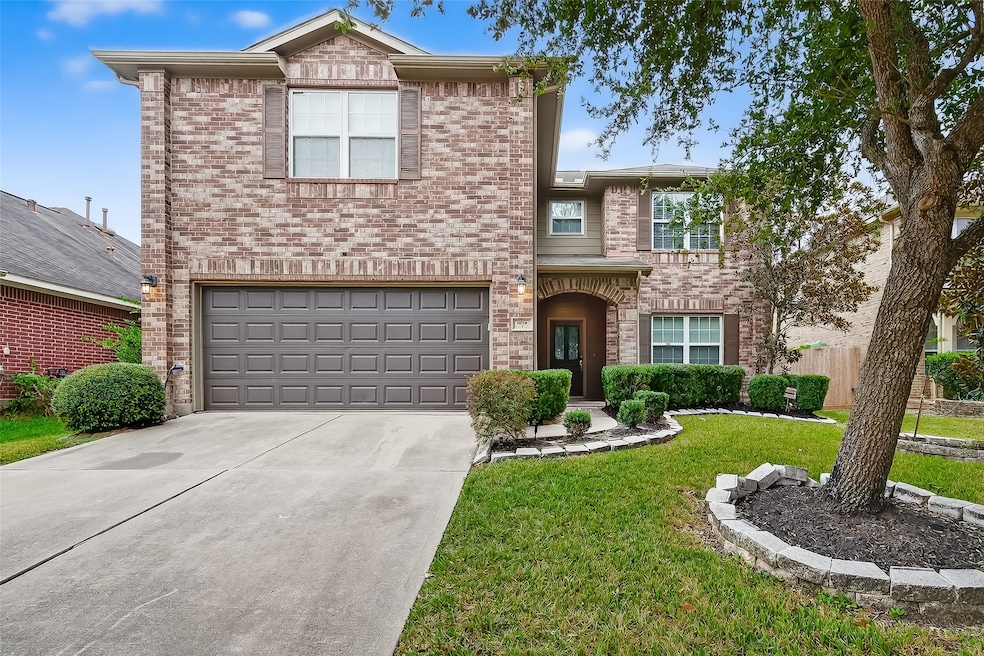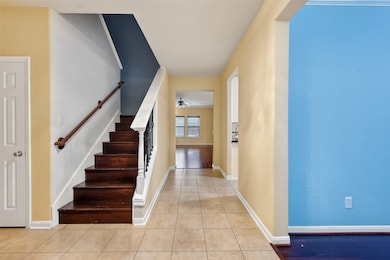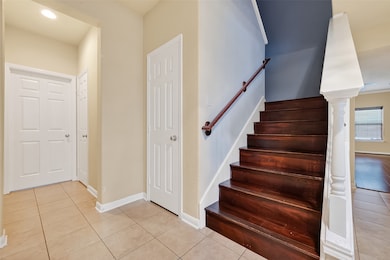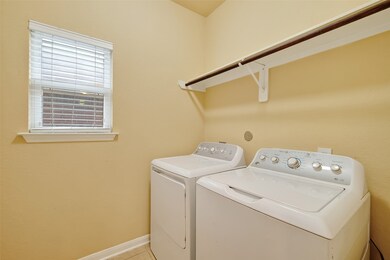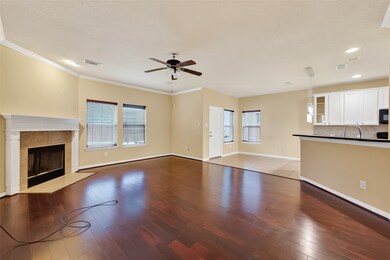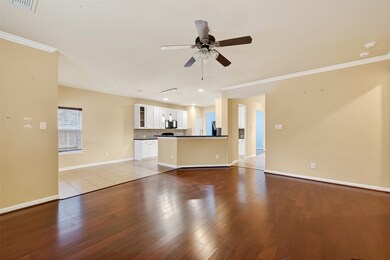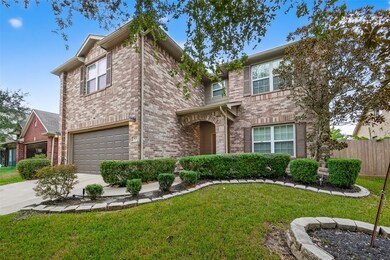6034 Preserve Ln Missouri City, TX 77459
Sienna NeighborhoodHighlights
- Green Roof
- Clubhouse
- Private Yard
- Jan Schiff Elementary School Rated A
- Farmhouse Style Home
- Double Oven
About This Home
Welcome to this charming 4 bedroom 3.5 bathroom home in Sienna, Missouri City. With tall ceilings and beautiful upgrades throughout, this well-kept property is a must-see. Located in a neighborhood filled with amenities such as swimming pools, tennis courts, parks, gyms, and lush landscaping, you will truly love living here. Don't miss out on this opportunity to own a piece of paradise in Sienna.
Listing Agent
Walzel Properties - Corporate Office License #0823429 Listed on: 11/04/2025

Home Details
Home Type
- Single Family
Est. Annual Taxes
- $7,500
Year Built
- Built in 2008
Parking
- 2 Car Attached Garage
Home Design
- Farmhouse Style Home
Interior Spaces
- 2,632 Sq Ft Home
- 2-Story Property
- Laminate Flooring
- Security System Owned
- Dryer
Kitchen
- Double Oven
- Electric Oven
- Electric Cooktop
- Microwave
- Dishwasher
- Disposal
Bedrooms and Bathrooms
- 4 Bedrooms
Schools
- Schiff Elementary School
- Baines Middle School
- Ridge Point High School
Additional Features
- Green Roof
- Courtyard
- Private Yard
- Central Heating and Cooling System
Listing and Financial Details
- Property Available on 11/4/25
- Long Term Lease
Community Details
Recreation
- Dog Park
Pet Policy
- Call for details about the types of pets allowed
Additional Features
- Sienna Subdivision
- Clubhouse
Map
Source: Houston Association of REALTORS®
MLS Number: 82499478
APN: 8131-07-001-0210-907
- 6039 Turkey Creek
- 6003 Preserve Ln
- 7603 Chimney Gap
- 6007 Indian Creek
- 6603 Learning Ln
- 6606 Learning Ln
- 7419 Ravenswood
- Umbria Plan at Sienna - Village of Anderson Springs 50'
- Vienna Plan at Sienna - Village of Anderson Springs 50'
- Orvieto Plan at Sienna - Village of Anderson Springs 50'
- Verona Plan at Sienna - Village of Anderson Springs 50'
- Roosevelt Plan at Sienna - Village of Anderson Springs 50'
- Pozzolana Plan at Sienna - Village of Anderson Springs 50'
- Koblenz Plan at Sienna - Village of Anderson Springs 50'
- Sorano Plan at Sienna - Village of Anderson Springs 50'
- Heidelberg Plan at Sienna - Village of Anderson Springs 50'
- Strasburg Plan at Sienna - Village of Anderson Springs 50'
- Linz Plan at Sienna - Village of Anderson Springs 50'
- 6022 Twin Creek
- 6306 Bain Dr
- 6022 Preserve Ln
- 7303 Lennox Woods
- 7419 Pony Creek
- 6003 Preserve Ln
- 5923 Bonita Creek
- 6023 Indian Creek
- 5915 Turkey Creek
- 5907 Turkey Creek
- 6306 Bain Dr
- 6023 Lamb Creek
- 6315 Bain Dr
- 5827 Silver Oak
- 5818 Kenwood
- 5818 La Crema
- 5722 Sonoma Ridge
- 7111 Wild Trail
- 2019 Olivos St
- 1942 Olivos St
- 2015 Olivos St
- 6427 Sienna Ranch Rd
