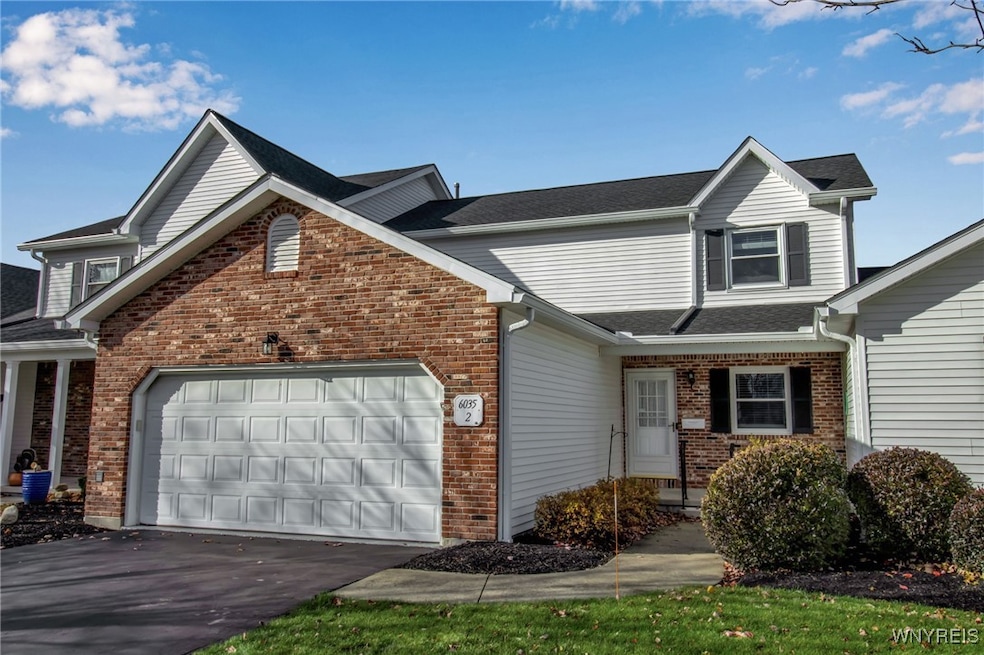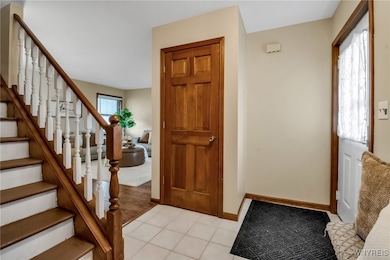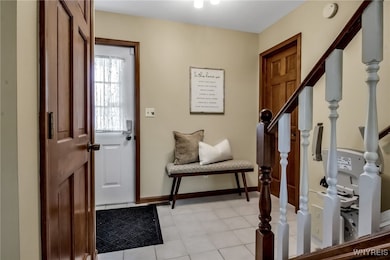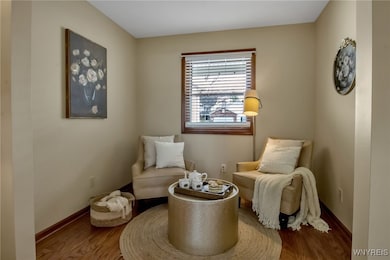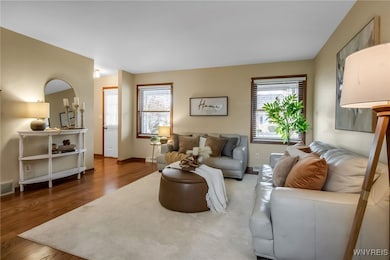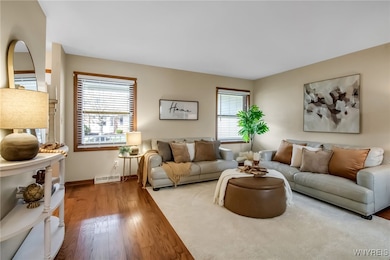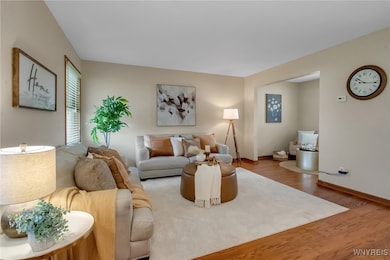6035 Quaker Hollow Rd Unit 2 Orchard Park, NY 14127
Estimated payment $2,341/month
Highlights
- Wood Flooring
- Quartz Countertops
- 2 Car Attached Garage
- Orchard Park Middle School Rated A-
- Porch
- Eat-In Kitchen
About This Home
Welcome to 6035 Unit 2 Quaker Hollow! This beautifully maintained 2-bedroom, 2.5-bath townhouse has just been freshly painted throughout and features lovely hardwood floors. The updated kitchen is a chef's delight with quartz countertops and a breakfast bar, a spacious eat-in dining area with a handy pantry, and convenient first-floor laundry. Upstairs, you'll find a cozy primary suite with a walk-in closet and a private bathroom, perfect for relaxing. The large second bedroom has access to another full bathroom, making it ideal for guests or family. Enjoy outdoor living with an attached 2-car garage and charming front and back porches overlooking a peaceful, park-like setting. The home boasts elegant 6-panel hardwood doors. The grounds are beautifully maintained, offering plenty of space for walking, running, or biking right in the neighborhood. While tucked away in a serene and quiet area, you'll also be moments from a variety of restaurants, stores, and amenities. Showings are available immediately, so don’t hesitate to come see this lovely home! Open House Wednesday 19th from 5-7PM
Listing Agent
Listing by Iconic Real Estate License #10401304976 Listed on: 11/15/2025
Townhouse Details
Home Type
- Townhome
Est. Annual Taxes
- $5,712
Year Built
- Built in 1991
Lot Details
- 1,575 Sq Ft Lot
- Lot Dimensions are 35x45
HOA Fees
- $413 Monthly HOA Fees
Parking
- 2 Car Attached Garage
- Garage Door Opener
Home Design
- Vinyl Siding
Interior Spaces
- 1,592 Sq Ft Home
- 2-Story Property
- Ceiling Fan
- Entrance Foyer
Kitchen
- Eat-In Kitchen
- Breakfast Bar
- Gas Oven
- Gas Range
- Range Hood
- Microwave
- Dishwasher
- Quartz Countertops
Flooring
- Wood
- Tile
Bedrooms and Bathrooms
- 2 Bedrooms
- En-Suite Primary Bedroom
Laundry
- Laundry Room
- Laundry on main level
Partially Finished Basement
- Basement Fills Entire Space Under The House
- Sump Pump
Outdoor Features
- Open Patio
- Porch
Utilities
- Forced Air Heating and Cooling System
- Heating System Uses Gas
- Vented Exhaust Fan
- Gas Water Heater
- High Speed Internet
Listing and Financial Details
- Assessor Parcel Number 146089-161-110-0002-049-000
Community Details
Overview
- Association fees include common area maintenance, maintenance structure, sewer, snow removal, trash, water
- R&D Property Management Association, Phone Number (716) 688-2083
Pet Policy
- Cats Allowed
Map
Home Values in the Area
Average Home Value in this Area
Tax History
| Year | Tax Paid | Tax Assessment Tax Assessment Total Assessment is a certain percentage of the fair market value that is determined by local assessors to be the total taxable value of land and additions on the property. | Land | Improvement |
|---|---|---|---|---|
| 2024 | $5,713 | $87,200 | $8,800 | $78,400 |
| 2023 | $5,531 | $87,200 | $8,800 | $78,400 |
| 2022 | $5,427 | $87,200 | $8,800 | $78,400 |
| 2021 | $5,478 | $87,200 | $8,800 | $78,400 |
| 2020 | $5,300 | $87,200 | $8,800 | $78,400 |
| 2019 | $4,285 | $87,200 | $8,800 | $78,400 |
| 2018 | $4,606 | $87,200 | $8,800 | $78,400 |
| 2017 | $4,285 | $87,200 | $8,800 | $78,400 |
| 2016 | $4,321 | $87,200 | $8,800 | $78,400 |
| 2015 | -- | $87,200 | $8,800 | $78,400 |
| 2014 | -- | $87,200 | $8,800 | $78,400 |
Property History
| Date | Event | Price | List to Sale | Price per Sq Ft |
|---|---|---|---|---|
| 11/15/2025 11/15/25 | For Sale | $275,000 | -- | $173 / Sq Ft |
Purchase History
| Date | Type | Sale Price | Title Company |
|---|---|---|---|
| Warranty Deed | $180,000 | None Available |
Source: Western New York Real Estate Information Services (WNYREIS)
MLS Number: B1651077
APN: 146089-161-110-0002-049-000
- 6055 Quaker Hollow Rd Unit 3
- 75 Carriage Dr Unit 8
- 50 Carriage Dr Unit 5
- 105 Carriage Dr Unit 7
- 90 Carriage Dr Unit 8
- 100 Carriage Dr Unit 4
- 0 Webster Rd
- 49 Auckland Ave
- 0 Washington Ave
- 6302 Webster Rd
- Reinhardt III W/ Country Kitchen Plan at Webster Estates
- Wexford Plan at Webster Estates
- Easton Plan at Webster Estates
- Bentley Plan at Webster Estates
- Ellington Plan at Webster Estates
- Devonshire Plan at Webster Estates
- Eastbrook Plan at Webster Estates
- Grayson Plan at Webster Estates
- Madison II Plan at Webster Estates
- Weston Plan at Webster Estates
- 80 Carriage Dr Unit 1
- 275 Shadow Ln
- 100 Hammocks Dr
- 4159 N Buffalo Rd
- 6455 Lake Ave Unit 1
- 25 S Lincoln Ave
- 50 Shadow Ln
- 4391 S Buffalo St
- 80 N Lake Dr
- 220 Countryside Ln
- 3835 Teachers Ln
- 1696 Orchard Park Rd
- 4444 Abbott Rd
- 5045 Berg Rd
- 166 Grant Blvd
- 1187 Orchard Park
- 3400 Mckinley Pkwy
- 61 S Fisher Rd
- 5283 Chestnut Ridge Rd
- 940 Reserve Rd
