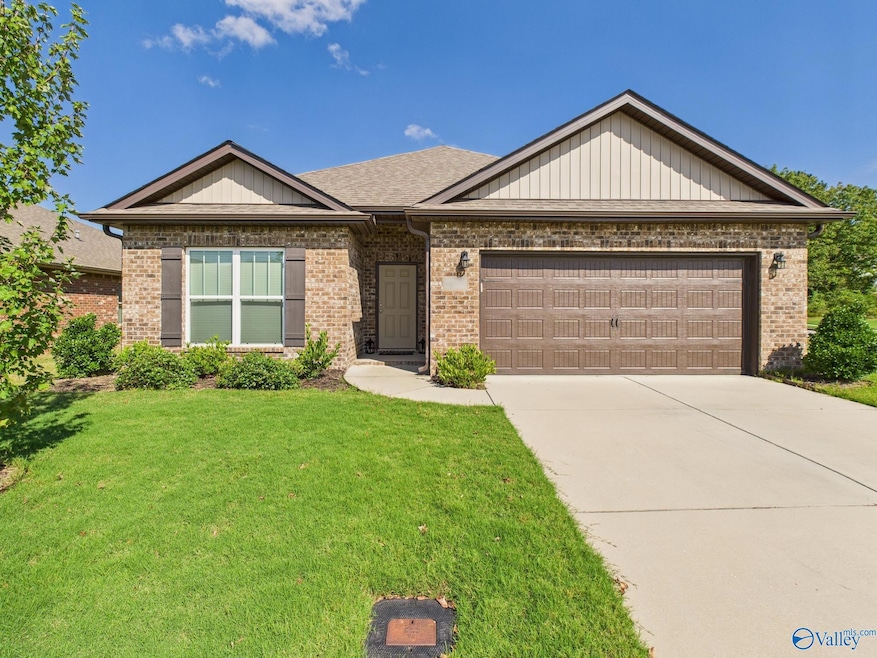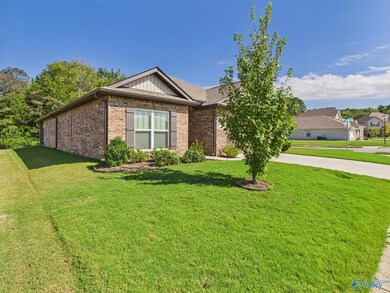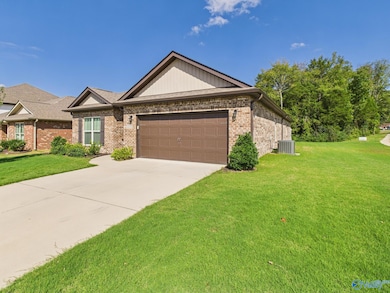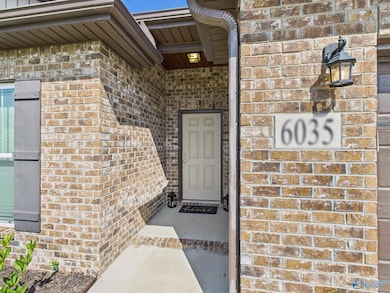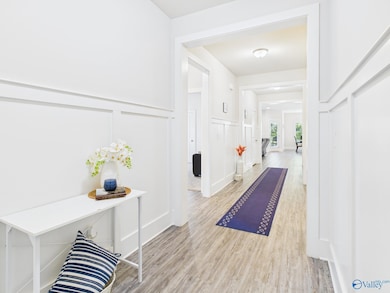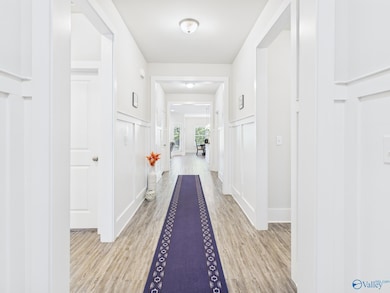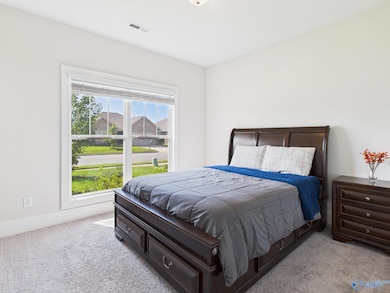
6035 Thorntons Way Cir NW Huntsville, AL 35810
Meadow Hills NeighborhoodEstimated payment $1,740/month
Highlights
- Very Popular Property
- Maid or Guest Quarters
- Covered Patio or Porch
- Open Floorplan
- Corner Lot
- Breakfast Room
About This Home
Better Than New & Move-In Ready! The Everett Plan is a stunning 1-story design with 2,136 SQFT of comfort & style. This thoughtfully maintained home features 4 spacious bedrooms & 3 full bathrooms, including a luxurious owner’s suite w/a relaxing garden tub & separate shower. The ideal blend of sophistication, space, & practicality. You’ll love the LVP flooring that combines durability w/timeless appeal, & the 9-foot ceilings that create a bright, open feel throughout. The chef-inspired kitchen showcases granite countertops, ample cabinetry, & an open-concept layout perfect for entertaining & everyday living. A covered back patio with amazing views is a welcome oasis.
Home Details
Home Type
- Single Family
Est. Annual Taxes
- $1,887
Year Built
- Built in 2021
Lot Details
- 0.28 Acre Lot
- Lot Dimensions are 151.34 x 90.79 x 74.36 x 53.03 x 35.36 x 53.5
- Corner Lot
HOA Fees
- $10 Monthly HOA Fees
Home Design
- Brick Exterior Construction
- Slab Foundation
Interior Spaces
- 2,136 Sq Ft Home
- Property has 1 Level
- Open Floorplan
- Entrance Foyer
- Combination Dining and Living Room
- Breakfast Room
- Laundry Room
Kitchen
- Oven or Range
- Microwave
- Dishwasher
- Disposal
Bedrooms and Bathrooms
- 4 Bedrooms
- En-Suite Bathroom
- Maid or Guest Quarters
- 3 Full Bathrooms
- Soaking Tub
Parking
- 2 Car Attached Garage
- Front Facing Garage
- Garage Door Opener
- Driveway
Schools
- Mcnair Junior High Elementary School
- Jemison High School
Additional Features
- Covered Patio or Porch
- Central Heating and Cooling System
Listing and Financial Details
- Tax Lot 18
- Assessor Parcel Number 1402033003073018
Community Details
Overview
- Elite Housing Association
- Built by DAVIDSON HOMES LLC
- Jaguar Hills Subdivision
Recreation
- Community Playground
Map
Home Values in the Area
Average Home Value in this Area
Tax History
| Year | Tax Paid | Tax Assessment Tax Assessment Total Assessment is a certain percentage of the fair market value that is determined by local assessors to be the total taxable value of land and additions on the property. | Land | Improvement |
|---|---|---|---|---|
| 2025 | $1,887 | $33,360 | $4,760 | $28,600 |
| 2024 | $1,887 | $31,440 | $4,760 | $26,680 |
| 2023 | $1,776 | $31,460 | $5,500 | $25,960 |
| 2022 | $1,589 | $28,220 | $4,000 | $24,220 |
| 2021 | $348 | $6,000 | $6,000 | $0 |
Property History
| Date | Event | Price | List to Sale | Price per Sq Ft |
|---|---|---|---|---|
| 10/14/2025 10/14/25 | For Sale | $300,000 | -- | $140 / Sq Ft |
Purchase History
| Date | Type | Sale Price | Title Company |
|---|---|---|---|
| Warranty Deed | $255,257 | None Available | |
| Warranty Deed | $38,500 | None Available |
Mortgage History
| Date | Status | Loan Amount | Loan Type |
|---|---|---|---|
| Open | $255,257 | VA | |
| Previous Owner | $192,000 | Commercial |
About the Listing Agent

Nina is a Huntsville based real estate agent/Associate Broker who works with both home buyers and sellers. She has a passion for real estate and an enthusiasm for helping others find their dream home. She loves connecting with her clients and strives to provide high-quality communication and personalized customer service. As a Realtor, her first priority is to make her clients happy. She recognizes and values the level of trust her clients place in her and she works hard to exceed their
Nina's Other Listings
Source: ValleyMLS.com
MLS Number: 21901376
APN: 14-02-03-3-003-073.018
- 6300 Matic Rd NW
- The Asheville Plan at Jaguar Hills
- The Aiken Plan at Jaguar Hills
- The Everett Plan at Jaguar Hills
- The Franklin Plan at Jaguar Hills
- The Daphne Plan at Jaguar Hills
- The Shelby A Plan at Jaguar Hills
- The Chelsea A Plan at Jaguar Hills
- The Butler Plan at Jaguar Hills
- 01 Green Meadow Rd NW
- 6212 Achievement Cir NW
- 6215 Achievement Cir NW
- 3709 Jaguar Way NW
- 6519 Sparkling Dew Ln NW
- 6221 Achievement Cir NW
- 3313 Teton Dr NW
- 6117 Colfax Rd NW
- 6422 Creighton Ave NW
- 3102 Sonya Dr NW
- 2804 Coosa Cir NW
- 3813 Millbrae Dr NW
- 6202 Valley Park Dr NW
- 3208 Deerfield Rd NW
- 6117 Melrose Rd NW
- 2816 Coosa Cir NW
- 3014 Winchester Rd NW
- 2901 Cochise Cir NW
- 2716 Winchester Rd NW
- 2714 Winchester Rd NW
- 4040 Knollbrook Dr NW
- 5025 Blue Spring Rd NW
- 4736 Blue Haven Dr NW
- 5130 Blue Spring Rd NW Unit B
- 4609 Bluehaven Dr NW
- 2623 Ajs Arbor Dr NW
- 4328 Barry St NW
- 2431 Bluestone Cir NW
- 2509 Rochell Dr NW
- 2417 Esther Ave NW
- 2248 Norwood Dr NW
