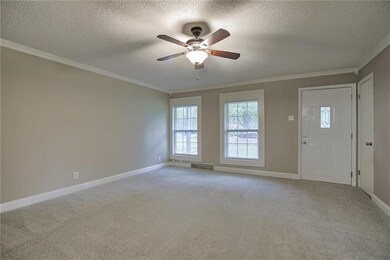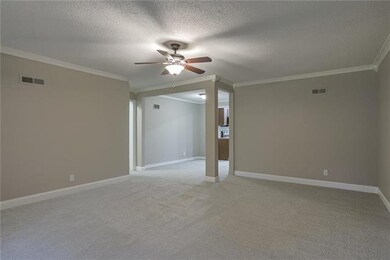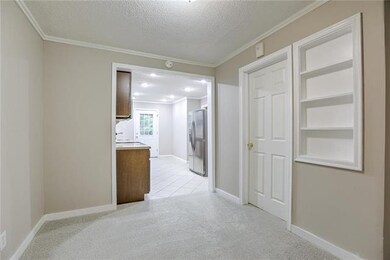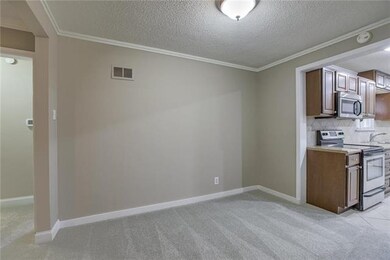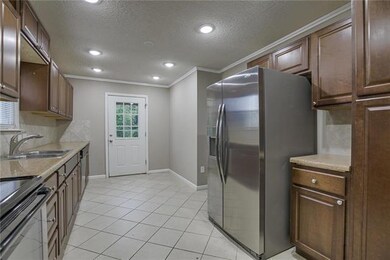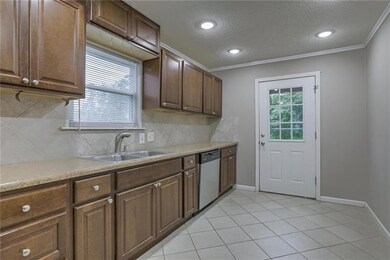
6036 Ballentine St Shawnee, KS 66203
Highlights
- Deck
- Ranch Style House
- Mud Room
- Vaulted Ceiling
- Granite Countertops
- Formal Dining Room
About This Home
As of May 2024This gorgeous home backs to trees allowing you to make this your private oasis away from the daily bustle. Relax and unwind in the fenced private 1/2 acre yard with deck & firepit. Updated throughout with stylish finishes and vinyl siding & windows. Escape to main floor master with bathroom & private access to the deck. Kitchen is amazing with tons of cabinets, countertops & stainless appliances. Huge living room, dining room & bedrooms. Home is situated among restaurants, shopping & highway access
Last Agent to Sell the Property
Christina Keasler
Keller Williams Realty Partners Inc. License #SP00221239 Listed on: 08/08/2019
Home Details
Home Type
- Single Family
Est. Annual Taxes
- $2,103
Year Built
- Built in 1950
Lot Details
- 0.5 Acre Lot
- Aluminum or Metal Fence
Parking
- 1 Car Attached Garage
- Garage Door Opener
Home Design
- Ranch Style House
- Traditional Architecture
- Composition Roof
- Vinyl Siding
Interior Spaces
- 1,304 Sq Ft Home
- Wet Bar: Carpet, Ceiling Fan(s), Ceramic Tiles, Shower Over Tub, Shower Only, Pantry
- Built-In Features: Carpet, Ceiling Fan(s), Ceramic Tiles, Shower Over Tub, Shower Only, Pantry
- Vaulted Ceiling
- Ceiling Fan: Carpet, Ceiling Fan(s), Ceramic Tiles, Shower Over Tub, Shower Only, Pantry
- Skylights
- Fireplace
- Shades
- Plantation Shutters
- Drapes & Rods
- Mud Room
- Formal Dining Room
- Basement
- Crawl Space
Kitchen
- Electric Oven or Range
- Dishwasher
- Stainless Steel Appliances
- Granite Countertops
- Laminate Countertops
Flooring
- Wall to Wall Carpet
- Linoleum
- Laminate
- Stone
- Ceramic Tile
- Luxury Vinyl Plank Tile
- Luxury Vinyl Tile
Bedrooms and Bathrooms
- 3 Bedrooms
- Cedar Closet: Carpet, Ceiling Fan(s), Ceramic Tiles, Shower Over Tub, Shower Only, Pantry
- Walk-In Closet: Carpet, Ceiling Fan(s), Ceramic Tiles, Shower Over Tub, Shower Only, Pantry
- 2 Full Bathrooms
- Double Vanity
- Carpet
Laundry
- Laundry Room
- Laundry on main level
- Washer
Outdoor Features
- Deck
- Enclosed patio or porch
- Fire Pit
Schools
- Bluejacket Flint Elementary School
- Sm North High School
Utilities
- Central Heating and Cooling System
Community Details
- Shawnee Subdivision
Listing and Financial Details
- Assessor Parcel Number QP65000050-0013
Ownership History
Purchase Details
Home Financials for this Owner
Home Financials are based on the most recent Mortgage that was taken out on this home.Purchase Details
Home Financials for this Owner
Home Financials are based on the most recent Mortgage that was taken out on this home.Purchase Details
Home Financials for this Owner
Home Financials are based on the most recent Mortgage that was taken out on this home.Purchase Details
Home Financials for this Owner
Home Financials are based on the most recent Mortgage that was taken out on this home.Purchase Details
Home Financials for this Owner
Home Financials are based on the most recent Mortgage that was taken out on this home.Purchase Details
Purchase Details
Purchase Details
Similar Homes in Shawnee, KS
Home Values in the Area
Average Home Value in this Area
Purchase History
| Date | Type | Sale Price | Title Company |
|---|---|---|---|
| Warranty Deed | -- | Continental Title Company | |
| Interfamily Deed Transfer | -- | None Available | |
| Warranty Deed | -- | Continental Title Company | |
| Warranty Deed | -- | Cbkc Title & Escrow Llc | |
| Corporate Deed | -- | None Available | |
| Sheriffs Deed | $79,370 | None Available | |
| Quit Claim Deed | -- | None Available | |
| Warranty Deed | -- | None Available |
Mortgage History
| Date | Status | Loan Amount | Loan Type |
|---|---|---|---|
| Open | $247,200 | New Conventional | |
| Previous Owner | $199,000 | New Conventional | |
| Previous Owner | $199,500 | No Value Available | |
| Previous Owner | $125,500 | VA | |
| Previous Owner | $38,625 | New Conventional |
Property History
| Date | Event | Price | Change | Sq Ft Price |
|---|---|---|---|---|
| 05/10/2024 05/10/24 | Sold | -- | -- | -- |
| 04/06/2024 04/06/24 | Pending | -- | -- | -- |
| 04/03/2024 04/03/24 | For Sale | $280,000 | +33.3% | $215 / Sq Ft |
| 10/07/2019 10/07/19 | Sold | -- | -- | -- |
| 08/08/2019 08/08/19 | For Sale | $210,000 | +68.1% | $161 / Sq Ft |
| 03/15/2012 03/15/12 | Sold | -- | -- | -- |
| 01/15/2012 01/15/12 | Pending | -- | -- | -- |
| 12/16/2011 12/16/11 | For Sale | $124,950 | -- | $96 / Sq Ft |
Tax History Compared to Growth
Tax History
| Year | Tax Paid | Tax Assessment Tax Assessment Total Assessment is a certain percentage of the fair market value that is determined by local assessors to be the total taxable value of land and additions on the property. | Land | Improvement |
|---|---|---|---|---|
| 2024 | $3,241 | $30,843 | $5,947 | $24,896 |
| 2023 | $3,142 | $29,360 | $5,947 | $23,413 |
| 2022 | $2,755 | $25,657 | $5,403 | $20,254 |
| 2021 | $2,671 | $23,230 | $4,694 | $18,536 |
| 2020 | $2,496 | $21,413 | $4,270 | $17,143 |
| 2019 | $2,395 | $20,528 | $3,562 | $16,966 |
| 2018 | $2,103 | $17,929 | $3,232 | $14,697 |
| 2017 | $2,051 | $17,216 | $3,232 | $13,984 |
| 2016 | $1,848 | $15,296 | $3,232 | $12,064 |
| 2015 | $1,764 | $15,273 | $3,232 | $12,041 |
| 2013 | -- | $14,433 | $3,232 | $11,201 |
Agents Affiliated with this Home
-
Heidi Ramirez
H
Seller's Agent in 2024
Heidi Ramirez
Platinum Realty LLC
(913) 279-1318
7 in this area
75 Total Sales
-
Marjorie Hernandez
M
Buyer's Agent in 2024
Marjorie Hernandez
Platinum Realty LLC
(913) 230-1117
6 in this area
78 Total Sales
-
C
Seller's Agent in 2019
Christina Keasler
Keller Williams Realty Partners Inc.
-
Tim Seibold

Seller's Agent in 2012
Tim Seibold
Coldwell Banker Regan Realtors
(913) 226-4543
89 in this area
252 Total Sales
Map
Source: Heartland MLS
MLS Number: 2182355
APN: QP65000050-0013
- 11307 W 60th St
- 10216 W 60th Terrace
- 10103 Johnson Dr
- 10015 Johnson Dr
- 6317 Sherwood Ln
- 11021 W 55th Terrace
- 11002 W 55th Terrace
- 11017 W 55th Terrace
- 6024 Quivira Rd
- 5421 Bluejacket St
- 5603 Cody St
- 9521 W 60th St
- 10203 W 55th St
- 5431 Switzer Rd
- 10924 W 67th St
- 11325 W 54th St
- 9917 W 65th Place
- 11917 W 66th St
- 11965 W 66th St
- 5425 Quivira Rd

