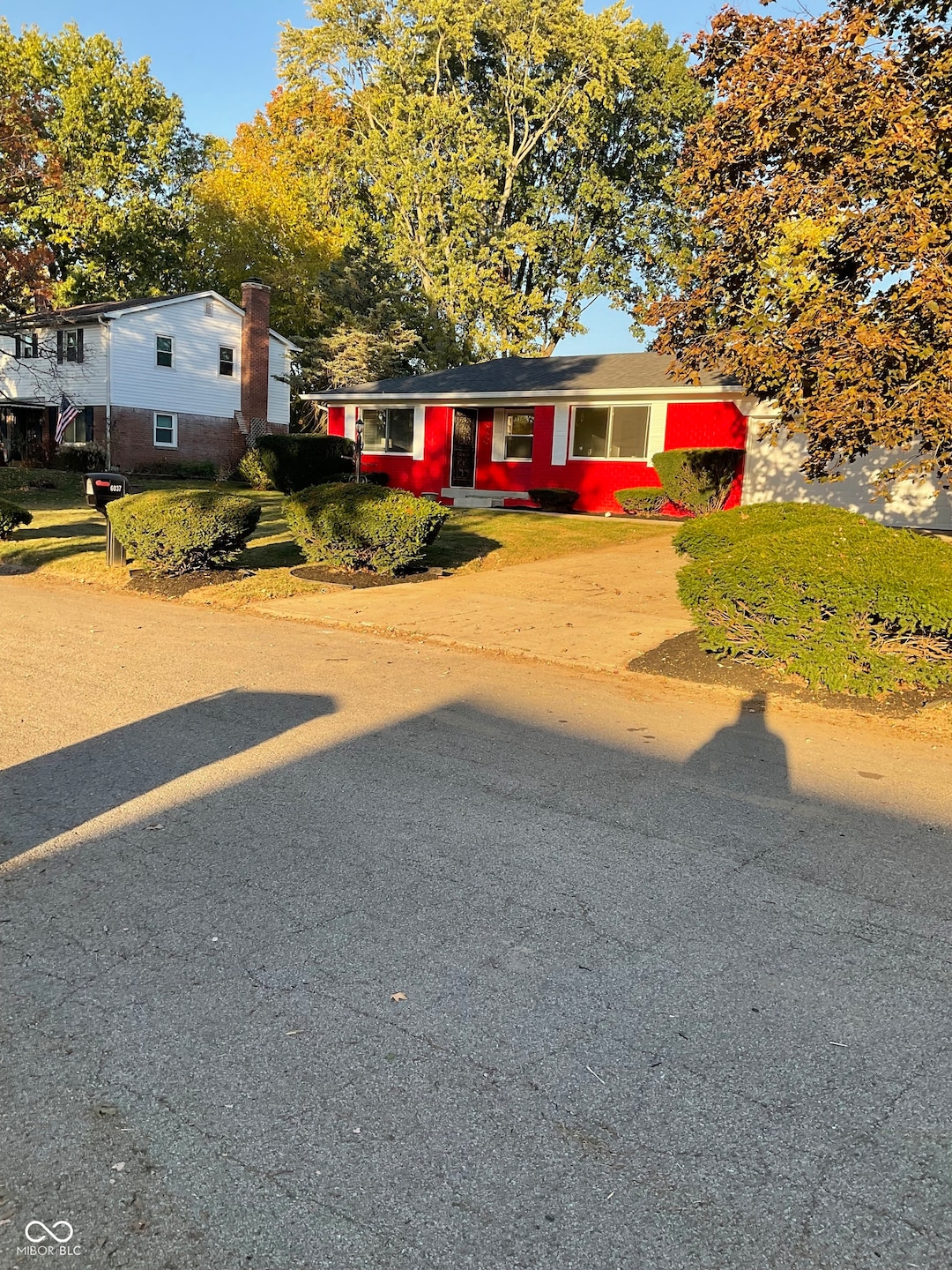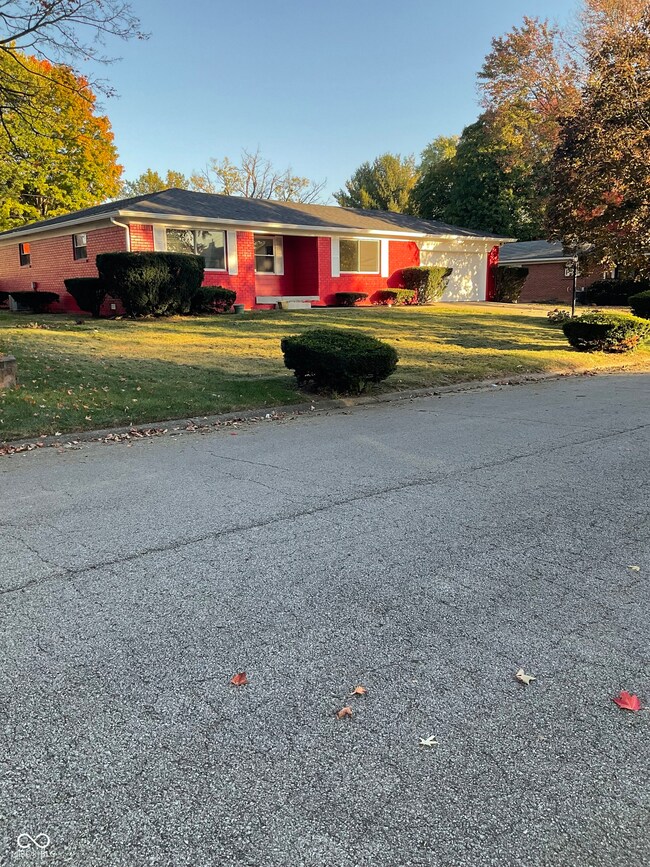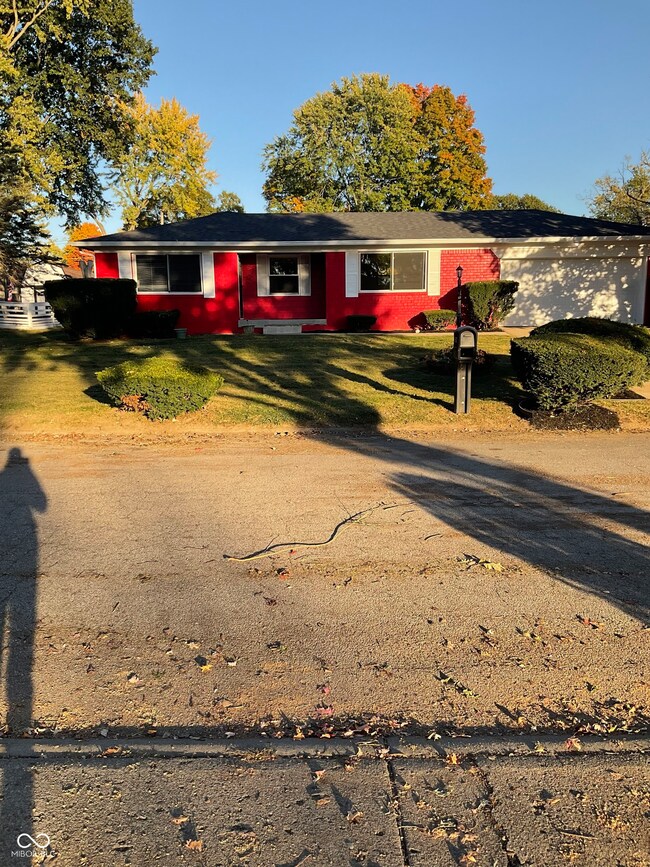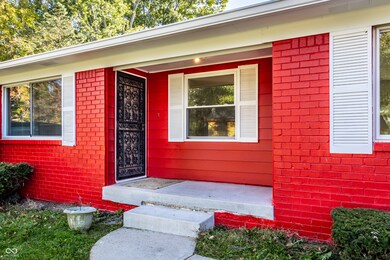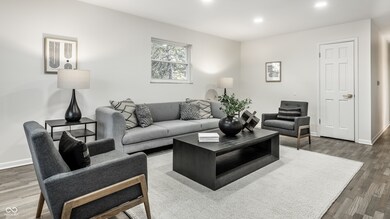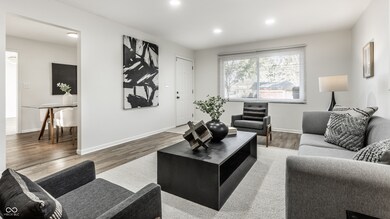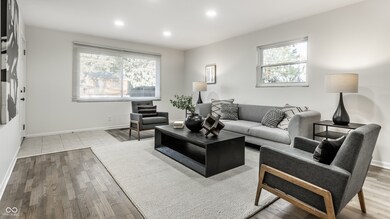
6037 Northland Rd Indianapolis, IN 46228
Snacks/Guion Creek NeighborhoodHighlights
- Ranch Style House
- No HOA
- Formal Dining Room
- Wood Flooring
- Covered patio or porch
- 2 Car Attached Garage
About This Home
As of December 2024Stunning Fully Renovated Ranch-Style Home in Pike Township! Welcome to your dream home! This exquisite 3-bedroom, 2-bathroom ranch-style house has been thoughtfully renovated, blending modern luxury with classic charm. Nestled in the desirable Pike Township of Indianapolis, this property is perfect for families, professionals, or anyone seeking a serene oasis. Key Features: Fully Renovated: Enjoy the benefits of modern living in a beautifully updated space. Spacious Living: Step inside to find an inviting open floor plan, ideal for entertaining or cozy family gatherings. Original Hardwood Floors: The refinished original hardwood floors add warmth and character, creating a timeless appeal. Modern Kitchen: Featuring sleek countertops, new appliances, and ample cabinetry, the kitchen is a chef's delight! Comfortable Bedrooms: Three generously sized bedrooms offer plenty of space for relaxation and rest. Stylish Bathrooms: The two updated bathrooms are designed with modern fixtures and elegant finishes for your comfort. Large Fenced Backyard: Perfect for pets, children, or summer barbecues! The expansive yard also includes a handy shed for additional storage. Two-Car Garage: Enjoy the convenience of a spacious garage, providing protection for your vehicles and extra storage space. Location Highlights: Family-Friendly Neighborhood: Enjoy a peaceful community with easy access to schools, parks, golf course and recreational activities. Convenient Access: Close to major highways, shopping, and dining, ensuring you're never far from what you need. Whether you're looking to settle down or invest in a beautiful property, this ranch-style home offers everything you need and more. Don't miss out on the opportunity to make this gem your own! Schedule a Viewing Today! Contact us for more information or to arrange a showing. Your dream home awaits!
Last Agent to Sell the Property
F.C. Tucker Company Brokerage Email: caleb.keys@talktotucker.com License #RB20001641 Listed on: 10/23/2024

Home Details
Home Type
- Single Family
Est. Annual Taxes
- $1,570
Year Built
- Built in 1969 | Remodeled
Parking
- 2 Car Attached Garage
Home Design
- Ranch Style House
- Brick Exterior Construction
Interior Spaces
- 1,528 Sq Ft Home
- Woodwork
- Vinyl Clad Windows
- Formal Dining Room
- Crawl Space
Kitchen
- Electric Oven
- <<builtInMicrowave>>
- Dishwasher
- Disposal
Flooring
- Wood
- Ceramic Tile
- Vinyl Plank
Bedrooms and Bathrooms
- 3 Bedrooms
- 2 Full Bathrooms
Schools
- New Augusta Public Academy - North Elementary School
- Lincoln Middle School
- Pike High School
Utilities
- Heating System Uses Gas
- Electric Water Heater
Additional Features
- Covered patio or porch
- 0.34 Acre Lot
Community Details
- No Home Owners Association
Listing and Financial Details
- Tax Lot 49-06-05-104-060.000-600
- Assessor Parcel Number 490605104060000600
- Seller Concessions Not Offered
Ownership History
Purchase Details
Home Financials for this Owner
Home Financials are based on the most recent Mortgage that was taken out on this home.Purchase Details
Home Financials for this Owner
Home Financials are based on the most recent Mortgage that was taken out on this home.Purchase Details
Purchase Details
Similar Homes in Indianapolis, IN
Home Values in the Area
Average Home Value in this Area
Purchase History
| Date | Type | Sale Price | Title Company |
|---|---|---|---|
| Warranty Deed | $282,000 | Stewart Title Company | |
| Warranty Deed | $180,000 | Fidelity National Title Compan | |
| Warranty Deed | $196,000 | Fidelity National Title Compan | |
| Quit Claim Deed | -- | None Available |
Mortgage History
| Date | Status | Loan Amount | Loan Type |
|---|---|---|---|
| Open | $273,540 | New Conventional | |
| Previous Owner | $65,000 | New Conventional |
Property History
| Date | Event | Price | Change | Sq Ft Price |
|---|---|---|---|---|
| 12/11/2024 12/11/24 | Sold | $282,000 | +2.5% | $185 / Sq Ft |
| 11/05/2024 11/05/24 | Pending | -- | -- | -- |
| 10/23/2024 10/23/24 | For Sale | $275,000 | +52.8% | $180 / Sq Ft |
| 09/09/2024 09/09/24 | Sold | $180,000 | -28.0% | $118 / Sq Ft |
| 08/26/2024 08/26/24 | Pending | -- | -- | -- |
| 08/15/2024 08/15/24 | Price Changed | $249,900 | -2.0% | $164 / Sq Ft |
| 08/02/2024 08/02/24 | Price Changed | $254,900 | -2.0% | $167 / Sq Ft |
| 07/26/2024 07/26/24 | Price Changed | $260,000 | -5.5% | $170 / Sq Ft |
| 07/16/2024 07/16/24 | For Sale | $275,000 | 0.0% | $180 / Sq Ft |
| 08/09/2022 08/09/22 | Rented | $1,450 | 0.0% | -- |
| 07/22/2022 07/22/22 | For Rent | $1,450 | +23.4% | -- |
| 07/25/2017 07/25/17 | Rented | $1,175 | 0.0% | -- |
| 07/10/2017 07/10/17 | Price Changed | $1,175 | -6.0% | $1 / Sq Ft |
| 05/26/2017 05/26/17 | For Rent | $1,250 | -- | -- |
Tax History Compared to Growth
Tax History
| Year | Tax Paid | Tax Assessment Tax Assessment Total Assessment is a certain percentage of the fair market value that is determined by local assessors to be the total taxable value of land and additions on the property. | Land | Improvement |
|---|---|---|---|---|
| 2024 | $1,676 | $174,200 | $29,000 | $145,200 |
| 2023 | $1,676 | $162,700 | $29,000 | $133,700 |
| 2022 | $1,567 | $157,400 | $29,000 | $128,400 |
| 2021 | $1,281 | $117,800 | $17,800 | $100,000 |
| 2020 | $1,434 | $133,300 | $17,800 | $115,500 |
| 2019 | $1,518 | $142,000 | $17,800 | $124,200 |
| 2018 | $1,340 | $124,400 | $17,800 | $106,600 |
| 2017 | $1,119 | $107,600 | $17,800 | $89,800 |
| 2016 | $1,119 | $107,600 | $17,800 | $89,800 |
| 2014 | $980 | $104,400 | $17,800 | $86,600 |
| 2013 | $985 | $104,400 | $17,800 | $86,600 |
Agents Affiliated with this Home
-
Caleb Keys
C
Seller's Agent in 2024
Caleb Keys
F.C. Tucker Company
(317) 721-5192
3 in this area
20 Total Sales
-
C
Seller's Agent in 2024
Craig McLaurin
Redfin Corporation
-
Julio Nunez
J
Buyer's Agent in 2024
Julio Nunez
Keller Williams Indy Metro S
3 in this area
11 Total Sales
-
Non-BLC Member
N
Buyer's Agent in 2024
Non-BLC Member
MIBOR REALTOR® Association
-
I
Buyer's Agent in 2024
IUO Non-BLC Member
Non-BLC Office
-
Perla Palma

Buyer Co-Listing Agent in 2024
Perla Palma
Keller Williams Indy Metro S
(317) 692-1998
24 in this area
375 Total Sales
Map
Source: MIBOR Broker Listing Cooperative®
MLS Number: 22007831
APN: 49-06-05-104-060.000-600
- 3509 Coachman Dr
- 5967 Peregrine Blvd
- 3903 Junco Cir
- 3560 W 62nd St
- 5860 Manning Rd
- 5873 N Victoria Dr
- 6214 Weller Cir
- 5640 Dapple Ct
- 6422 Hollingsworth Dr
- 6369 Kelsey Dr
- 3206 W 57th St
- 6402 Kelsey Dr
- 6408 Kelsey Dr
- 3155 W 57th St
- 3714 Turfway Ct
- 3420 Julie Ln
- 5935 Oakforge Ln
- 5814 Lakefield Dr
- 5973 Sycamore Forge Ln
- 6524 Amick Way
