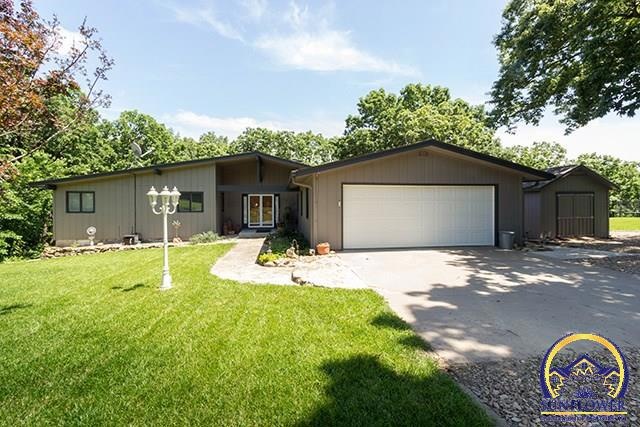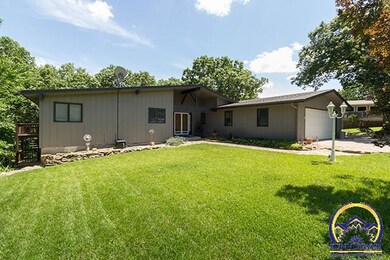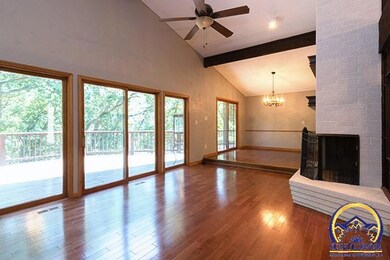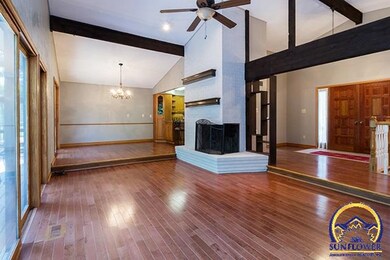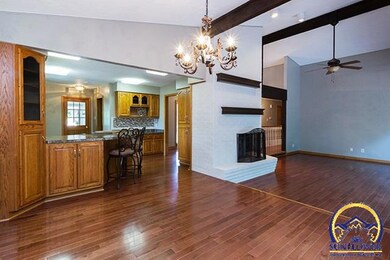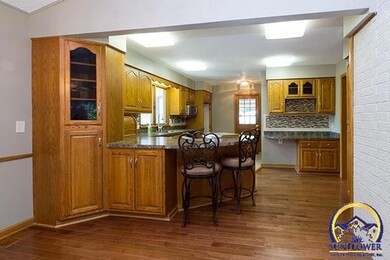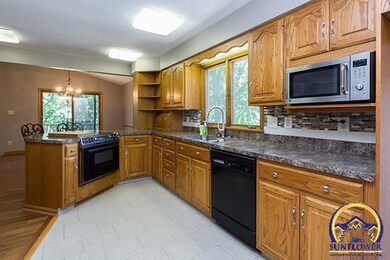
6037 Sycamore Rd Meriden, KS 66512
Estimated Value: $299,766 - $348,000
Highlights
- Docks
- Deck
- Recreation Room
- Jefferson West Elementary School Rated A-
- Family Room with Fireplace
- Wooded Lot
About This Home
As of August 2016Move in condition 4 BD, 3 bath walkout rancher on wooded lot. 2 lots on east side, 1 lot on west side. Boat dock (#409). Huge family room & rec room with wet bar in walkout basement, 2 fireplaces (1 up&1 down). New countertops, 1st floor laundry room, nice out building. Over 2800 finished sq.ft. Sharp property on cul-de-sac. Beautiful treed lot. Must see!!
Last Agent to Sell the Property
Mary Gooderl
Berkshire Hathaway First License #SP00012794 Listed on: 06/06/2016

Home Details
Home Type
- Single Family
Est. Annual Taxes
- $3,026
Year Built
- Built in 1972
Lot Details
- Cul-De-Sac
- Wooded Lot
HOA Fees
- $98 Monthly HOA Fees
Parking
- 2 Car Attached Garage
- Automatic Garage Door Opener
- Garage Door Opener
Home Design
- Ranch Style House
- Frame Construction
- Composition Roof
Interior Spaces
- 2,892 Sq Ft Home
- Wet Bar
- Multiple Fireplaces
- Family Room with Fireplace
- Great Room
- Dining Room
- Recreation Room
Kitchen
- Electric Range
- Dishwasher
- Disposal
Flooring
- Wood
- Carpet
Bedrooms and Bathrooms
- 4 Bedrooms
- 3 Full Bathrooms
Laundry
- Laundry Room
- Laundry on main level
Partially Finished Basement
- Walk-Out Basement
- Basement Fills Entire Space Under The House
Outdoor Features
- Docks
- Deck
- Outbuilding
Schools
- Jefferson West Elementary School
- Jefferson West Middle School
- Jefferson West High School
Utilities
- Forced Air Heating System
- Heat Pump System
- Rural Water
- Electric Water Heater
Community Details
- Association fees include road maintenance
- Hickory Acres Subdivision
Listing and Financial Details
- Assessor Parcel Number 0441782701003006.0000
Ownership History
Purchase Details
Home Financials for this Owner
Home Financials are based on the most recent Mortgage that was taken out on this home.Similar Homes in Meriden, KS
Home Values in the Area
Average Home Value in this Area
Purchase History
| Date | Buyer | Sale Price | Title Company |
|---|---|---|---|
| Springer Sean | $263,881 | Kansas Secured Title |
Mortgage History
| Date | Status | Borrower | Loan Amount |
|---|---|---|---|
| Open | Springer Sean | $211,105 |
Property History
| Date | Event | Price | Change | Sq Ft Price |
|---|---|---|---|---|
| 08/30/2016 08/30/16 | Sold | -- | -- | -- |
| 07/31/2016 07/31/16 | Pending | -- | -- | -- |
| 05/31/2016 05/31/16 | For Sale | $229,900 | -- | $79 / Sq Ft |
Tax History Compared to Growth
Tax History
| Year | Tax Paid | Tax Assessment Tax Assessment Total Assessment is a certain percentage of the fair market value that is determined by local assessors to be the total taxable value of land and additions on the property. | Land | Improvement |
|---|---|---|---|---|
| 2024 | $4,826 | $31,729 | $3,173 | $28,556 |
| 2023 | $4,637 | $29,245 | $3,173 | $26,072 |
| 2022 | $4,049 | $26,347 | $917 | $25,430 |
| 2021 | $4,049 | $23,391 | $1,222 | $22,169 |
| 2020 | $4,049 | $22,529 | $1,188 | $21,341 |
| 2019 | $3,978 | $22,004 | $1,212 | $20,792 |
| 2018 | $4,147 | $21,654 | $1,112 | $20,542 |
| 2017 | $4,786 | $20,776 | $794 | $19,982 |
| 2016 | $4,594 | $19,457 | $781 | $18,676 |
| 2015 | -- | $19,274 | $827 | $18,447 |
| 2014 | -- | $18,814 | $1,017 | $17,797 |
Agents Affiliated with this Home
-
M
Seller's Agent in 2016
Mary Gooderl
Berkshire Hathaway First
(785) 640-9292
-
Eric Eck
E
Buyer's Agent in 2016
Eric Eck
Eck Properties, LLC
(785) 876-2252
60 Total Sales
Map
Source: Sunflower Association of REALTORS®
MLS Number: 189912
APN: 178-27-0-10-03-006-00-0
- 6295 Rock Creek Dr
- 6529 Ridgeview Dr
- 6353 Crescent Rim Dr
- 6365 Crescent Rim Dr
- 7680 Lake Ridge Pkwy
- 8044 Rock Creek Dr
- 8051 Rock Creek Dr
- 7882 Seneca Lake Rd
- 7882 Seneca Lake Rd Unit 7882, 7892 Seneca La
- 6481 Kimberly Dr
- 8231 Mike O Vince Rd
- 7479 Skyline Dr
- 4603 70th St
- Lot 9 62nd St
- Lot 8 62nd St
- Lot 7 62nd St
- Lot 6 62nd St
- Lot 5 62nd St
- Lot 4 62nd St
- Lot 3 62nd St
- 6037 Sycamore Rd
- 6029 Sycamore Rd
- 6749 Hickory Point
- 6041 Sycamore Rd
- 6781 Hickory Point
- 6762 Hickory Point
- 6781 Hickory Point Rd
- 6102 Hickory Point
- 0000 Hickory Point Rd
- 8214 Hickory Point Rd
- 6101 Hickory Point
- 6782 Hickory Point
- 6615 Maple Ct
- 6122 Hickory Point
- 6117 Hickory Point
- 6034 Dickinson Rd
- 6627 Maple Ct
- 6149 Hickory Point
- 6152 Hickory Point
- 6639 Maple Ct
