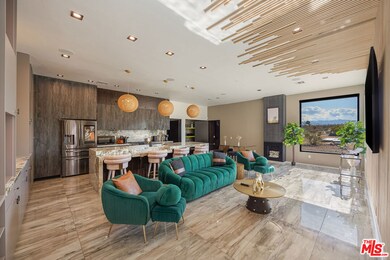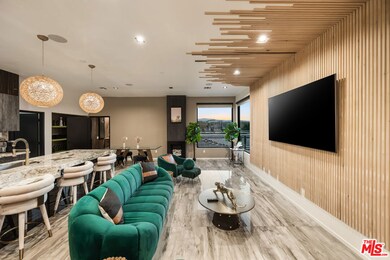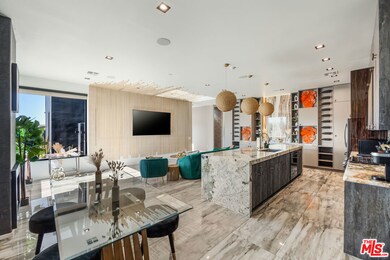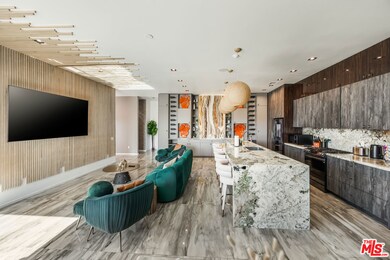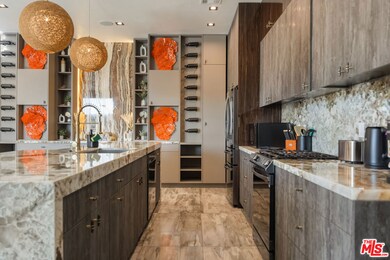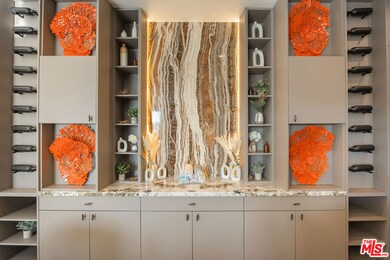60376 Tacoma Ct Joshua Tree, CA 92252
Estimated payment $7,983/month
Highlights
- Horses Allowed On Property
- 2.74 Acre Lot
- Marble Flooring
- In Ground Pool
- Mountain View
- Modern Architecture
About This Home
Welcome to your private sanctuary in the heart of Joshua Tree- a striking 4-bedroom, 3-bath architectural gem, which was extensively re-imagined in 2022, that fuses modern luxury with dramatic desert flair. Set against panoramic Mojave views, this custom-built home offers a one-of-a-kind layout, wrapped in a sleek black fade with shimmering metallic accents. Step inside to discover a bold and curated interior each bedroom uniquely designed with vibrant mural walls, upscale finishes, and gallery-quality art. The luxe primary suite boasts a marble-clad spa shower, oversized picture window, and private desert views. Luxury statement tile run throughout, offering durability with high design. Outdoors, enjoy the ultimate entertainer's layout: a sleek black-bottom pool with spa, expansive patio with loungers, and a fire pit lounge perfect for stargazing nights. Cactus-lined paths guide you through the xeriscaped landscape, blending luxury living with rugged natural beauty. Additional highlights include: a chef's kitchen, custom lighting, oversized garage, connected to public sewer/water, and high-end finishes throughout. Located minutes from Joshua Tree National Park yet offering total privacy this home is ideal as a primary residence, design-forward getaway, or high-end short-term rental. Experience the desert elevated.
Home Details
Home Type
- Single Family
Est. Annual Taxes
- $7,572
Year Built
- Built in 2008 | Remodeled
Lot Details
- 2.74 Acre Lot
- Desert faces the front and back of the property
- West Facing Home
- Gated Home
- Chain Link Fence
- Property is zoned HV/RL
Parking
- 2 Car Direct Access Garage
- 8 Open Parking Spaces
- Converted Garage
- Driveway
- Controlled Entrance
Property Views
- Mountain
- Desert
Home Design
- Modern Architecture
- Slab Foundation
Interior Spaces
- 2,074 Sq Ft Home
- 1-Story Property
- Family Room with Fireplace
- Laundry in Garage
Flooring
- Marble
- Ceramic Tile
Bedrooms and Bathrooms
- 4 Bedrooms
Home Security
- Security Lights
- Alarm System
- Fire and Smoke Detector
Pool
- In Ground Pool
- Heated Spa
- In Ground Spa
Utilities
- Central Heating and Cooling System
- Property is located within a water district
- Tankless Water Heater
- Propane Water Heater
- Sewer in Street
Additional Features
- Gazebo
- Horses Allowed On Property
Community Details
- No Home Owners Association
Listing and Financial Details
- Assessor Parcel Number 0599-481-08-0000
Map
Home Values in the Area
Average Home Value in this Area
Tax History
| Year | Tax Paid | Tax Assessment Tax Assessment Total Assessment is a certain percentage of the fair market value that is determined by local assessors to be the total taxable value of land and additions on the property. | Land | Improvement |
|---|---|---|---|---|
| 2025 | $7,572 | $657,949 | $126,284 | $531,665 |
| 2024 | $7,572 | $645,048 | $123,808 | $521,240 |
| 2023 | $7,425 | $632,400 | $121,380 | $511,020 |
| 2022 | $6,997 | $595,000 | $119,000 | $476,000 |
| 2021 | $3,867 | $320,000 | $80,000 | $240,000 |
| 2020 | $3,284 | $270,000 | $54,000 | $216,000 |
| 2019 | $3,289 | $250,000 | $50,000 | $200,000 |
| 2018 | $3,088 | $244,100 | $53,800 | $190,300 |
| 2017 | $2,900 | $227,000 | $50,000 | $177,000 |
| 2016 | $2,752 | $214,300 | $54,100 | $160,200 |
| 2015 | $2,629 | $206,000 | $52,000 | $154,000 |
| 2014 | $2,263 | $175,000 | $44,000 | $131,000 |
Property History
| Date | Event | Price | List to Sale | Price per Sq Ft | Prior Sale |
|---|---|---|---|---|---|
| 11/03/2025 11/03/25 | Price Changed | $1,395,000 | -6.7% | $673 / Sq Ft | |
| 10/06/2025 10/06/25 | Price Changed | $1,495,000 | -10.7% | $721 / Sq Ft | |
| 09/03/2025 09/03/25 | Price Changed | $1,675,000 | -13.0% | $808 / Sq Ft | |
| 05/04/2025 05/04/25 | For Sale | $1,925,000 | +223.5% | $928 / Sq Ft | |
| 11/19/2021 11/19/21 | Sold | $595,000 | +1.0% | $287 / Sq Ft | View Prior Sale |
| 11/15/2021 11/15/21 | Pending | -- | -- | -- | |
| 09/30/2021 09/30/21 | For Sale | $589,000 | -- | $284 / Sq Ft |
Purchase History
| Date | Type | Sale Price | Title Company |
|---|---|---|---|
| Grant Deed | -- | Lawyers Title | |
| Grant Deed | $595,000 | Fidelity National Title | |
| Interfamily Deed Transfer | -- | Fidelity National Title | |
| Grant Deed | $33,000 | Equity Title Co Santa Ana |
Mortgage History
| Date | Status | Loan Amount | Loan Type |
|---|---|---|---|
| Previous Owner | $446,250 | New Conventional | |
| Previous Owner | $446,250 | No Value Available |
Source: The MLS
MLS Number: 25533141
APN: 0599-481-08
- 1 Belfair Dr
- 128 Fairmount Dr
- 000 Fairmount Dr
- 133 Fairmount Dr
- 59525 La Crescenta Dr
- 60010 Darlinda Dr
- 60726 Mason Dr
- 60024 La Brisa Dr
- 3170 Wesley Rd
- 60785 La Brisa Dr
- 123 Sunny Sands Dr
- 60849 Duvall Dr
- 60679 Trentwood Dr
- 3150 Julcrest Rd
- 60632 Granville Rd
- 124 Drexel Rd
- 125 Drexel Rd
- 2325 Celeste
- 3535 Olympic Rd
- 59427 La Crescenta Dr
- 3460 Stonehill Ave
- 62323 Belmont St
- 62851 Aberdeen Dr
- 61724 Hilltop Dr
- 60275 Verbena Rd
- 1038 Alta Ave
- 6122 Panorama Rd
- 1050 Alta Ave
- 6036 Sunset Rd
- 62168 Verbena Rd
- 811 Tahoe Ave Unit 1
- 61589 El Reposo St
- 60810 Cole Ln
- 61495 La Jolla Dr
- 60222 Mitch Ln
- 7125 Sunny Vista Rd
- 6328 Palo Alto Ave
- 60467 Natoma Trail
- 61791 Alta Mesa Dr
- 5345 Carlsbad Ave

