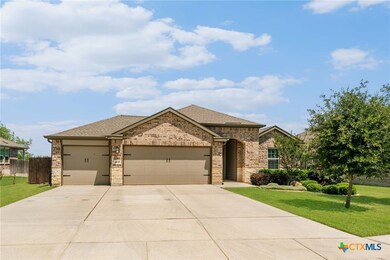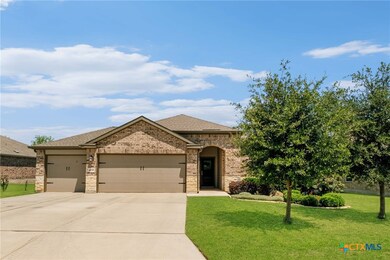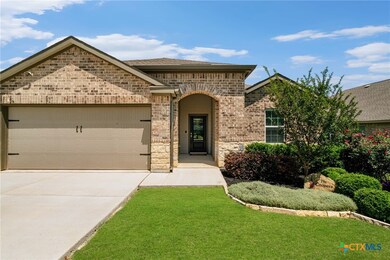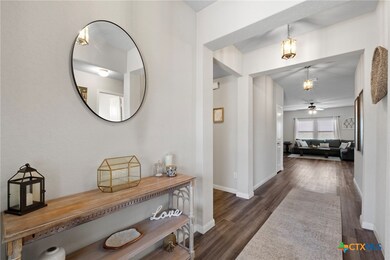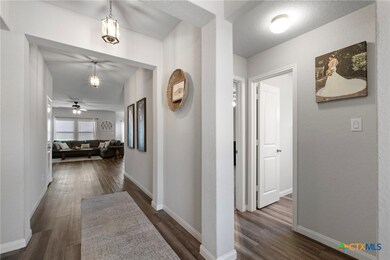
6038 Ballast Trail New Braunfels, TX 78132
Comal NeighborhoodEstimated payment $2,505/month
Highlights
- Popular Property
- Deck
- Community Pool
- Oak Creek Elementary School Rated A
- Traditional Architecture
- Double Vanity
About This Home
Located in the heart of New Braunfels, this thoughtfully designed home offers the perfect blend of comfort, convenience, and Hill Country charm. As you step through the front door, you're greeted by a spacious foyer that provides a direct view into the inviting family room. This room flows seamlessly into the open-concept kitchen and dining area. The thoughtfully appointed kitchen offers a center island and additional seating and prep space, along with a walk-in pantry for extra storage. Adjacent to the kitchen, the dining room opens to a partially covered patio - ideal for relaxing in the shade. At the front of the home, you'll find two generously sized secondary bedrooms and a full bathroom, providing privacy and convenience for guests or family members. A versatile flex room offers the perfect space for a home office, playroom, or workout area to suit your lifestyle needs. Tucked away at the back of the home, the private primary suite serves as a peaceful retreat. The ensuite bathroom features dual vanities, and a luxurious soaking tub, offering a serene space to relax and unwind. Step out onto the patio of this property, where a thoughtfully designed stone walkway backs up to a private green space with no rear neighbors, creating a secluded and serene setting. Additional features include a 3-car garage, water softener system, a full-yard sprinkler system, and a built-in security system for peace of mind. Ideally located just minutes from the charming town of Gruene, scenic Landa Park, and the Guadalupe River, this home offers the perfect blend of tranquility and convenience.
Listing Agent
Phyllis Browning Company Brokerage Phone: (210) 408-2500 License #0822002 Listed on: 05/15/2025
Home Details
Home Type
- Single Family
Est. Annual Taxes
- $5,130
Year Built
- Built in 2019
Lot Details
- 8,712 Sq Ft Lot
- Privacy Fence
- Wood Fence
- Back Yard Fenced
- Paved or Partially Paved Lot
HOA Fees
- $56 Monthly HOA Fees
Parking
- 3 Car Garage
Home Design
- Traditional Architecture
- Slab Foundation
- Masonry
Interior Spaces
- 1,820 Sq Ft Home
- Property has 1 Level
- Ceiling Fan
- Inside Utility
- Attic Fan
Kitchen
- Breakfast Bar
- Dishwasher
- Kitchen Island
- Disposal
Flooring
- Carpet
- Vinyl
Bedrooms and Bathrooms
- 4 Bedrooms
- Walk-In Closet
- 2 Full Bathrooms
- Double Vanity
Laundry
- Laundry Room
- Laundry on main level
- Dryer
Schools
- Oak Creek Elementary School
- Canyon Middle School
- Canyon High School
Utilities
- Central Heating and Cooling System
- Electric Water Heater
- Water Softener is Owned
- High Speed Internet
- Phone Available
Additional Features
- Deck
- City Lot
Listing and Financial Details
- Legal Lot and Block 191 / 7
- Assessor Parcel Number 411505
Community Details
Overview
- The Neighborhood Company Association, Phone Number (830) 264-2454
- Built by LENNER
- Crossings/Havenwood Un 4 Subdivision
Recreation
- Community Playground
- Community Pool
- Community Spa
Map
Home Values in the Area
Average Home Value in this Area
Tax History
| Year | Tax Paid | Tax Assessment Tax Assessment Total Assessment is a certain percentage of the fair market value that is determined by local assessors to be the total taxable value of land and additions on the property. | Land | Improvement |
|---|---|---|---|---|
| 2023 | $4,654 | $376,210 | $62,200 | $314,010 |
| 2022 | $5,539 | $348,249 | -- | -- |
| 2021 | $5,382 | $316,590 | $59,940 | $256,650 |
| 2020 | $3,552 | $201,180 | $38,960 | $162,220 |
| 2019 | $489 | $26,900 | $26,900 | $0 |
Property History
| Date | Event | Price | Change | Sq Ft Price |
|---|---|---|---|---|
| 07/16/2025 07/16/25 | Price Changed | $364,900 | -1.2% | $200 / Sq Ft |
| 07/01/2025 07/01/25 | Price Changed | $369,400 | -0.1% | $203 / Sq Ft |
| 06/11/2025 06/11/25 | Price Changed | $369,900 | -1.4% | $203 / Sq Ft |
| 05/16/2025 05/16/25 | For Sale | $375,000 | +31.1% | $206 / Sq Ft |
| 04/24/2020 04/24/20 | Sold | -- | -- | -- |
| 03/25/2020 03/25/20 | Pending | -- | -- | -- |
| 02/02/2020 02/02/20 | For Sale | $285,999 | -- | $155 / Sq Ft |
Purchase History
| Date | Type | Sale Price | Title Company |
|---|---|---|---|
| Vendors Lien | -- | Calatlantic Title Inc |
Mortgage History
| Date | Status | Loan Amount | Loan Type |
|---|---|---|---|
| Open | $253,174 | New Conventional |
About the Listing Agent

With two decades of dedicated service to our nation in the United States Army, Cody brings a wealth of experience, integrity, and determination to the world of real estate. As a Retired First Sergeant, Cody honed invaluable skills in leadership, organization, and problem-solving, traits that seamlessly translate into guiding clients through the complexities of buying or selling a home.
Having served in various roles and faced diverse challenges, Cody understands the importance of
Cody's Other Listings
Source: Central Texas MLS (CTXMLS)
MLS Number: 580204
APN: 22-0104-0797-00
- 6010 Ballast Trail
- 6138 Ballast Trail
- 5613 Cross Over Rd
- 5542 Wilder St
- 5535 Wilder St
- 5531 Wilder St
- 5527 Wilder St
- 5523 Wilder St
- 5519 Wilder St
- 5514 Wilder St
- 2624 Wild Cat Roost
- 5510 Wilder St
- 1609 Havenwood Blvd
- 5441 Fm 1102
- 2675 Country Ledge Dr
- 5512 Waypond
- 5518 Wilder St
- 5522 Wilder St
- 5512 Paschal Park
- 5536 Paschal Park
- 5441 Fm 1102 Unit COTTAGE
- 1931 Havenwood Blvd
- 781 Meridian Dr
- 219 Flathead
- 289 Tahoe Ave
- 242 Tahoe Ave
- 810 Low Cloud Dr
- 3154 Charyn Way
- 110 Suncrest Dr
- 629 Northhill Cir
- 624 NW Crossing Dr
- 369 Tanager Dr
- 3350 Bluebird Ridge
- 3316 Falcon Grove
- 369 Starling Creek
- 2911 Rems
- 338 Oak Creek Way
- 3013 Sandstone Way
- 352 Lillianite
- 108 Oak Creek Way

