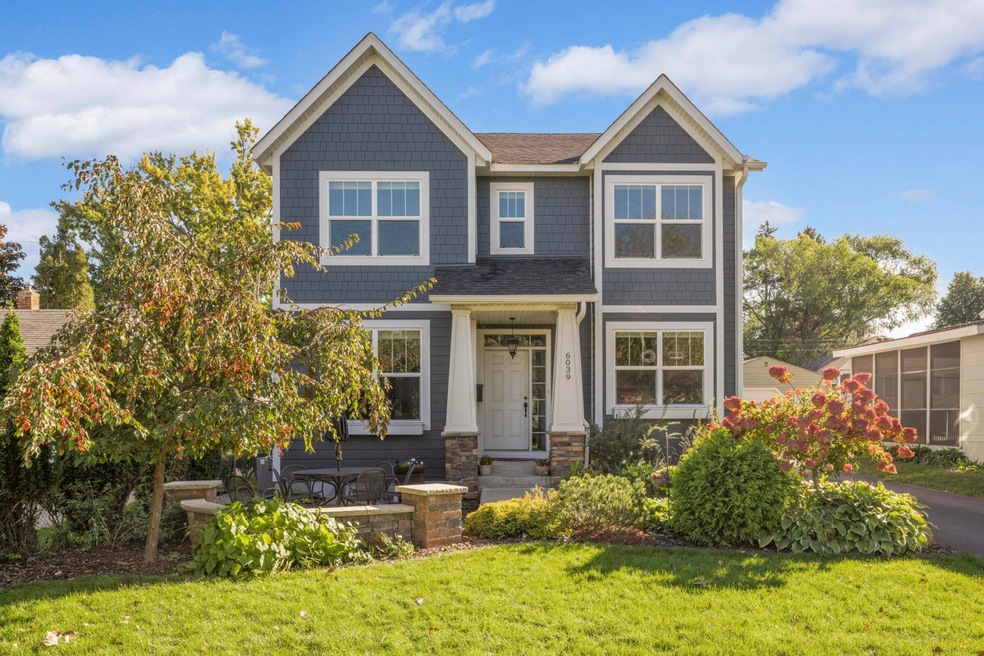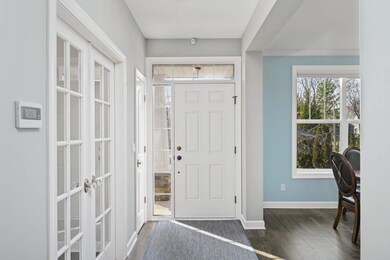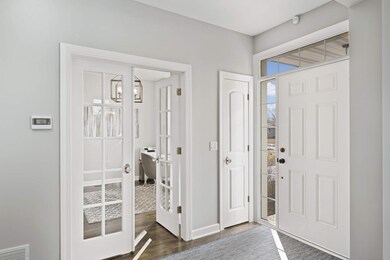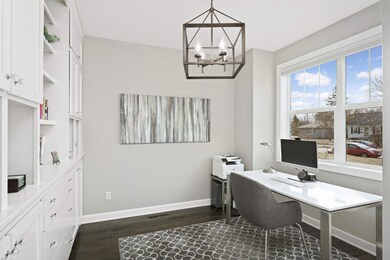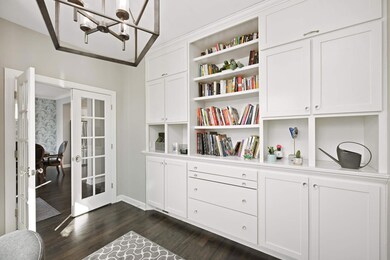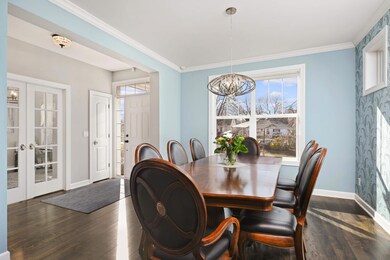
6039 Upton Ave S Minneapolis, MN 55410
Armatage NeighborhoodHighlights
- No HOA
- Home Office
- Sitting Room
- Armatage Elementary School Rated A-
- Home Gym
- Stainless Steel Appliances
About This Home
As of May 2024Absolutely stunning 2014 build in Armatage! Feels very new & current. Kitchen is absolutely extraordinary. Perfect for small & large gatherings. Marble counters. Stainless steel appliances. Tons of cabinetry. Center kitchen island with an ideal flow into living & dining rooms. A smart and inviting layout for 2024 living. Main level includes a mudroom, office with french doors and half bath. The upper level is spacious and features a sitting room landing area which could also be a 2nd family room. The primary suite features a large walk-in closet plus a luxurious bathroom with separate tub, tiled double shower, dual sinks and private toilet. Lower level family room for enjoying your favorite shows and movies. Exercise room. 4th bedroom with egress window is perfect for family & guests. New Hardie board siding('22). New refrigerator('23), dishwasher('24) and washer/dryer('23). Paver patio. 2-car attached garage. Southwest high school area. A lovely place in SW Minneapolis to call home!
Home Details
Home Type
- Single Family
Est. Annual Taxes
- $13,154
Year Built
- Built in 2014
Lot Details
- 5,663 Sq Ft Lot
- Lot Dimensions are 45x127
Parking
- 2 Car Attached Garage
- Heated Garage
Home Design
- Pitched Roof
Interior Spaces
- 2-Story Property
- Family Room
- Living Room with Fireplace
- Sitting Room
- Home Office
- Utility Room
- Home Gym
Kitchen
- Range
- Microwave
- Dishwasher
- Stainless Steel Appliances
- Disposal
- The kitchen features windows
Bedrooms and Bathrooms
- 4 Bedrooms
- Walk-In Closet
Laundry
- Dryer
- Washer
Finished Basement
- Basement Fills Entire Space Under The House
- Basement Storage
- Basement Window Egress
Utilities
- Forced Air Zoned Cooling and Heating System
- Humidifier
- 200+ Amp Service
Additional Features
- Air Exchanger
- Patio
Community Details
- No Home Owners Association
- Kavlis Lake Harriet Lynhurst Add Subdivision
Listing and Financial Details
- Assessor Parcel Number 2002824430065
Ownership History
Purchase Details
Home Financials for this Owner
Home Financials are based on the most recent Mortgage that was taken out on this home.Purchase Details
Home Financials for this Owner
Home Financials are based on the most recent Mortgage that was taken out on this home.Purchase Details
Home Financials for this Owner
Home Financials are based on the most recent Mortgage that was taken out on this home.Purchase Details
Home Financials for this Owner
Home Financials are based on the most recent Mortgage that was taken out on this home.Purchase Details
Similar Homes in Minneapolis, MN
Home Values in the Area
Average Home Value in this Area
Purchase History
| Date | Type | Sale Price | Title Company |
|---|---|---|---|
| Deed | $870,000 | -- | |
| Warranty Deed | $610,876 | West Title Llc | |
| Warranty Deed | $80,073 | Executive Title Inc | |
| Warranty Deed | $65,000 | -- | |
| Warranty Deed | $131,000 | -- |
Mortgage History
| Date | Status | Loan Amount | Loan Type |
|---|---|---|---|
| Open | $762,999 | New Conventional | |
| Previous Owner | $195,000 | New Conventional | |
| Previous Owner | $364,000 | New Conventional | |
| Previous Owner | $417,000 | New Conventional | |
| Previous Owner | $285,000 | Unknown | |
| Previous Owner | $82,500 | Purchase Money Mortgage | |
| Previous Owner | $48,750 | New Conventional | |
| Previous Owner | $49,780 | Credit Line Revolving |
Property History
| Date | Event | Price | Change | Sq Ft Price |
|---|---|---|---|---|
| 05/10/2024 05/10/24 | Sold | $870,000 | 0.0% | $239 / Sq Ft |
| 03/31/2024 03/31/24 | Pending | -- | -- | -- |
| 03/26/2024 03/26/24 | Off Market | $870,000 | -- | -- |
| 03/12/2024 03/12/24 | For Sale | $870,000 | +42.4% | $239 / Sq Ft |
| 04/01/2015 04/01/15 | Sold | $610,875 | -3.0% | $172 / Sq Ft |
| 02/19/2015 02/19/15 | Pending | -- | -- | -- |
| 01/26/2015 01/26/15 | For Sale | $629,900 | +663.5% | $177 / Sq Ft |
| 07/01/2013 07/01/13 | Sold | $82,500 | -17.4% | $208 / Sq Ft |
| 06/11/2013 06/11/13 | Pending | -- | -- | -- |
| 05/27/2013 05/27/13 | For Sale | $99,900 | -- | $252 / Sq Ft |
Tax History Compared to Growth
Tax History
| Year | Tax Paid | Tax Assessment Tax Assessment Total Assessment is a certain percentage of the fair market value that is determined by local assessors to be the total taxable value of land and additions on the property. | Land | Improvement |
|---|---|---|---|---|
| 2023 | $13,154 | $916,000 | $176,000 | $740,000 |
| 2022 | $10,804 | $833,000 | $138,000 | $695,000 |
| 2021 | $11,021 | $712,000 | $92,000 | $620,000 |
| 2020 | $10,934 | $747,000 | $88,000 | $659,000 |
| 2019 | $11,251 | $691,500 | $75,000 | $616,500 |
| 2018 | $9,980 | $691,500 | $75,000 | $616,500 |
| 2017 | $9,570 | $600,000 | $68,200 | $531,800 |
| 2016 | $9,872 | $600,000 | $68,200 | $531,800 |
| 2015 | -- | $106,000 | $68,200 | $37,800 |
| 2014 | -- | $93,000 | $68,200 | $24,800 |
Agents Affiliated with this Home
-
Erik Wood

Seller's Agent in 2024
Erik Wood
Compass
(612) 708-6743
7 in this area
84 Total Sales
-
Gino Villella

Buyer's Agent in 2024
Gino Villella
eXp Realty
(651) 341-3533
2 in this area
129 Total Sales
-
K
Seller's Agent in 2015
Kevin Frieling
Lakes Area Realty
-
J
Buyer's Agent in 2015
Joshua Sprague
Edina Realty, Inc.
-
S
Seller's Agent in 2013
Sean Cochran
CENTURY 21 Luger Realty
-
M
Buyer's Agent in 2013
Majid Mashad
Coldwell Banker Burnet
Map
Source: NorthstarMLS
MLS Number: 6497715
APN: 20-028-24-43-0065
- 6108 Washburn Ave S
- 6205 Vincent Ave S
- 5921 Xerxes Ave S
- 5848 Russell Ave S
- 5925 York Ave S
- 6045 Penn Ave S
- 5750 Thomas Cir S
- 6107 Oliver Ave S
- 6024 Abbott Ave S
- 6309 York Ave S Unit 204
- 6301 York Ave S Unit 102
- 6315 York Ave S Unit 203
- 6031 Newton Ave S
- 5841 Abbott Ave S
- 5900 Abbott Ave S
- 5704 Washburn Ave S
- 5719 Penn Ave S
- 5925 Chowen Ave S
- 6400 York Ave S Unit 505
- 6415 York Ave S Unit 105
