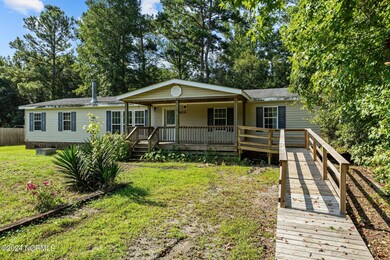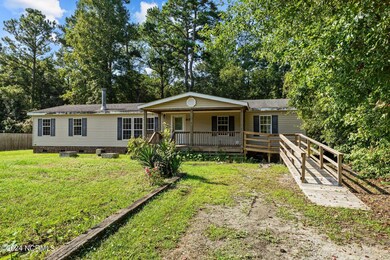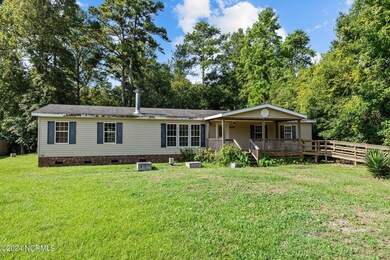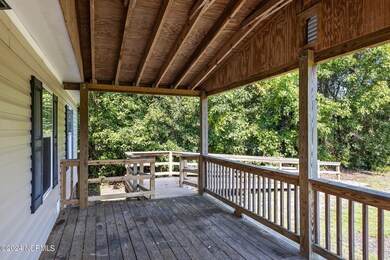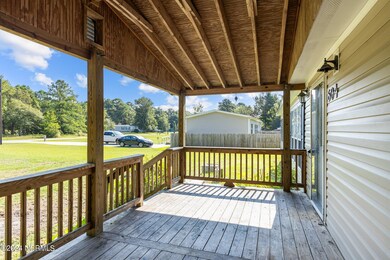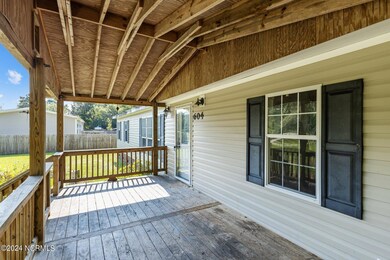
604 E Branch Dr Newport, NC 28570
Highlights
- Vaulted Ceiling
- 1 Fireplace
- No HOA
- Newport Middle School Rated A-
- Bonus Room
- Covered patio or porch
About This Home
As of January 2025Investment Special! Make this home into what it once was or even better! This is a 2 bedroom with walk-in closets, 2 full bath home with a flex room to convert to that extra bedroom, workspace, exercise or a playroom whichever fits your needs. This property is being sold in ''AS IS'' condition. Currently the HVAC is not working, and the carpet has been removed for your convenience of putting down new flooring. This home is priced to allow room for improvements. Call today to see this home!
Last Agent to Sell the Property
RE/MAX Ocean Properties License #280819 Listed on: 08/29/2024

Last Buyer's Agent
Alison Schneider
Realty ONE Group East License #329796

Property Details
Home Type
- Manufactured Home
Est. Annual Taxes
- $486
Year Built
- Built in 2006
Lot Details
- 0.46 Acre Lot
- Lot Dimensions are 101x200x101x200
Home Design
- Brick Foundation
- Wood Frame Construction
- Shingle Roof
- Vinyl Siding
Interior Spaces
- 1,855 Sq Ft Home
- 1-Story Property
- Vaulted Ceiling
- 1 Fireplace
- Combination Dining and Living Room
- Bonus Room
- Crawl Space
- Laundry Room
Kitchen
- <<builtInOvenToken>>
- Range<<rangeHoodToken>>
- Kitchen Island
Bedrooms and Bathrooms
- 2 Bedrooms
- Walk-In Closet
- 2 Full Bathrooms
- Walk-in Shower
Home Security
- Storm Windows
- Storm Doors
Parking
- 2 Parking Spaces
- Dirt Driveway
Accessible Home Design
- Accessible Approach with Ramp
- Accessible Ramps
Outdoor Features
- Covered patio or porch
- Shed
Mobile Home
- Manufactured Home
Utilities
- Central Air
- Heat Pump System
- Well
- Electric Water Heater
- On Site Septic
- Septic Tank
Community Details
- No Home Owners Association
- Riverwood Subdivision
Listing and Financial Details
- Tax Lot 15
- Assessor Parcel Number 635703145539000
Similar Homes in Newport, NC
Home Values in the Area
Average Home Value in this Area
Property History
| Date | Event | Price | Change | Sq Ft Price |
|---|---|---|---|---|
| 01/10/2025 01/10/25 | Sold | $201,000 | -8.2% | $106 / Sq Ft |
| 12/27/2024 12/27/24 | Pending | -- | -- | -- |
| 12/16/2024 12/16/24 | For Sale | $218,900 | +56.4% | $116 / Sq Ft |
| 10/10/2024 10/10/24 | Sold | $140,000 | -9.7% | $75 / Sq Ft |
| 09/21/2024 09/21/24 | Pending | -- | -- | -- |
| 09/09/2024 09/09/24 | Price Changed | $155,000 | -6.1% | $84 / Sq Ft |
| 08/29/2024 08/29/24 | For Sale | $165,000 | +57.1% | $89 / Sq Ft |
| 01/29/2018 01/29/18 | Sold | $105,000 | -15.7% | $56 / Sq Ft |
| 12/22/2017 12/22/17 | Pending | -- | -- | -- |
| 09/11/2017 09/11/17 | For Sale | $124,500 | -- | $66 / Sq Ft |
Tax History Compared to Growth
Agents Affiliated with this Home
-
Dave Shirlin

Seller's Agent in 2025
Dave Shirlin
Realty One Group Navigate
(252) 725-7790
11 in this area
44 Total Sales
-
Kelinda & Linda Rike

Buyer's Agent in 2025
Kelinda & Linda Rike
Linda Rike Real Estate
(252) 422-6922
45 in this area
402 Total Sales
-
Norma Wagaman

Seller's Agent in 2024
Norma Wagaman
RE/MAX
13 in this area
71 Total Sales
-
A
Buyer's Agent in 2024
Alison Schneider
Realty ONE Group East
-
B
Seller's Agent in 2018
Basnight Garner Real Estate
Keller Williams Crystal Coast
-
Brenda Wilson
B
Buyer's Agent in 2018
Brenda Wilson
Keller Williams Crystal Coast
2 in this area
61 Total Sales
Map
Source: Hive MLS
MLS Number: 100463731
- 126 Hatcher Dr
- 414 W Branch Dr
- 809 Garner Dr
- 530 Mill Creek Rd
- 511 Pine Valley Dr
- 415 Hillcrest Dr
- 406 Hillcrest Dr
- 175 Old Murdoch Rd Unit 503
- 802 Lord Granville Dr
- 817 Lord Granville Dr
- 806 Lord Granville Dr
- 6650 Highway 70 W
- 505 Davidson Dr
- 413 Oakmont Dr
- 812 E Chatham St
- 5320 Highway 70 W
- 304 Lord Granville Dr
- 347 Mccabe Rd
- 341 Mccabe Rd
- 11 Mill Creek Rd

