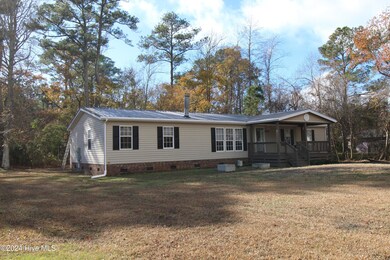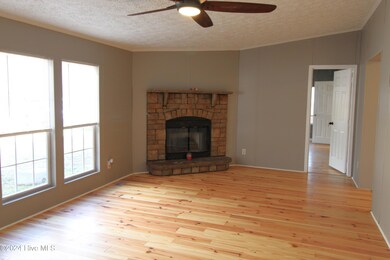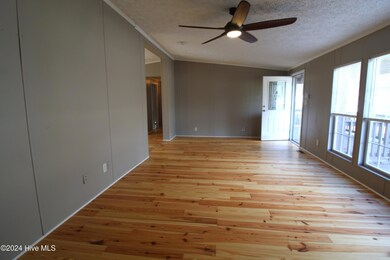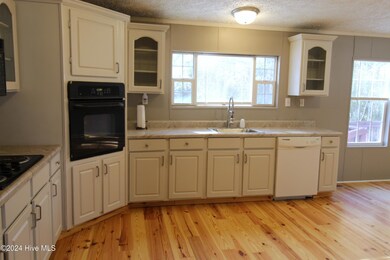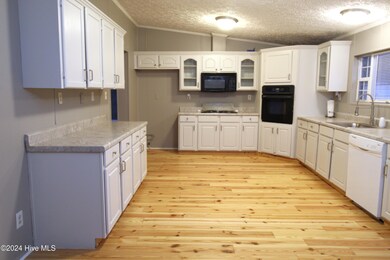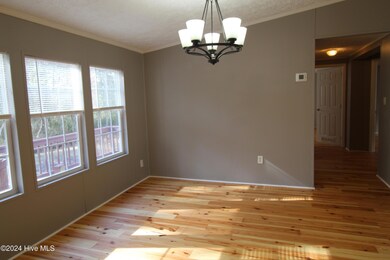
604 E Branch Dr Newport, NC 28570
Highlights
- Deck
- Vaulted Ceiling
- 1 Fireplace
- Newport Middle School Rated A-
- Wood Flooring
- Bonus Room
About This Home
As of January 2025Spacious updated 2006 built home! This home features 1,890 square feet of heated living space with new wood flooring throughout! Highlights include new metal roof, new light fixtures, new ceiling fans! Enjoy entertaining on the large 20 x 10 covered front porch. All of this minutes from Newport, Morehead City, and the Crystal Coastal Coast beaches!
Last Agent to Sell the Property
Realty One Group Navigate License #253200 Listed on: 12/16/2024
Property Details
Home Type
- Manufactured Home
Est. Annual Taxes
- $486
Year Built
- Built in 2006
Lot Details
- 0.46 Acre Lot
- Lot Dimensions are 101 x 200 x 101 x 200
- Level Lot
- Open Lot
Parking
- Gravel Driveway
Home Design
- Brick Foundation
- Permanent Foundation
- Block Foundation
- Steel Frame
- Wood Frame Construction
- Metal Roof
- Vinyl Siding
Interior Spaces
- 1,890 Sq Ft Home
- 1-Story Property
- Vaulted Ceiling
- Ceiling Fan
- 1 Fireplace
- Blinds
- Combination Dining and Living Room
- Bonus Room
Kitchen
- Stove
- <<builtInMicrowave>>
- Dishwasher
Flooring
- Wood
- Vinyl Plank
Bedrooms and Bathrooms
- 2 Bedrooms
- 2 Full Bathrooms
Laundry
- Laundry Room
- Washer and Dryer Hookup
Outdoor Features
- Deck
- Covered patio or porch
- Shed
Schools
- Newport Elementary And Middle School
- West Carteret High School
Mobile Home
- Manufactured Home
Utilities
- Central Air
- Heat Pump System
- Well
- Electric Water Heater
- On Site Septic
- Septic Tank
Listing and Financial Details
- Tax Lot 15
- Assessor Parcel Number 635703145539000
Community Details
Overview
- No Home Owners Association
- River Woods Subdivision
Pet Policy
- Pets Allowed
Similar Homes in Newport, NC
Home Values in the Area
Average Home Value in this Area
Property History
| Date | Event | Price | Change | Sq Ft Price |
|---|---|---|---|---|
| 01/10/2025 01/10/25 | Sold | $201,000 | -8.2% | $106 / Sq Ft |
| 12/27/2024 12/27/24 | Pending | -- | -- | -- |
| 12/16/2024 12/16/24 | For Sale | $218,900 | +56.4% | $116 / Sq Ft |
| 10/10/2024 10/10/24 | Sold | $140,000 | -9.7% | $75 / Sq Ft |
| 09/21/2024 09/21/24 | Pending | -- | -- | -- |
| 09/09/2024 09/09/24 | Price Changed | $155,000 | -6.1% | $84 / Sq Ft |
| 08/29/2024 08/29/24 | For Sale | $165,000 | +57.1% | $89 / Sq Ft |
| 01/29/2018 01/29/18 | Sold | $105,000 | -15.7% | $56 / Sq Ft |
| 12/22/2017 12/22/17 | Pending | -- | -- | -- |
| 09/11/2017 09/11/17 | For Sale | $124,500 | -- | $66 / Sq Ft |
Tax History Compared to Growth
Agents Affiliated with this Home
-
Dave Shirlin

Seller's Agent in 2025
Dave Shirlin
Realty One Group Navigate
(252) 725-7790
11 in this area
44 Total Sales
-
Kelinda & Linda Rike

Buyer's Agent in 2025
Kelinda & Linda Rike
Linda Rike Real Estate
(252) 422-6922
45 in this area
403 Total Sales
-
Norma Wagaman

Seller's Agent in 2024
Norma Wagaman
RE/MAX
13 in this area
71 Total Sales
-
A
Buyer's Agent in 2024
Alison Schneider
Realty ONE Group East
-
B
Seller's Agent in 2018
Basnight Garner Real Estate
Keller Williams Crystal Coast
-
Brenda Wilson
B
Buyer's Agent in 2018
Brenda Wilson
Keller Williams Crystal Coast
2 in this area
61 Total Sales
Map
Source: Hive MLS
MLS Number: 100480279
- 126 Hatcher Dr
- 414 W Branch Dr
- 809 Garner Dr
- 530 Mill Creek Rd
- 511 Pine Valley Dr
- 415 Hillcrest Dr
- 406 Hillcrest Dr
- 175 Old Murdoch Rd Unit 503
- 802 Lord Granville Dr
- 817 Lord Granville Dr
- 806 Lord Granville Dr
- 6650 Highway 70 W
- 505 Davidson Dr
- 413 Oakmont Dr
- 812 E Chatham St
- 5320 Highway 70 W
- 304 Lord Granville Dr
- 347 Mccabe Rd
- 341 Mccabe Rd
- 11 Mill Creek Rd

