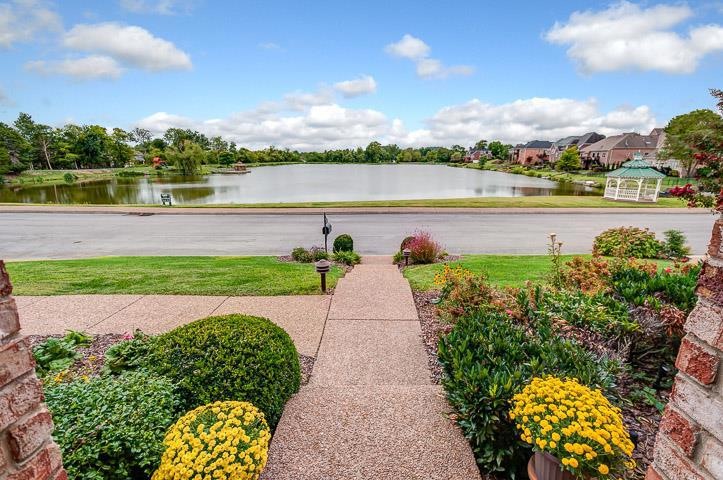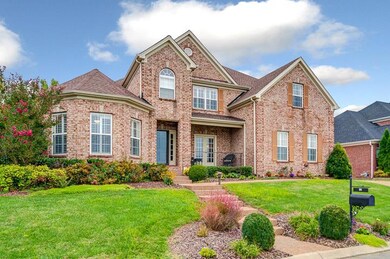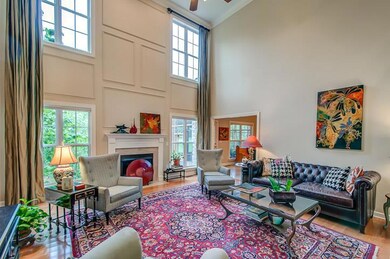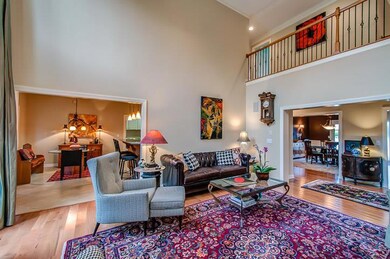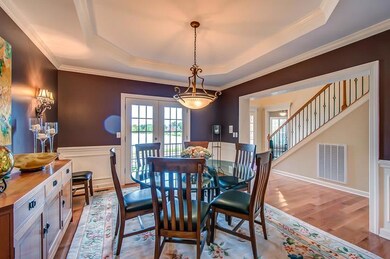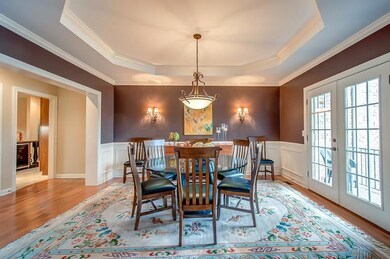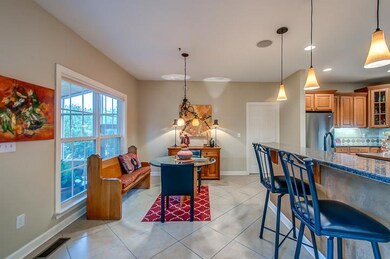
604 Elk Springs Ct Franklin, TN 37069
Berrys Chapel NeighborhoodEstimated Value: $1,087,560 - $1,515,000
Highlights
- Lake View
- Wood Flooring
- Screened Deck
- Walnut Grove Elementary School Rated A
- Separate Formal Living Room
- 3 Car Attached Garage
About This Home
As of October 2017This is one special property! Location Location Location and a beautiful lake welcome you home every day! Like to cook? You'll love the Wolf cooktop & oven! The home has surround sound in almost every room, sprinkler system and plantation shutters. Grab the kayak or your fishing poles and walk across the street to enjoy the lake.
Home Details
Home Type
- Single Family
Est. Annual Taxes
- $3,342
Year Built
- Built in 2004
Lot Details
- 10,019 Sq Ft Lot
- Lot Dimensions are 82 x 120
- Back Yard Fenced
- Irrigation
HOA Fees
- $87 Monthly HOA Fees
Parking
- 3 Car Attached Garage
- Garage Door Opener
Home Design
- Brick Exterior Construction
- Shingle Roof
Interior Spaces
- 3,476 Sq Ft Home
- Property has 2 Levels
- Ceiling Fan
- Self Contained Fireplace Unit Or Insert
- ENERGY STAR Qualified Windows
- Separate Formal Living Room
- Interior Storage Closet
- Lake Views
- Crawl Space
Kitchen
- Grill
- Microwave
- Dishwasher
Flooring
- Wood
- Carpet
- Tile
Bedrooms and Bathrooms
- 4 Bedrooms | 1 Main Level Bedroom
- Walk-In Closet
Laundry
- Dryer
- Washer
Home Security
- Home Security System
- Intercom
- Storm Doors
- Fire and Smoke Detector
Outdoor Features
- Screened Deck
- Outdoor Gas Grill
Schools
- Walnut Grove Elementary School
- Grassland Middle School
- Franklin High School
Utilities
- Cooling Available
- Central Heating
- Underground Utilities
Listing and Financial Details
- Assessor Parcel Number 094053G B 00500 00008053G
Community Details
Overview
- Jackson Lake Sec 2 Rev 3 Subdivision
Recreation
- Community Playground
- Park
- Trails
Ownership History
Purchase Details
Home Financials for this Owner
Home Financials are based on the most recent Mortgage that was taken out on this home.Purchase Details
Home Financials for this Owner
Home Financials are based on the most recent Mortgage that was taken out on this home.Purchase Details
Home Financials for this Owner
Home Financials are based on the most recent Mortgage that was taken out on this home.Similar Homes in Franklin, TN
Home Values in the Area
Average Home Value in this Area
Purchase History
| Date | Buyer | Sale Price | Title Company |
|---|---|---|---|
| Blaseio Alexander | $625,000 | Mid State Title & Escrow Inc | |
| Thompson George Lynn | $560,000 | Stewart Title Co | |
| Hoban Margaret J | $497,410 | -- |
Mortgage History
| Date | Status | Borrower | Loan Amount |
|---|---|---|---|
| Open | Blaseio Alexander | $563,500 | |
| Closed | Blaseio Alexander | $625,000 | |
| Previous Owner | Thompson George Lynn | $150,000 | |
| Previous Owner | Hoban Margaret J | $358,500 | |
| Previous Owner | Hoban Margaret J | $32,000 | |
| Previous Owner | Hoban Margaret J | $399,250 | |
| Previous Owner | Hoban Margaret J | $50,000 | |
| Previous Owner | Hoban Margaret J | $397,928 | |
| Previous Owner | Jackson Lake Llc | $356,000 |
Property History
| Date | Event | Price | Change | Sq Ft Price |
|---|---|---|---|---|
| 03/17/2020 03/17/20 | Pending | -- | -- | -- |
| 03/15/2020 03/15/20 | For Sale | $229,999 | -63.2% | $66 / Sq Ft |
| 10/30/2017 10/30/17 | Sold | $625,000 | +123.3% | $180 / Sq Ft |
| 10/05/2017 10/05/17 | For Sale | $279,900 | -50.0% | $76 / Sq Ft |
| 07/08/2015 07/08/15 | Sold | $560,000 | -- | $152 / Sq Ft |
Tax History Compared to Growth
Tax History
| Year | Tax Paid | Tax Assessment Tax Assessment Total Assessment is a certain percentage of the fair market value that is determined by local assessors to be the total taxable value of land and additions on the property. | Land | Improvement |
|---|---|---|---|---|
| 2024 | $3,714 | $172,250 | $37,500 | $134,750 |
| 2023 | $3,714 | $172,250 | $37,500 | $134,750 |
| 2022 | $3,714 | $172,250 | $37,500 | $134,750 |
| 2021 | $3,714 | $172,250 | $37,500 | $134,750 |
| 2020 | $3,506 | $136,000 | $28,750 | $107,250 |
| 2019 | $3,506 | $136,000 | $28,750 | $107,250 |
| 2018 | $3,410 | $136,000 | $28,750 | $107,250 |
| 2017 | $3,383 | $136,000 | $28,750 | $107,250 |
| 2016 | $0 | $136,000 | $28,750 | $107,250 |
| 2015 | -- | $125,625 | $27,500 | $98,125 |
| 2014 | -- | $125,625 | $27,500 | $98,125 |
Agents Affiliated with this Home
-
Lana Suiter

Seller's Agent in 2017
Lana Suiter
Compass RE
(615) 300-6337
57 Total Sales
-
Starling Davis

Buyer's Agent in 2017
Starling Davis
Fridrich & Clark Realty
(615) 485-6047
1 in this area
190 Total Sales
-
Marla Richardson

Seller's Agent in 2015
Marla Richardson
Parks Compass
(615) 397-3403
4 in this area
155 Total Sales
Map
Source: Realtracs
MLS Number: 1863182
APN: 053G-B-005.00
- 509 Elk Hollow Ct
- 106 Jackson Lake Dr
- 483 Franklin Rd
- 8090 Sunrise Cir Unit 8090
- 7132 Sunrise Cir Unit 7132
- 1816 Brentwood Pointe
- 152 Mallory Station Rd
- 475 Franklin Rd
- 1515 Brentwood Pointe
- 8052 Sunrise Cir Unit 8052
- 1547 Brentwood Pointe Unit 1547
- 540 Franklin Rd
- 1621 Brentwood Pointe
- 2272 S Berrys Chapel Rd
- 1006 Cumberland Park Dr
- 1111 Beechs Tavern Trail
- 1313 Moher Blvd
- 2246 S Berrys Chapel Rd
- 847 Brentwood Point
- 1335 Moher Blvd
- 604 Elk Springs Ct
- 602 Elk Springs Ct
- 606 Elk Springs Ct
- 608 Elk Springs Ct
- 600 Elk Springs Ct
- 610 Elk Springs Ct
- 512 Elk Hollow Ct
- 136 Jackson Lake Dr
- 7008 Sunrise Cir Unit 7008
- 7017 Sunrise Cir Unit 7017
- 7018 Sunrise Cir Unit 7018
- 134 Jackson Lake Dr
- 7019 Sunrise Cir Unit 7019
- 510 Elk Hollow Ct
- 7020 Sunrise Cir Unit 7020
- 7006 Sunrise Cir Unit 7006
- 7021 Sunrise Cir Unit 7021
- 7005 Sunrise Cir Unit 7005
- 7022 Sunrise Cir Unit 7022
- 137 Jackson Lake Dr
