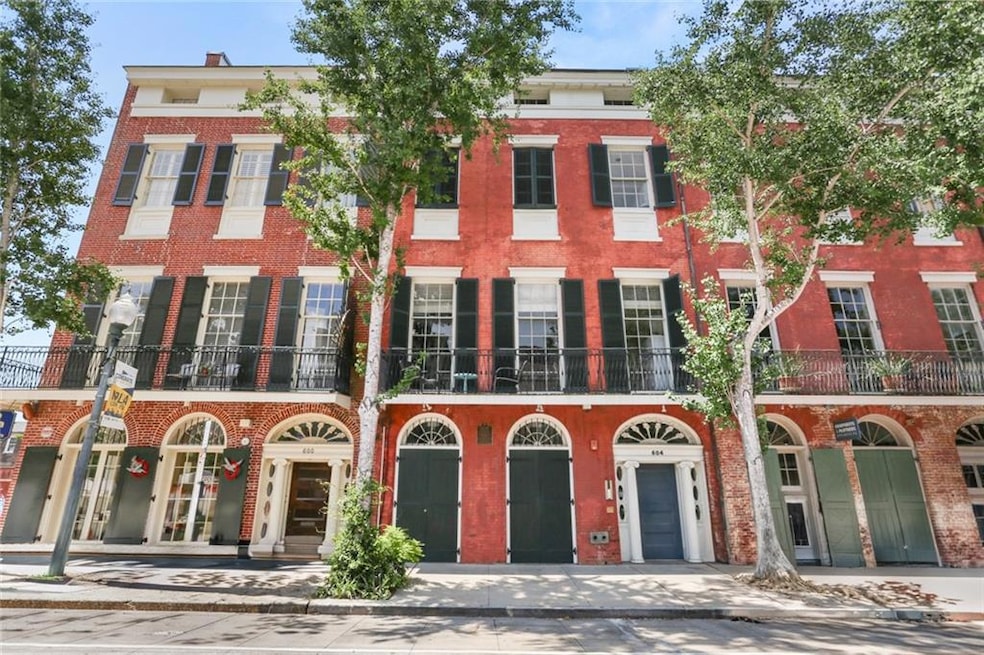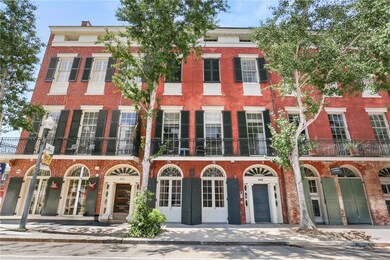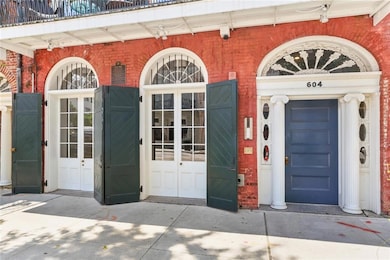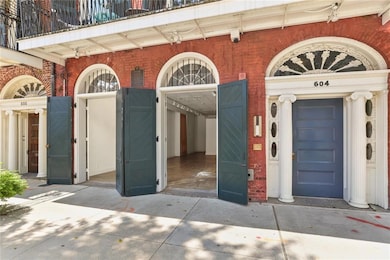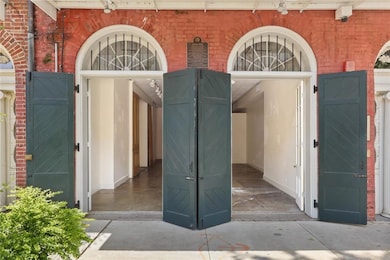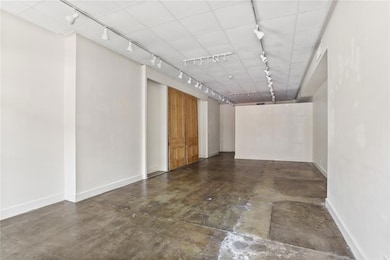604 Julia St New Orleans, LA 70130
Warehouse District NeighborhoodHighlights
- 0.06 Acre Lot
- 3-minute walk to St Charles And Girod
- Central Heating and Cooling System
- Balcony
- Courtyard
- 4-minute walk to Lafayette Square
About This Home
As of December 2024An architectural landmark on Julia Row and one of the original 13 sisters, this investment-class property includes 7 units consisting of a Ground Floor commercial unit, formerly used as the office of the Preservation Resource Center of New Orleans and Degas Gallery. Located on Julia Street in the New Orleans Central Business District, the property is in a desirable location with proximity to shopping, local art galleries, restaurants, The WWII Museum, the New Orleans Convention Center, and less than 2 miles from The French Quarter. This investment-class property includes 7 units consisting of Ground Floor Commercial Unit, 4 Thirty (30) day short-term rental units managed by a local short term rental agency, and 2 fully leased apartments. The property consists of two buildings totaling 6,843 square feet with 4,699 square feet of net rentable area. Shared landscaped courtyard located behind the commercial space on the ground floor with rear alley access for convenience. Multiple balconies and historic architectural features throughout. Mixed use CBD zoning. Own and live in a piece of New Orleans' history!
Property Details
Home Type
- Multi-Family
Est. Annual Taxes
- $25,179
Year Built
- 1900
Lot Details
- 2,757 Sq Ft Lot
- Lot Dimensions are 27 x 110
- Property is in excellent condition
Home Design
- Brick Exterior Construction
- Slab Foundation
- Shingle Roof
Interior Spaces
- 6,453 Sq Ft Home
- Property has 1 Level
Outdoor Features
- Balcony
- Courtyard
Additional Features
- Outside City Limits
- Central Heating and Cooling System
Community Details
- 7 Units
Listing and Financial Details
- Assessor Parcel Number 103103925
Ownership History
Purchase Details
Home Financials for this Owner
Home Financials are based on the most recent Mortgage that was taken out on this home.Map
Home Values in the Area
Average Home Value in this Area
Purchase History
| Date | Type | Sale Price | Title Company |
|---|---|---|---|
| Bargain Sale Deed | -- | Crescent Title |
Mortgage History
| Date | Status | Loan Amount | Loan Type |
|---|---|---|---|
| Open | $1,256,250 | New Conventional |
Property History
| Date | Event | Price | Change | Sq Ft Price |
|---|---|---|---|---|
| 12/26/2024 12/26/24 | Sold | -- | -- | -- |
| 11/15/2024 11/15/24 | Price Changed | $1,499,000 | -3.2% | $232 / Sq Ft |
| 10/03/2024 10/03/24 | Price Changed | $1,549,000 | -3.1% | $240 / Sq Ft |
| 07/17/2024 07/17/24 | Price Changed | $1,599,000 | -3.1% | $248 / Sq Ft |
| 06/20/2024 06/20/24 | For Sale | $1,650,000 | -4.3% | $256 / Sq Ft |
| 01/18/2022 01/18/22 | Sold | -- | -- | -- |
| 12/19/2021 12/19/21 | Pending | -- | -- | -- |
| 05/22/2021 05/22/21 | For Sale | $1,725,000 | -- | $254 / Sq Ft |
Tax History
| Year | Tax Paid | Tax Assessment Tax Assessment Total Assessment is a certain percentage of the fair market value that is determined by local assessors to be the total taxable value of land and additions on the property. | Land | Improvement |
|---|---|---|---|---|
| 2025 | $25,179 | $172,790 | $17,360 | $155,430 |
| 2024 | $25,525 | $172,790 | $17,360 | $155,430 |
| 2023 | $10,884 | $147,000 | $16,540 | $130,460 |
| 2022 | $10,884 | $68,960 | $16,540 | $52,420 |
| 2021 | $11,552 | $71,720 | $16,540 | $55,180 |
| 2020 | $11,485 | $71,720 | $16,540 | $55,180 |
| 2019 | $11,894 | $71,720 | $16,540 | $55,180 |
| 2018 | $16,768 | $99,310 | $16,540 | $82,770 |
| 2017 | $16,076 | $99,310 | $16,540 | $82,770 |
| 2016 | $16,539 | $99,310 | $16,540 | $82,770 |
| 2015 | $16,569 | $101,380 | $12,400 | $88,980 |
| 2014 | -- | $101,380 | $12,400 | $88,980 |
| 2013 | -- | $101,380 | $12,400 | $88,980 |
Source: Gulf South Real Estate Information Network
MLS Number: 2458935
APN: 1-03-1-039-25
- 736 Saint Charles Ave Unit 2C
- 828 St Charles Ave Unit 2
- 731 St Charles Ave Unit 311
- 731 St Charles Ave Unit 517
- 731 St Charles Ave Unit 402
- 731 St Charles Ave Unit 201
- 731 St Charles Ave Unit 211
- 731 St Charles Ave Unit 304
- 842 Camp St Unit 7
- 862 Camp St Unit 2
- 747 Magazine St Unit 5
- 760 Magazine St Unit 117
- 760 Magazine St Unit PH
- 760 Magazine St Unit 113
- 760 Magazine St Unit 203
