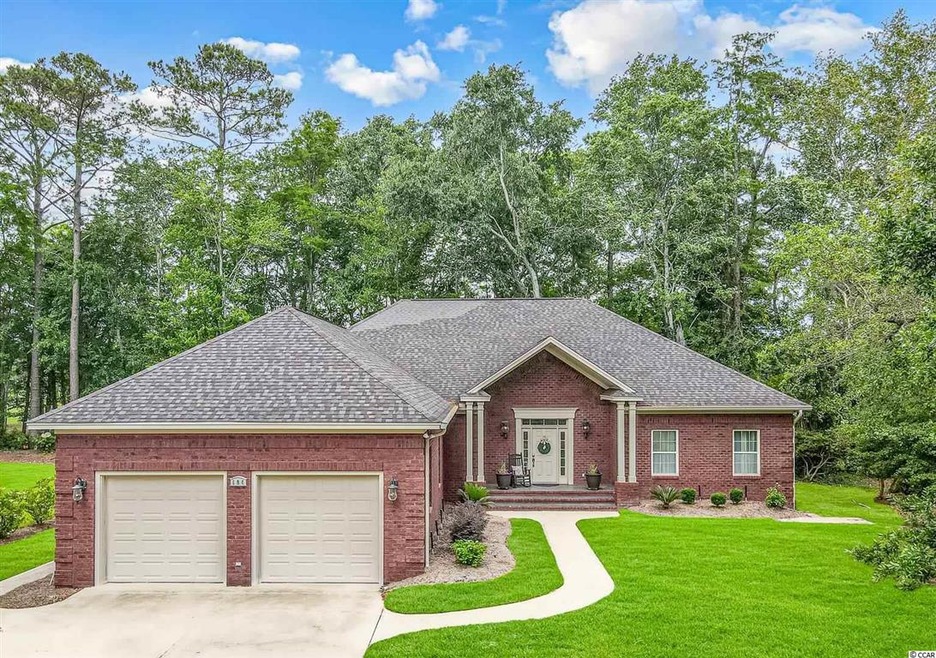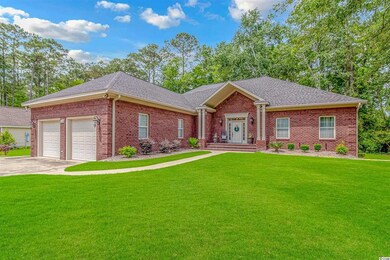
604 Linden Cir Pawleys Island, SC 29585
Highlights
- Golf Course Community
- Deck
- Traditional Architecture
- Waccamaw Elementary School Rated A-
- Vaulted Ceiling
- Main Floor Primary Bedroom
About This Home
As of July 2021Pristine, 3 bedroom, 2 bath all brick home in the Litchfield County Club neighborhood. When you arrive at this home, you will notice the tremendous curb appeal with mature trees and immaculate landscaping along with brick pillars, and a welcoming front porch. You will enter through the extended foyer area. The floor plan is open and spacious with tons of natural light. The great room features vaulted ceilings, a fireplace with custom built-in area, wet, bar , and doors leading to the side deck. The kitchen features ample cabinet and counter space, with a raised breakfast bar, corner pantry, granite counters and stainless appliances. This home has a split bedroom plan, with both guest bedrooms sharing a jack and jill bathroom. The master suite has a gorgeous custom tile oversized shower with an extended vanity and custom tile on the walls. A cozy screened in porch sits in the back of the home with access from the kitchen or master suite - a perfect place to enjoy a morning cup of coffee or entertain friends and family with your private wooded backyard. This home also has tons of potential over the garage with an unfinished 40x16 bonus room and additional 11x19 storage space. This home also has no HOA! Litchfield Country Club has easy access to plenty of golfing, entertainment and dining options. Measurements are not guaranteed and are the buyers responsibility to verify.
Home Details
Home Type
- Single Family
Est. Annual Taxes
- $2,192
Year Built
- Built in 2013
Lot Details
- 0.35 Acre Lot
- Rectangular Lot
- Property is zoned RE
Parking
- 2 Car Attached Garage
- Garage Door Opener
Home Design
- Traditional Architecture
- Four Sided Brick Exterior Elevation
- Tile
Interior Spaces
- 2,626 Sq Ft Home
- Wet Bar
- Vaulted Ceiling
- Ceiling Fan
- Window Treatments
- Entrance Foyer
- Combination Kitchen and Dining Room
- Screened Porch
- Crawl Space
- Fire and Smoke Detector
- Washer and Dryer Hookup
Kitchen
- Breakfast Bar
- Range
- Microwave
- Dishwasher
- Stainless Steel Appliances
- Solid Surface Countertops
Bedrooms and Bathrooms
- 3 Bedrooms
- Primary Bedroom on Main
- Split Bedroom Floorplan
- Walk-In Closet
- Bathroom on Main Level
- 2 Full Bathrooms
- Single Vanity
- Shower Only
Outdoor Features
- Deck
- Patio
Location
- Outside City Limits
Utilities
- Central Heating and Cooling System
- Underground Utilities
- Propane
- Gas Water Heater
- Phone Available
- Cable TV Available
Community Details
Overview
- The community has rules related to allowable golf cart usage in the community
Recreation
- Golf Course Community
Ownership History
Purchase Details
Home Financials for this Owner
Home Financials are based on the most recent Mortgage that was taken out on this home.Purchase Details
Home Financials for this Owner
Home Financials are based on the most recent Mortgage that was taken out on this home.Purchase Details
Purchase Details
Purchase Details
Purchase Details
Similar Homes in Pawleys Island, SC
Home Values in the Area
Average Home Value in this Area
Purchase History
| Date | Type | Sale Price | Title Company |
|---|---|---|---|
| Deed | $430,000 | None Available | |
| Deed | $299,900 | -- | |
| Deed | $53,000 | -- | |
| Interfamily Deed Transfer | -- | -- | |
| Deed | $55,000 | -- | |
| Deed | $78,000 | -- |
Mortgage History
| Date | Status | Loan Amount | Loan Type |
|---|---|---|---|
| Open | $350,020 | FHA | |
| Previous Owner | $259,000 | New Conventional | |
| Previous Owner | $284,900 | Future Advance Clause Open End Mortgage | |
| Previous Owner | $212,300 | Construction |
Property History
| Date | Event | Price | Change | Sq Ft Price |
|---|---|---|---|---|
| 07/06/2021 07/06/21 | Sold | $430,000 | -4.2% | $164 / Sq Ft |
| 05/07/2021 05/07/21 | For Sale | $449,000 | +49.7% | $171 / Sq Ft |
| 08/27/2015 08/27/15 | Sold | $299,900 | 0.0% | $115 / Sq Ft |
| 07/31/2015 07/31/15 | Pending | -- | -- | -- |
| 03/29/2015 03/29/15 | For Sale | $299,900 | -- | $115 / Sq Ft |
Tax History Compared to Growth
Tax History
| Year | Tax Paid | Tax Assessment Tax Assessment Total Assessment is a certain percentage of the fair market value that is determined by local assessors to be the total taxable value of land and additions on the property. | Land | Improvement |
|---|---|---|---|---|
| 2024 | $2,192 | $16,780 | $2,800 | $13,980 |
| 2023 | $2,192 | $16,780 | $2,800 | $13,980 |
| 2022 | $2,016 | $16,780 | $2,800 | $13,980 |
| 2021 | $1,876 | $16,096 | $2,653 | $13,443 |
| 2020 | $1,871 | $16,988 | $2,800 | $14,188 |
| 2019 | $1,624 | $13,996 | $2,800 | $11,196 |
| 2018 | $1,660 | $139,960 | $0 | $0 |
| 2017 | $1,449 | $139,960 | $0 | $0 |
| 2016 | $1,430 | $12,949 | $0 | $0 |
| 2015 | $1,426 | $0 | $0 | $0 |
| 2014 | $1,426 | $281,500 | $70,000 | $211,500 |
| 2012 | -- | $54,900 | $54,900 | $0 |
Agents Affiliated with this Home
-
Peter Sollecito

Seller's Agent in 2021
Peter Sollecito
CB Sea Coast Advantage MI
(843) 457-5592
15 in this area
1,268 Total Sales
-
Gina Terracciano
G
Seller Co-Listing Agent in 2021
Gina Terracciano
Keller Williams Innovate South
(843) 446-5809
1 in this area
32 Total Sales
-
Jerry String

Buyer's Agent in 2021
Jerry String
Realty ONE Group DocksideSouth
(609) 602-5097
26 in this area
254 Total Sales
-
R
Seller's Agent in 2015
Randy Privette
Sloan Realty Group
-
B
Buyer's Agent in 2015
Bob Benson
CB Sea Coast Advantage MI
Map
Source: Coastal Carolinas Association of REALTORS®
MLS Number: 2110198
APN: 04-0185-023-00-00
- 209 Goodson Loop
- 118 Goodson Loop Unit Lot 5 Litchfield Cou
- 189 Aspen Loop
- 1495 Hawthorn Dr
- 974 Crooked Oak Dr Unit LCC 28
- 1464 Hawthorn Dr Unit LCC 16
- 1562 Hawthorn Dr
- 1073 Crooked Oak Dr
- 1788 Club Cir
- 149 Old Cedar Loop
- 346 Tuckers Rd Unit A
- 168 MacKinley Cir
- 90 Old Carriage Ln
- 62 Makepeace Rd Unit Under Costruction -
- 769 Country Club Dr
- 749 Club Cir
- 280 Oatland Lake Rd
- 24 Condor Ct Unit SLB-22
- 8 Vineyard Place Unit 1
- 911 Algonquin Dr Unit 11E






