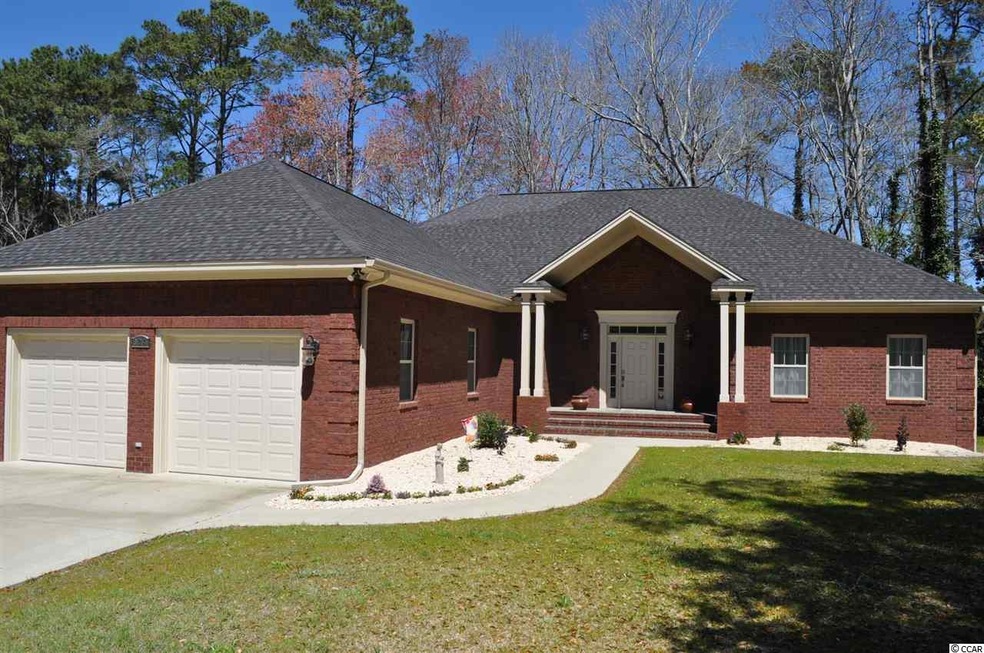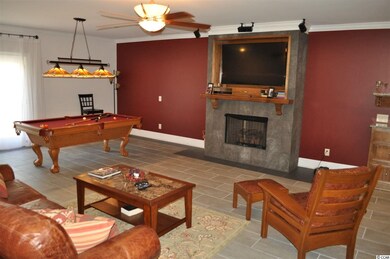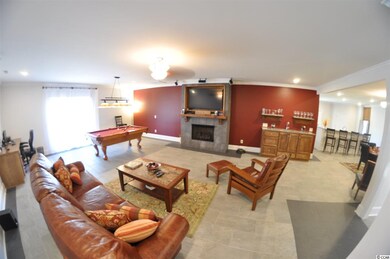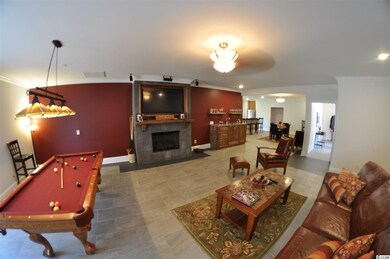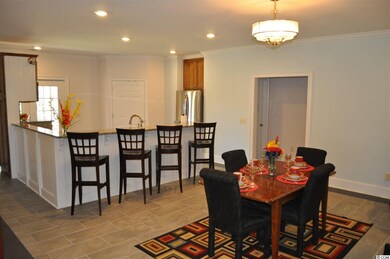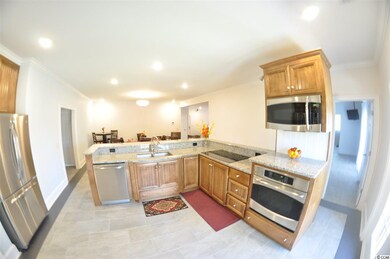
604 Linden Cir Pawleys Island, SC 29585
Highlights
- On Golf Course
- RV or Boat Parking
- Deck
- Waccamaw Elementary School Rated A-
- Sitting Area In Primary Bedroom
- Family Room with Fireplace
About This Home
As of July 2021This 3 bedroom, 2 bath custom built home with incredible view built in 2013 is located within Litchfield Country Club and overlooks the beautiful golf course. The open concept floor-plan has numerous upgrades which features custom porcelain tile floors throughout the entire home, porcelain tile fireplace, granite counter-tops in kitchen and bathrooms, custom tile work in the Jack-and-Jill guest bathroom, stainless kitchen appliances, induction cook top convection oven and speed cooker. When you enter into the spacious Master Bedroom you will delighted to see it offer a walk-in closet and seating area that leads onto one of two separate porches, perfect for entertaining. You will soon discover atop the oversized two car garage upstairs an unfinished bonus/storage space that could be easily turned into a 4th bedroom or recreation room. In addition, the oversized garage offers separate garage doors and a workshop.
Last Agent to Sell the Property
Randy Privette
Sloan Realty Group License #78864 Listed on: 03/29/2015
Last Buyer's Agent
Bob Benson
CB Sea Coast Advantage MI License #85077
Home Details
Home Type
- Single Family
Est. Annual Taxes
- $2,192
Year Built
- Built in 2013
Lot Details
- On Golf Course
- Rectangular Lot
Parking
- 2 Car Attached Garage
- Garage Door Opener
- RV or Boat Parking
Home Design
- Ranch Style House
- Wood Frame Construction
- Four Sided Brick Exterior Elevation
- Tile
Interior Spaces
- 2,600 Sq Ft Home
- Wet Bar
- Ceiling Fan
- Window Treatments
- Insulated Doors
- Entrance Foyer
- Family Room with Fireplace
- Formal Dining Room
- Crawl Space
- Pull Down Stairs to Attic
- Fire and Smoke Detector
- Washer and Dryer Hookup
Kitchen
- Breakfast Area or Nook
- Breakfast Bar
- Microwave
- Stainless Steel Appliances
- Solid Surface Countertops
Bedrooms and Bathrooms
- 3 Bedrooms
- Sitting Area In Primary Bedroom
- Split Bedroom Floorplan
- Bathroom on Main Level
- 2 Full Bathrooms
- Shower Only
Outdoor Features
- Deck
- Front Porch
Location
- Outside City Limits
Schools
- Waccamaw Elementary School
- Waccamaw Middle School
- Waccamaw High School
Utilities
- Central Heating and Cooling System
- Cooling System Powered By Gas
- Heating System Uses Gas
- Gas Water Heater
- Phone Available
- Cable TV Available
Community Details
Overview
- Intracoastal Waterway Community
Recreation
- Golf Course Community
Ownership History
Purchase Details
Home Financials for this Owner
Home Financials are based on the most recent Mortgage that was taken out on this home.Purchase Details
Home Financials for this Owner
Home Financials are based on the most recent Mortgage that was taken out on this home.Purchase Details
Purchase Details
Purchase Details
Purchase Details
Similar Homes in Pawleys Island, SC
Home Values in the Area
Average Home Value in this Area
Purchase History
| Date | Type | Sale Price | Title Company |
|---|---|---|---|
| Deed | $430,000 | None Available | |
| Deed | $299,900 | -- | |
| Deed | $53,000 | -- | |
| Interfamily Deed Transfer | -- | -- | |
| Deed | $55,000 | -- | |
| Deed | $78,000 | -- |
Mortgage History
| Date | Status | Loan Amount | Loan Type |
|---|---|---|---|
| Open | $350,020 | FHA | |
| Previous Owner | $259,000 | New Conventional | |
| Previous Owner | $284,900 | Future Advance Clause Open End Mortgage | |
| Previous Owner | $212,300 | Construction |
Property History
| Date | Event | Price | Change | Sq Ft Price |
|---|---|---|---|---|
| 07/06/2021 07/06/21 | Sold | $430,000 | -4.2% | $164 / Sq Ft |
| 05/07/2021 05/07/21 | For Sale | $449,000 | +49.7% | $171 / Sq Ft |
| 08/27/2015 08/27/15 | Sold | $299,900 | 0.0% | $115 / Sq Ft |
| 07/31/2015 07/31/15 | Pending | -- | -- | -- |
| 03/29/2015 03/29/15 | For Sale | $299,900 | -- | $115 / Sq Ft |
Tax History Compared to Growth
Tax History
| Year | Tax Paid | Tax Assessment Tax Assessment Total Assessment is a certain percentage of the fair market value that is determined by local assessors to be the total taxable value of land and additions on the property. | Land | Improvement |
|---|---|---|---|---|
| 2024 | $2,192 | $16,780 | $2,800 | $13,980 |
| 2023 | $2,192 | $16,780 | $2,800 | $13,980 |
| 2022 | $2,016 | $16,780 | $2,800 | $13,980 |
| 2021 | $1,876 | $16,096 | $2,653 | $13,443 |
| 2020 | $1,871 | $16,988 | $2,800 | $14,188 |
| 2019 | $1,624 | $13,996 | $2,800 | $11,196 |
| 2018 | $1,660 | $139,960 | $0 | $0 |
| 2017 | $1,449 | $139,960 | $0 | $0 |
| 2016 | $1,430 | $12,949 | $0 | $0 |
| 2015 | $1,426 | $0 | $0 | $0 |
| 2014 | $1,426 | $281,500 | $70,000 | $211,500 |
| 2012 | -- | $54,900 | $54,900 | $0 |
Agents Affiliated with this Home
-
Peter Sollecito

Seller's Agent in 2021
Peter Sollecito
CB Sea Coast Advantage MI
(843) 457-5592
15 in this area
1,268 Total Sales
-
Gina Terracciano
G
Seller Co-Listing Agent in 2021
Gina Terracciano
Keller Williams Innovate South
(843) 446-5809
1 in this area
32 Total Sales
-
Jerry String

Buyer's Agent in 2021
Jerry String
Realty ONE Group DocksideSouth
(609) 602-5097
26 in this area
254 Total Sales
-
R
Seller's Agent in 2015
Randy Privette
Sloan Realty Group
-
B
Buyer's Agent in 2015
Bob Benson
CB Sea Coast Advantage MI
Map
Source: Coastal Carolinas Association of REALTORS®
MLS Number: 1506437
APN: 04-0185-023-00-00
- 209 Goodson Loop
- 118 Goodson Loop Unit Lot 5 Litchfield Cou
- 189 Aspen Loop
- 1495 Hawthorn Dr
- 974 Crooked Oak Dr Unit LCC 28
- 1464 Hawthorn Dr Unit LCC 16
- 1562 Hawthorn Dr
- 1073 Crooked Oak Dr
- 1788 Club Cir
- 149 Old Cedar Loop
- 346 Tuckers Rd Unit A
- 168 MacKinley Cir
- 90 Old Carriage Ln
- 62 Makepeace Rd Unit Under Costruction -
- 769 Country Club Dr
- 749 Club Cir
- 280 Oatland Lake Rd
- 24 Condor Ct Unit SLB-22
- 8 Vineyard Place Unit 1
- 911 Algonquin Dr Unit 11E
